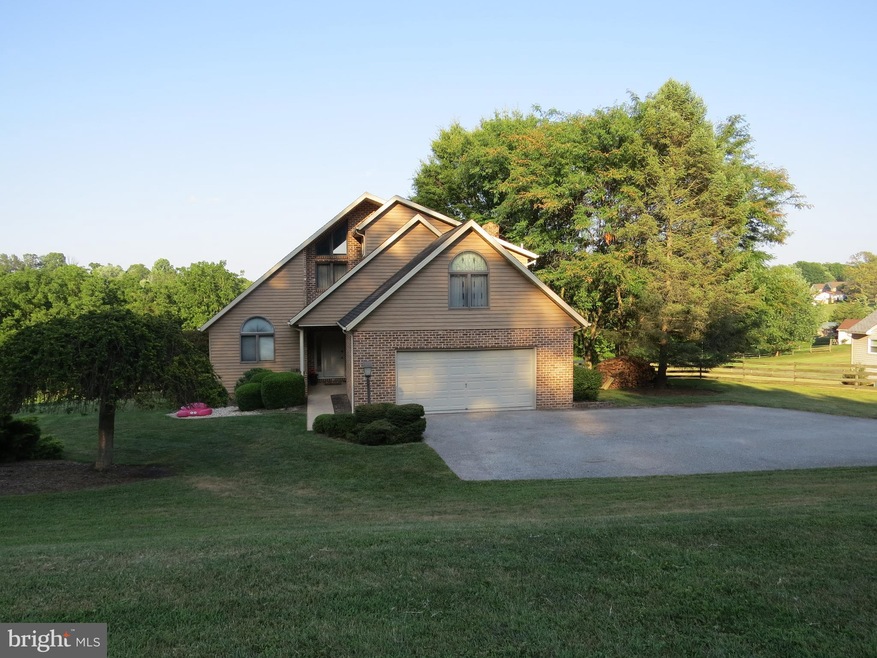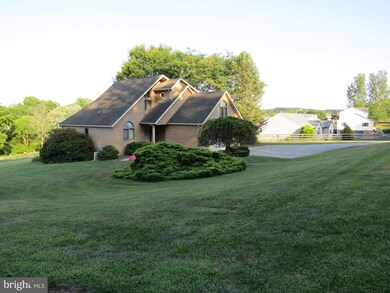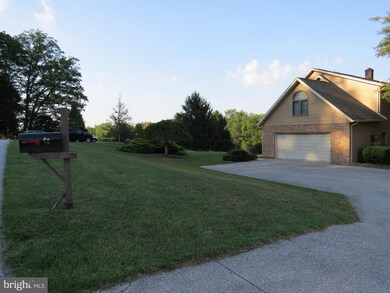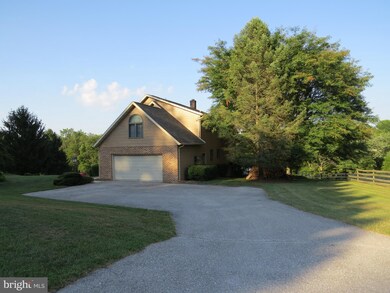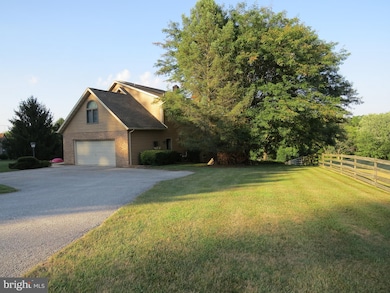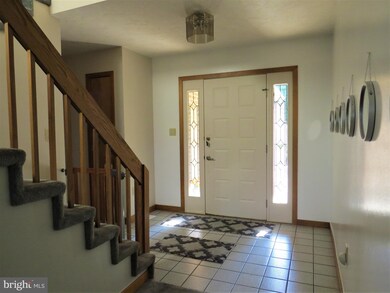
60 Chestnut Hill Cir Unit 63 Hanover, PA 17331
Highlights
- Spa
- Wood Burning Stove
- Wood Flooring
- Open Floorplan
- Contemporary Architecture
- Whirlpool Bathtub
About This Home
As of November 2020Enjoy the location of this beautiful 4 bedroom contemporary home. Nestled on 1.2 acres in a cul-de-sac. Large bedrooms with 3 full bathrooms. Cozy up to the 2 sided fireplace which faces the living and the dining areas. First floor laundry , with built in ironing board, laundry chute and pantry. Spacious kitchen with breakfast bar. Tiled sun room leads out to the deck and hot tub. Master bedroom has 2 walk-in closets. Easy attic storage on second level. Entertain in the finished lower level with full bath, bar and wood stove. Plenty of room for out door enjoyment. Call today for your private appointment to see all this home has to offer. Great location for Maryland commuters!
Last Agent to Sell the Property
RE/MAX Quality Service, Inc. License #RS219382L Listed on: 07/28/2020

Home Details
Home Type
- Single Family
Est. Annual Taxes
- $5,829
Year Built
- Built in 1990
Lot Details
- 1.2 Acre Lot
- Cul-De-Sac
- Property is in very good condition
Parking
- 2 Car Attached Garage
- Front Facing Garage
- Driveway
Home Design
- Contemporary Architecture
- Brick Exterior Construction
- Architectural Shingle Roof
- Aluminum Siding
- Active Radon Mitigation
Interior Spaces
- Property has 2 Levels
- Open Floorplan
- Recessed Lighting
- 2 Fireplaces
- Wood Burning Stove
- Double Sided Fireplace
- Wood Burning Fireplace
- Fireplace With Glass Doors
- Brick Fireplace
- Entrance Foyer
- Family Room
- Living Room
- Dining Room
- Loft
- Sun or Florida Room
- Storage Room
- Utility Room
- Partial Basement
- Attic
Kitchen
- Built-In Oven
- Built-In Range
- Built-In Microwave
- Dishwasher
- Kitchen Island
- Upgraded Countertops
- Trash Compactor
Flooring
- Wood
- Carpet
- Ceramic Tile
Bedrooms and Bathrooms
- En-Suite Primary Bedroom
- Walk-In Closet
- Whirlpool Bathtub
Laundry
- Laundry Room
- Laundry on main level
Pool
- Spa
Utilities
- Forced Air Heating and Cooling System
- Heating System Powered By Leased Propane
- Well
- Electric Water Heater
- Mound Septic
Community Details
- No Home Owners Association
- Tanglewood Heights Subdivision
Listing and Financial Details
- Tax Lot L-0063
- Assessor Parcel Number 41K18-0086---000
Ownership History
Purchase Details
Home Financials for this Owner
Home Financials are based on the most recent Mortgage that was taken out on this home.Purchase Details
Home Financials for this Owner
Home Financials are based on the most recent Mortgage that was taken out on this home.Purchase Details
Home Financials for this Owner
Home Financials are based on the most recent Mortgage that was taken out on this home.Purchase Details
Home Financials for this Owner
Home Financials are based on the most recent Mortgage that was taken out on this home.Purchase Details
Home Financials for this Owner
Home Financials are based on the most recent Mortgage that was taken out on this home.Similar Homes in Hanover, PA
Home Values in the Area
Average Home Value in this Area
Purchase History
| Date | Type | Sale Price | Title Company |
|---|---|---|---|
| Deed | $342,500 | None Available | |
| Deed | $305,000 | -- | |
| Deed | -- | -- | |
| Deed | $370,000 | -- | |
| Deed | $355,000 | -- |
Mortgage History
| Date | Status | Loan Amount | Loan Type |
|---|---|---|---|
| Previous Owner | $192,500 | New Conventional | |
| Previous Owner | $297,500 | New Conventional | |
| Previous Owner | $292,700 | Unknown | |
| Previous Owner | $296,000 | New Conventional | |
| Previous Owner | $355,000 | VA |
Property History
| Date | Event | Price | Change | Sq Ft Price |
|---|---|---|---|---|
| 11/03/2020 11/03/20 | Sold | $342,500 | -2.1% | $84 / Sq Ft |
| 09/16/2020 09/16/20 | Pending | -- | -- | -- |
| 09/14/2020 09/14/20 | Price Changed | $349,999 | -1.4% | $85 / Sq Ft |
| 07/28/2020 07/28/20 | For Sale | $355,000 | +16.4% | $87 / Sq Ft |
| 05/20/2019 05/20/19 | Sold | $305,000 | -7.5% | $74 / Sq Ft |
| 04/18/2019 04/18/19 | Price Changed | $329,900 | -4.3% | $81 / Sq Ft |
| 04/05/2019 04/05/19 | Price Changed | $344,900 | -1.4% | $84 / Sq Ft |
| 03/01/2019 03/01/19 | For Sale | $349,900 | 0.0% | $85 / Sq Ft |
| 09/15/2016 09/15/16 | Rented | $1,950 | 0.0% | -- |
| 09/15/2016 09/15/16 | Under Contract | -- | -- | -- |
| 09/01/2016 09/01/16 | For Rent | $1,950 | -- | -- |
Tax History Compared to Growth
Tax History
| Year | Tax Paid | Tax Assessment Tax Assessment Total Assessment is a certain percentage of the fair market value that is determined by local assessors to be the total taxable value of land and additions on the property. | Land | Improvement |
|---|---|---|---|---|
| 2025 | $6,477 | $342,200 | $121,500 | $220,700 |
| 2024 | $6,192 | $342,200 | $121,500 | $220,700 |
| 2023 | $6,069 | $342,200 | $121,500 | $220,700 |
| 2022 | $6,066 | $342,200 | $121,500 | $220,700 |
| 2021 | $5,829 | $340,900 | $121,500 | $219,400 |
| 2020 | $5,745 | $340,900 | $121,500 | $219,400 |
| 2019 | $5,623 | $340,900 | $121,500 | $219,400 |
| 2018 | $5,501 | $340,900 | $121,500 | $219,400 |
| 2017 | $5,311 | $340,900 | $121,500 | $219,400 |
| 2016 | -- | $340,900 | $121,500 | $219,400 |
| 2015 | -- | $340,900 | $121,500 | $219,400 |
| 2014 | -- | $340,900 | $121,500 | $219,400 |
Agents Affiliated with this Home
-
Karen Tavenner

Seller's Agent in 2020
Karen Tavenner
RE/MAX
(717) 253-3259
134 Total Sales
-
Darlene Kegel

Buyer's Agent in 2020
Darlene Kegel
Cummings & Co. Realtors
(443) 340-0999
133 Total Sales
-
Kimberly Mills

Seller's Agent in 2019
Kimberly Mills
Coldwell Banker Realty
(717) 752-4340
333 Total Sales
-

Seller's Agent in 2016
Meredith Steere
Long & Foster
Map
Source: Bright MLS
MLS Number: PAAD112496
APN: 41-K18-0086-000
- 850 Pine Grove Rd Unit 2
- 762 Line Rd
- 1165 Fox Run Terrace Unit 17
- 1147 Fox Run Terrace
- 1138 Fox Run Terrace Unit 40
- 1165 Line Rd
- 5125 Old Hanover Rd
- 200 Clouser Rd
- 1175 Bollinger Rd
- 945 Humbert Schoolhouse Rd
- 172 Leppo Rd
- 1555 Humbert Schoolhouse Rd
- 640 Bollinger Rd
- 4703 Old Hanover Rd
- 0 Leppo Rd Unit MDCR2010466
- 50 Valleyview Dr Unit 11
- 2160 Hanover Pike Unit 22
- 246 Vegas Dr
- 1669 Beck Mill Rd
- 1471 Beck Mill Rd
