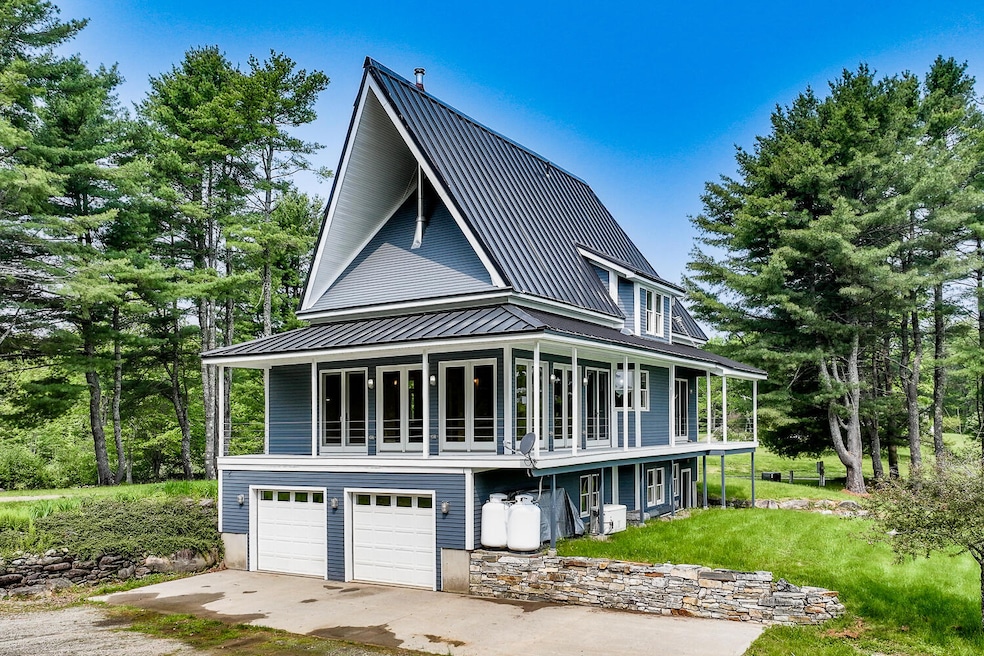
$629,000
- 2 Beds
- 1.5 Baths
- 1,356 Sq Ft
- 5 Whitetail St
- Belfast, ME
Tucked into Belfast's Little River neighborhood, this thoughtfully designed To-Be-Built two bedroom home offers more than just curb appeal, it offers a way of life. With the Little River Trail system just steps from your front door, and the energy of downtown Belfast minutes away, you can spend less time on upkeep and more time doing what you love. Inside, a warm and inviting open layout blends
Jillian Hovey RE/MAX JARET & COHN







