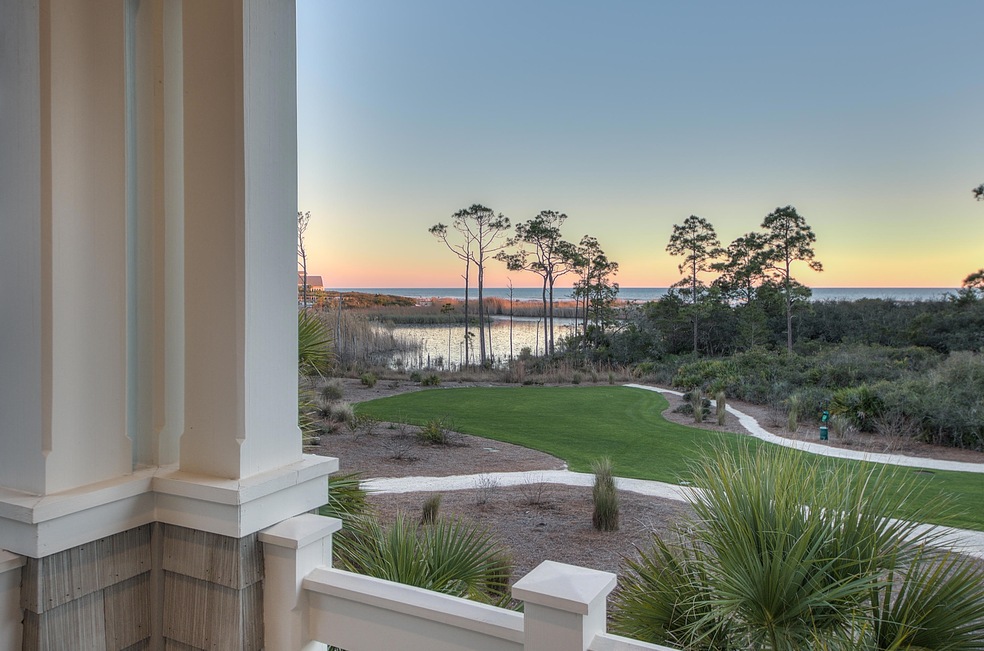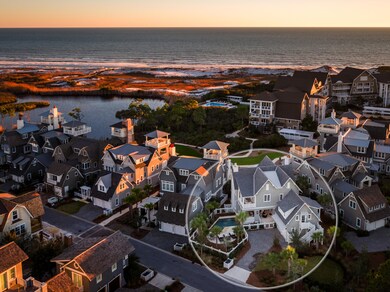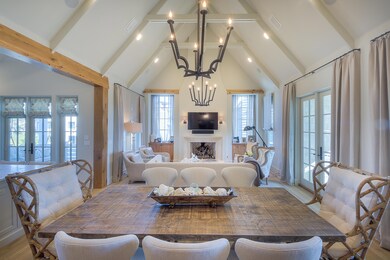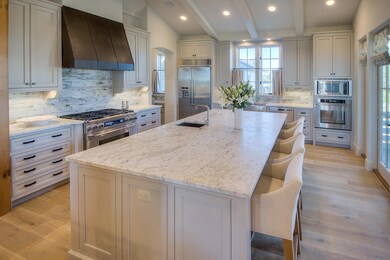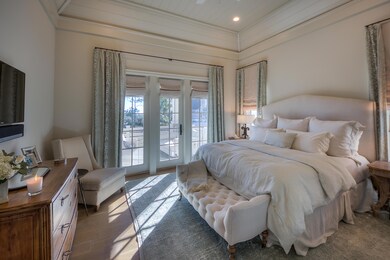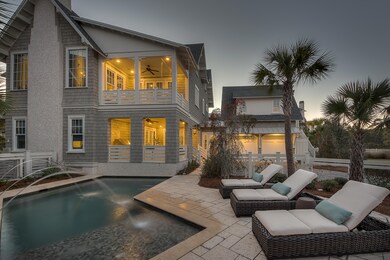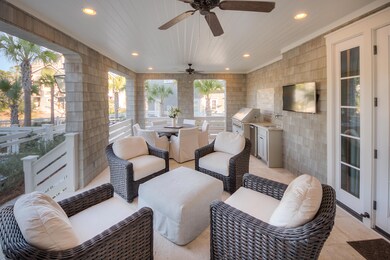
60 Compass Point Way Alys Beach, FL 32461
Watersound NeighborhoodHighlights
- Beach
- Heated In Ground Pool
- Gulf View
- Bay Elementary School Rated A-
- Fishing
- Gated Community
About This Home
As of March 2017This Watersound Beach address radiates style, tranquility and exquisite taste. The soft hues of the impeccably decorated interior are accented with reclaimed oak hardwood floors, wrought iron stair case and chandeliers and a gorgeous, peaked and beamed cathedral ceiling in the dining area and living room. Perfect for entertaining, the large kitchen center island with gleaming Dacor stainless steel appliances make this an exquisite place to host family and friends. The expansive elegance of the great room concept raises the bar for amicable hospitality in stunning style. The home's delight only continues in its outdoor space, complete with large heated pool with fountains and copious room to relax in the sun. Take a break from swimming and enjoy a meal on the generous covered deck with dining and sitting area equipped with Dacor gas grill, refrigerator and ice maker. Enjoy spectacular views of the Gulf and coastal dune lake from one of the many balconies throughout the home. Step through a private court yard with calming water fountain and into a park area. On more than 250 acres of natural sand dunes, Watersound Beach residents enjoy a wonderful beach, bike paths and walkways, fine dining and a chic lifestyle that spotlights relaxation with a spirit of adventure.
Last Agent to Sell the Property
Scenic Sotheby's International Realty Brokerage Email: vanessa@scenicsir.com Listed on: 01/31/2017
Last Buyer's Agent
Scenic Sotheby's International Realty Brokerage Email: vanessa@scenicsir.com Listed on: 01/31/2017
Home Details
Home Type
- Single Family
Est. Annual Taxes
- $14,707
Year Built
- Built in 2014
Lot Details
- 10,454 Sq Ft Lot
- Privacy Fence
- Sprinkler System
HOA Fees
- $367 Monthly HOA Fees
Parking
- 2 Car Attached Garage
- Automatic Garage Door Opener
Property Views
- Gulf
- Lake
Home Design
- Beach House
- Wallpaper
Interior Spaces
- 3,439 Sq Ft Home
- 2-Story Property
- Elevator
- Furnished
- Shelving
- Beamed Ceilings
- Vaulted Ceiling
- Ceiling Fan
- Gas Fireplace
- Window Treatments
- Entrance Foyer
- Great Room
- Screened Porch
Kitchen
- Breakfast Bar
- Walk-In Pantry
- Gas Oven or Range
- Self-Cleaning Oven
- Stove
- Cooktop with Range Hood
- Microwave
- Ice Maker
- Dishwasher
- Wine Refrigerator
- Kitchen Island
- Disposal
Flooring
- Wood
- Marble
Bedrooms and Bathrooms
- 5 Bedrooms
- Maid or Guest Quarters
- In-Law or Guest Suite
- Dual Vanity Sinks in Primary Bathroom
- Shower Only in Primary Bathroom
Laundry
- Dryer
- Washer
Home Security
- Home Security System
- Fire and Smoke Detector
Pool
- Heated In Ground Pool
- Outdoor Shower
Outdoor Features
- Balcony
- Covered Deck
- Outdoor Kitchen
- Built-In Barbecue
Additional Homes
- Dwelling with Separate Living Area
Schools
- Van R Butler Elementary School
- Seaside Middle School
- South Walton High School
Utilities
- Multiple cooling system units
- Cable TV Available
Listing and Financial Details
- Assessor Parcel Number 20-3S-18-16018-000-0150
Community Details
Overview
- Watersound Beach Subdivision
Amenities
- Community Barbecue Grill
- Picnic Area
- Sauna
- Recreation Room
Recreation
- Beach
- Community Playground
- Community Pool
- Fishing
Security
- Gated Community
Ownership History
Purchase Details
Home Financials for this Owner
Home Financials are based on the most recent Mortgage that was taken out on this home.Purchase Details
Purchase Details
Purchase Details
Similar Homes in Alys Beach, FL
Home Values in the Area
Average Home Value in this Area
Purchase History
| Date | Type | Sale Price | Title Company |
|---|---|---|---|
| Warranty Deed | $3,000,000 | Attorney | |
| Interfamily Deed Transfer | -- | Attorney | |
| Deed | $100 | -- | |
| Special Warranty Deed | $375,000 | None Available |
Property History
| Date | Event | Price | Change | Sq Ft Price |
|---|---|---|---|---|
| 03/10/2017 03/10/17 | Sold | $3,000,000 | 0.0% | $872 / Sq Ft |
| 02/24/2017 02/24/17 | Pending | -- | -- | -- |
| 01/31/2017 01/31/17 | For Sale | $3,000,000 | +51.6% | $872 / Sq Ft |
| 01/30/2014 01/30/14 | Sold | $1,979,000 | 0.0% | $666 / Sq Ft |
| 03/27/2013 03/27/13 | For Sale | $1,979,000 | -- | $666 / Sq Ft |
| 01/01/2013 01/01/13 | Pending | -- | -- | -- |
Tax History Compared to Growth
Tax History
| Year | Tax Paid | Tax Assessment Tax Assessment Total Assessment is a certain percentage of the fair market value that is determined by local assessors to be the total taxable value of land and additions on the property. | Land | Improvement |
|---|---|---|---|---|
| 2024 | $40,820 | $5,296,762 | $1,693,016 | $3,603,746 |
| 2023 | $40,820 | $3,752,332 | $0 | $0 |
| 2022 | $35,939 | $4,397,819 | $1,789,616 | $2,608,203 |
| 2021 | $30,455 | $3,192,416 | $1,252,294 | $1,940,122 |
| 2020 | $28,503 | $2,890,306 | $1,041,538 | $1,848,768 |
| 2019 | $25,452 | $2,562,894 | $919,275 | $1,643,619 |
| 2018 | $24,861 | $2,493,268 | $0 | $0 |
| 2017 | $17,361 | $1,888,774 | $0 | $0 |
| 2016 | $14,707 | $1,478,369 | $0 | $0 |
| 2015 | $13,495 | $1,327,634 | $0 | $0 |
| 2014 | $3,859 | $374,300 | $0 | $0 |
Agents Affiliated with this Home
-
The Geppert Beek Group
T
Seller's Agent in 2017
The Geppert Beek Group
Scenic Sotheby's International Realty
(850) 543-1457
29 in this area
92 Total Sales
-
Hunter Harman

Seller's Agent in 2014
Hunter Harman
Berkshire Hathaway HomeServices
(850) 598-7011
3 in this area
343 Total Sales
-
Amin Delawalla

Seller Co-Listing Agent in 2014
Amin Delawalla
Christies International Real Estate Emerald Coast
(850) 225-9899
7 in this area
254 Total Sales
-
J
Buyer's Agent in 2014
John Sullivan
Scenic Sotheby's International Realty
Map
Source: Emerald Coast Association of REALTORS®
MLS Number: 768180
APN: 20-3S-18-16018-000-0150
- 27 Compass Rose Way
- 37 S Compass Point Way Unit 108
- 37 S Compass Point Way Unit 107
- 17 Compass Point Way
- 37 S Compass Point Way Unit 103
- 98 Compass Point Way
- 41 Compass Point Way
- 409 Coopersmith Ln
- 62 Dune Comet Ln Unit B
- 38 E Pine Lands Loop Unit A
- 27 Dune Comet Ln Unit B
- 54 W Pine Lands Loop Unit A
- 23 S Founders Ln
- 254 Yacht Pond Ln
- 72 S Founders Ln
- 130 Yacht Pond Ln
- 265 Salt Box Ln
- 253 Salt Box Ln
- 85 S Founders Ln
- 30 E Yacht Pond Ln
