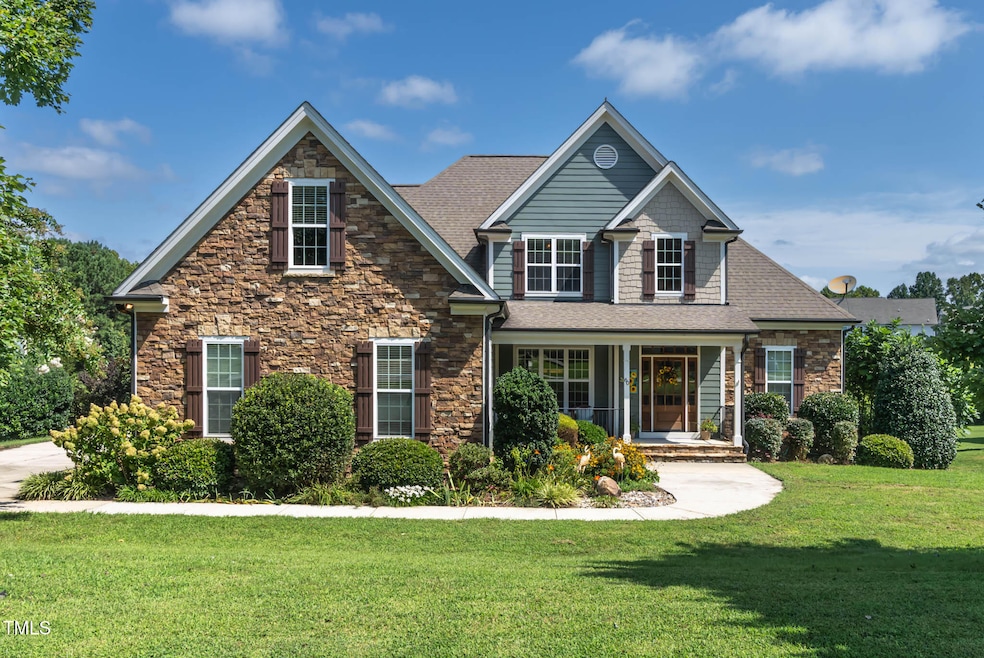
60 Cranbrooke Dr Youngsville, NC 27525
Estimated payment $3,403/month
Highlights
- In Ground Pool
- Community Lake
- Wood Flooring
- Fishing
- Transitional Architecture
- Main Floor Primary Bedroom
About This Home
Enjoy the perfect blend of comfort, style, and outdoor living in this stunning former model home—loaded with upgrades and designed for today's lifestyle. A private saltwater pool and peaceful neighborhood pond set the stage for a truly unique backyard oasis, complete with lush landscaping, beautiful slate steps front and back, and wrought iron double fencing enclosing both the pool and yard with secure locking gates for safety and privacy.
Inside, the main-level owner's suite pairs beautifully with a convenient guest room and full bath. The chef's kitchen opens seamlessly to the family room and cozy fireplace, all highlighted by gleaming site-finished hardwoods. Every walk-in closet features custom-built wood shelving, bringing both function and luxury to everyday living.
Upstairs offers thoughtful spaces including a Jack and Jill bathroom with two separate vanities, large walk-in closets in both bedrooms, and an expansive vaulted bonus room over the 3-car garage—a flexible space waiting to be finished to your needs.
Additional upgrades include double trey ceilings, faux wood blinds throughout, and an oversized 3-car garage with plenty of room for vehicles, hobbies, and storage. Relax on the screened back porch overlooking your pool and pond—where neighbors say you'll even spot large fish ready for casting a line.
All this is nestled within a quiet, friendly neighborhood known for stability and charm. With its thoughtful upgrades, spacious layout, and one-of-a-kind setting, this home is a rare find you'll be proud to call your own.
Hurry—this one won't last!
Home Details
Home Type
- Single Family
Est. Annual Taxes
- $3,280
Year Built
- Built in 2011
Lot Details
- 0.38 Acre Lot
- Wrought Iron Fence
- Back Yard Fenced
HOA Fees
- $25 Monthly HOA Fees
Parking
- 3 Car Attached Garage
- 6 Open Parking Spaces
Home Design
- Transitional Architecture
- Combination Foundation
- Architectural Shingle Roof
- Asphalt Roof
- HardiePlank Type
- Stone Veneer
Interior Spaces
- 2,685 Sq Ft Home
- 2-Story Property
- Built-In Features
- Crown Molding
- Coffered Ceiling
- Tray Ceiling
- Ceiling Fan
- Recessed Lighting
- Screen For Fireplace
- Gas Fireplace
- Entrance Foyer
- Living Room with Fireplace
- Breakfast Room
- Dining Room
- Bonus Room
- Screened Porch
- Basement
- Crawl Space
- Granite Countertops
Flooring
- Wood
- Carpet
- Ceramic Tile
Bedrooms and Bathrooms
- 4 Bedrooms
- Primary Bedroom on Main
- Walk-In Closet
- 3 Full Bathrooms
- Primary bathroom on main floor
- Double Vanity
- Separate Shower in Primary Bathroom
- Soaking Tub
Laundry
- Laundry Room
- Laundry on main level
Attic
- Attic Floors
- Unfinished Attic
Pool
- In Ground Pool
- Outdoor Pool
- Saltwater Pool
Outdoor Features
- Rain Gutters
Schools
- Franklinton Elementary School
- Cedar Creek Middle School
- Franklinton High School
Utilities
- Cooling System Powered By Gas
- Zoned Heating and Cooling
- Heating System Uses Natural Gas
- Heat Pump System
Listing and Financial Details
- Assessor Parcel Number 041604
Community Details
Overview
- Association fees include unknown
- Wake HOA Management Association, Phone Number (919) 790-5350
- Ashton Meadows Subdivision
- Community Lake
Recreation
- Fishing
Map
Home Values in the Area
Average Home Value in this Area
Tax History
| Year | Tax Paid | Tax Assessment Tax Assessment Total Assessment is a certain percentage of the fair market value that is determined by local assessors to be the total taxable value of land and additions on the property. | Land | Improvement |
|---|---|---|---|---|
| 2024 | $3,235 | $526,930 | $78,750 | $448,180 |
| 2023 | $2,687 | $292,570 | $30,000 | $262,570 |
| 2022 | $2,677 | $292,570 | $30,000 | $262,570 |
| 2021 | $2,689 | $292,570 | $30,000 | $262,570 |
| 2020 | $2,705 | $292,570 | $30,000 | $262,570 |
| 2019 | $2,695 | $292,570 | $30,000 | $262,570 |
| 2018 | $2,676 | $292,570 | $30,000 | $262,570 |
| 2017 | $2,866 | $285,700 | $30,000 | $255,700 |
| 2016 | $2,966 | $285,700 | $30,000 | $255,700 |
| 2015 | $2,873 | $276,520 | $30,000 | $246,520 |
| 2014 | $2,703 | $276,520 | $30,000 | $246,520 |
Property History
| Date | Event | Price | Change | Sq Ft Price |
|---|---|---|---|---|
| 08/21/2025 08/21/25 | Pending | -- | -- | -- |
| 08/19/2025 08/19/25 | For Sale | $569,900 | +5.5% | $212 / Sq Ft |
| 08/15/2024 08/15/24 | Sold | $540,000 | -1.8% | $201 / Sq Ft |
| 07/20/2024 07/20/24 | Pending | -- | -- | -- |
| 07/14/2024 07/14/24 | For Sale | $550,000 | -- | $205 / Sq Ft |
Purchase History
| Date | Type | Sale Price | Title Company |
|---|---|---|---|
| Warranty Deed | $540,000 | None Listed On Document | |
| Warranty Deed | $294,000 | None Available |
Mortgage History
| Date | Status | Loan Amount | Loan Type |
|---|---|---|---|
| Previous Owner | $55,000 | Credit Line Revolving |
Similar Homes in Youngsville, NC
Source: Doorify MLS
MLS Number: 10116761
APN: 041604
- 145 Herringbone Dr
- 55 Prospectus Ln
- 240 Carrington Ave
- 10 Malbec Way
- 20 Malbec Way
- 30 Malbec Way
- Eden Cay Plan at Hillcrest Ranches
- Dominica Spring Plan at Hillcrest Ranches
- Grand Bahama Plan at Hillcrest Ranches
- Grand Cayman Plan at Hillcrest Ranches
- Aruba Bay Plan at Hillcrest Ranches
- 50 Malbec Way
- 15 Malbec Way
- 25 Malbec Way
- 70 Malbec Way
- 60 Malbec Way
- 80 Malbec Way
- 55 Boots Ridge Way
- 650 Husketh Rd
- 55 Malbec Way






