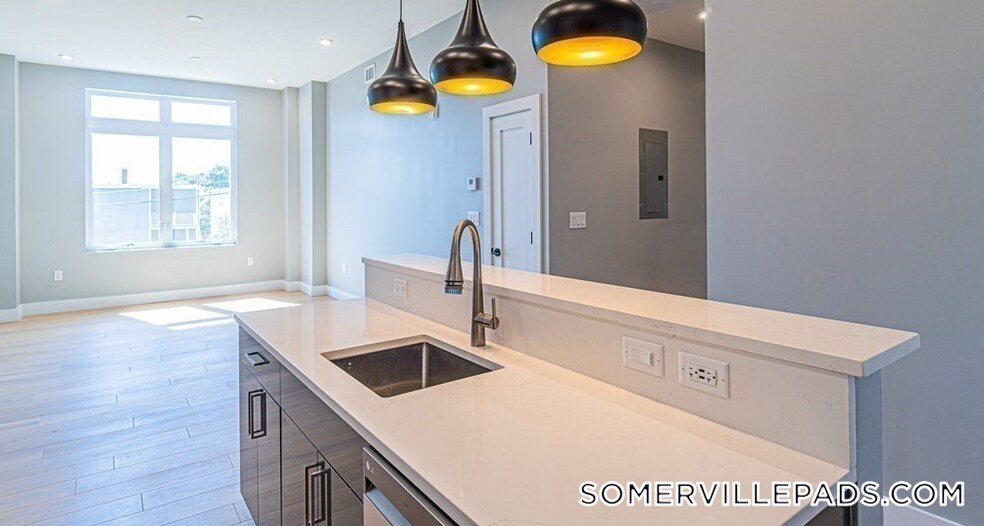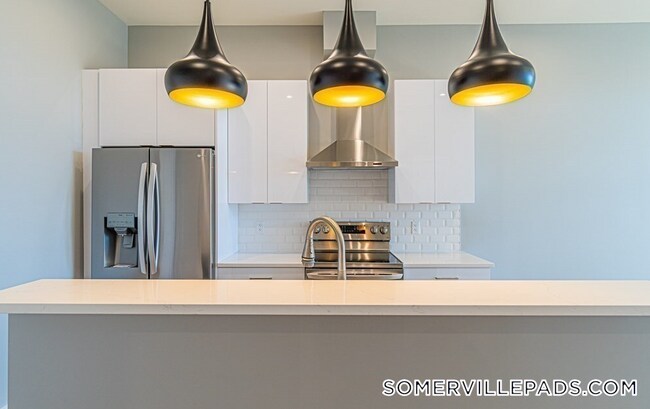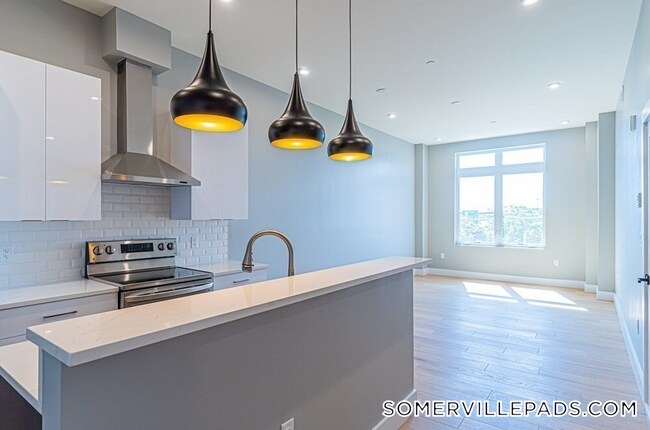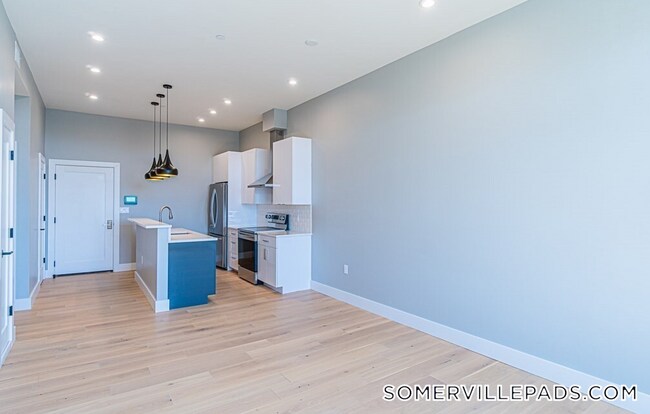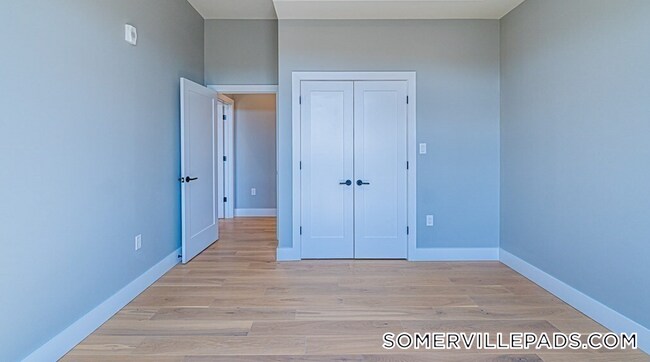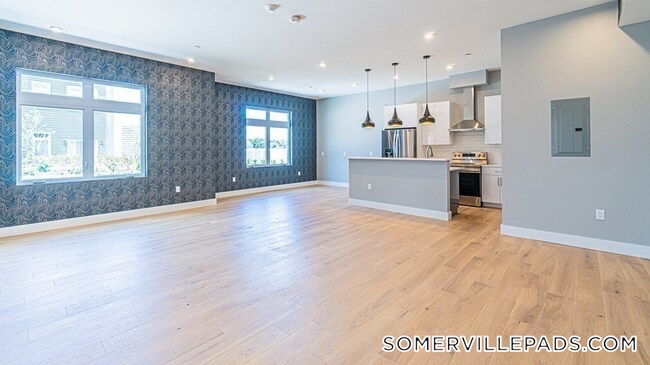Cross Street East 60 Cross St E Unit 311 Somerville, MA 02145
East Somerville NeighborhoodAbout This Home
2 bedroom apartment for rent in Somerville
This unit features:
-2 full bathrooms
-Laundry in unit
-Modern condo finishes
-1 parking spot included
-Hardwood flooring
Boston Pads is not responsible for any errors, omissions and change in price, prior sale, rent and withdrawal without notice. All information from sources reliable but not guaranteed. Photographs, videos, description and information about the properties reflect conditions at the time the information was obtained. We are pledged to this letter and spirit of U.S. policy for the achievement of equal housing opportunity throughout the Nation. We encourage and support an affirmative advertising and marketing program in which there are no barriers to obtaining housing because of race, color, religion, sex, handicap, familial status, or national origin. ListingID = 4775453

Map
About Cross Street East
Property History
| Date | Event | Price | List to Sale | Price per Sq Ft | Prior Sale |
|---|---|---|---|---|---|
| 04/30/2025 04/30/25 | Sold | $795,000 | 0.0% | $773 / Sq Ft | View Prior Sale |
| 04/01/2025 04/01/25 | For Rent | $3,375 | 0.0% | -- | |
| 03/20/2025 03/20/25 | Pending | -- | -- | -- | |
| 02/19/2025 02/19/25 | For Sale | $825,000 | +3.8% | $803 / Sq Ft | |
| 11/27/2024 11/27/24 | Off Market | $795,000 | -- | -- | |
| 10/31/2024 10/31/24 | Off Market | $3,600 | -- | -- | |
| 10/23/2024 10/23/24 | For Sale | $850,000 | 0.0% | $827 / Sq Ft | |
| 09/27/2024 09/27/24 | For Rent | $3,600 | -- | -- |
- 17 Kensington Ave
- 31 Wisconsin Ave Unit 1
- 11 Macarthur St Unit B
- 11 Macarthur St Unit A
- 5 Brook St
- 14 Bonair St Unit 14
- 3 Franklin St Unit C
- 43 Cross St
- 12 Montgomery Ave
- 19 Everett Ave
- 375 Canal St Unit 1103
- 66 Grant St Unit 1
- 36 Everett Ave
- 4 George St Unit 1
- 41 Bailey Rd
- 34 Governor Winthrop Rd Unit 1
- 84 Cross St
- 2 Hillside Ave
- 60 Derby St Unit 1
- 72 Governor Winthrop Rd Unit 2
- 60 Cross St E Unit 222
- 60 Cross St E
- 60 Cross St E
- 29 Minnesota Ave Unit 2
- 165 Broadway
- 165 Broadway
- 165 Broadway
- 165 Broadway
- 39 Michigan Ave Unit 1
- 164 Broadway Unit 2
- 166 Broadway
- 166 Broadway
- 166 Broadway Unit 166-2
- 164-3 Broadway Unit 3
- 154 Broadway Unit 507
- 154 Broadway
- 154 Broadway Unit FL2-ID1106
- 154 Broadway
- 154 Broadway Unit FL2-ID1107
- 154 Broadway
Ask me questions while you tour the home.
