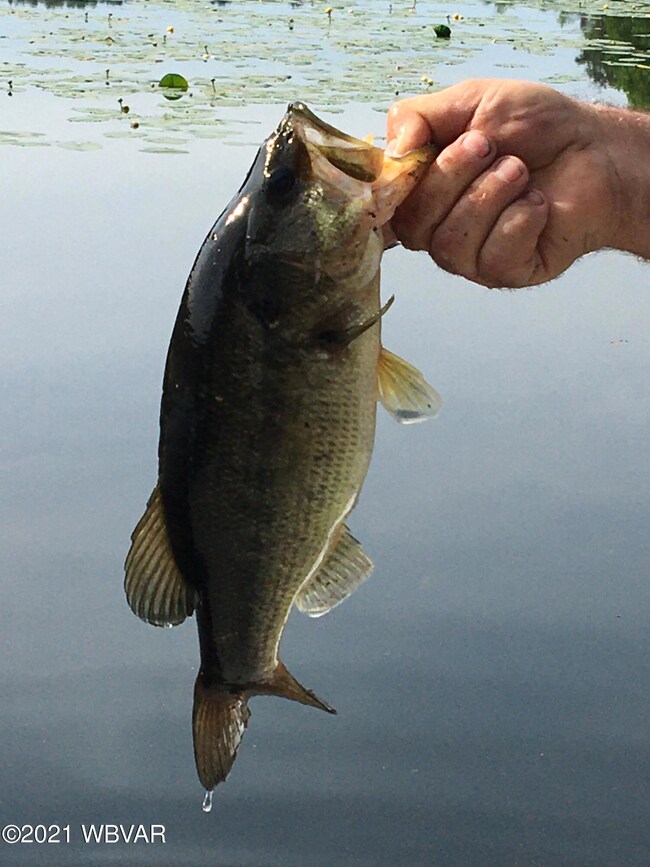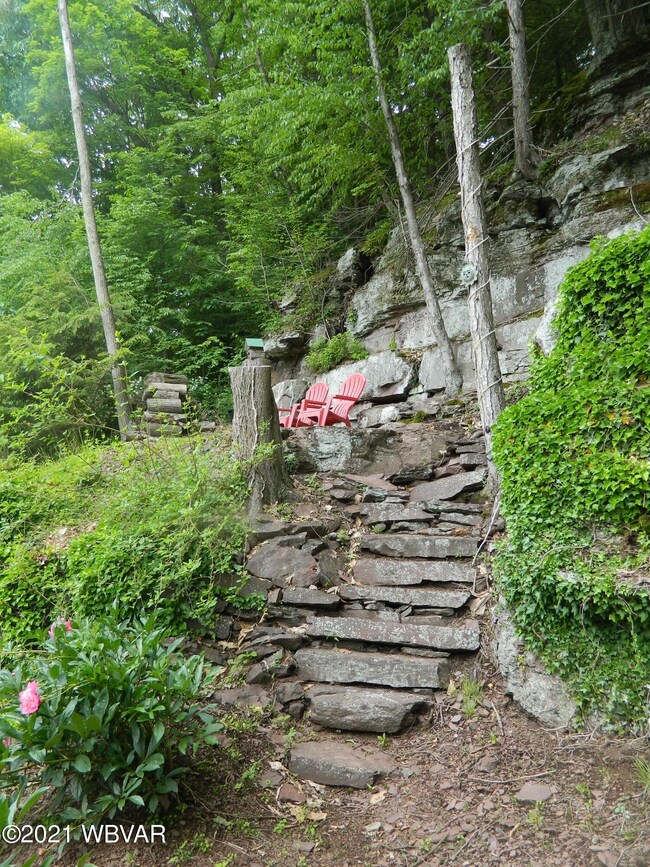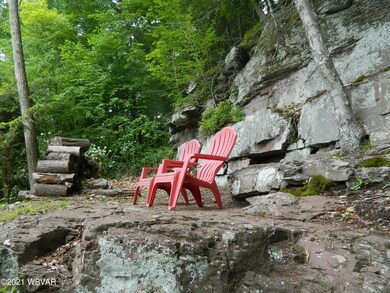
60 Csik Ln Muncy Valley, PA 17758
Penn NeighborhoodHighlights
- Lake Front
- Deck
- Balcony
- Open Floorplan
- Wood Flooring
- Patio
About This Home
As of January 2024Yes, ON the Lake--fish from your dock or the deck above the dock. The fish stories are included! This home/cabin has the best views up and down Beaver Lake. Great place for the family to relax--3 BR, 1.5 BA, open living area. There's also plenty of outdoor space to spread out--deck off the great room overlooking the lake, large 14 x 21 patio at the front door, deck off the kitchen for grilling, dock on the lake and 2 unique sitting areas built into the rock cliff behind the home. You have to see it to appreciate the serenity. No lake/association fees--deeded lake rights--and no community sewer fees (existing septic is grandfathered). Call/text Beth Ann Myers with any questions or to arrange your private showing--570-971-2361.
Last Agent to Sell the Property
Beth Ann Myers
ROBIN REAL ESTATE License #RS314281, Office RB067234 Listed on: 06/21/2021
Home Details
Home Type
- Single Family
Est. Annual Taxes
- $1,247
Year Built
- Built in 1927
Lot Details
- 10,019 Sq Ft Lot
- Lake Front
- Steep Slope
Home Design
- Block Foundation
- Frame Construction
- Metal Roof
- Cedar Siding
Interior Spaces
- 1,586 Sq Ft Home
- 2-Story Property
- Open Floorplan
- Ceiling Fan
- Propane Fireplace
- Great Room with Fireplace
- Combination Dining and Living Room
- Water Views
- Pull Down Stairs to Attic
- Range<<rangeHoodToken>>
Flooring
- Wood
- Linoleum
- Laminate
Bedrooms and Bathrooms
- 3 Bedrooms
Laundry
- Laundry on upper level
- Dryer
- Washer
Basement
- Partial Basement
- Exterior Basement Entry
Parking
- Gravel Driveway
- Off-Street Parking
Outdoor Features
- Balcony
- Deck
- Patio
- Shed
Utilities
- No Cooling
- Heating System Uses Propane
- Radiant Heating System
- Well
- Cesspool
Community Details
- Beaver Lake Subdivision
Listing and Financial Details
- Assessor Parcel Number 44-316-136
Ownership History
Purchase Details
Home Financials for this Owner
Home Financials are based on the most recent Mortgage that was taken out on this home.Purchase Details
Home Financials for this Owner
Home Financials are based on the most recent Mortgage that was taken out on this home.Purchase Details
Home Financials for this Owner
Home Financials are based on the most recent Mortgage that was taken out on this home.Similar Homes in Muncy Valley, PA
Home Values in the Area
Average Home Value in this Area
Purchase History
| Date | Type | Sale Price | Title Company |
|---|---|---|---|
| Special Warranty Deed | $260,000 | None Listed On Document | |
| Deed | $220,000 | None Available | |
| Deed | $52,500 | -- |
Mortgage History
| Date | Status | Loan Amount | Loan Type |
|---|---|---|---|
| Open | $234,000 | New Conventional | |
| Previous Owner | $176,000 | Future Advance Clause Open End Mortgage |
Property History
| Date | Event | Price | Change | Sq Ft Price |
|---|---|---|---|---|
| 01/18/2024 01/18/24 | Sold | $260,000 | -1.9% | $164 / Sq Ft |
| 12/08/2023 12/08/23 | Pending | -- | -- | -- |
| 11/13/2023 11/13/23 | Price Changed | $265,000 | -1.9% | $167 / Sq Ft |
| 10/21/2023 10/21/23 | For Sale | $270,000 | +22.7% | $170 / Sq Ft |
| 07/18/2023 07/18/23 | Off Market | $220,000 | -- | -- |
| 09/27/2021 09/27/21 | Sold | $220,000 | -2.2% | $139 / Sq Ft |
| 07/23/2021 07/23/21 | Pending | -- | -- | -- |
| 06/06/2021 06/06/21 | For Sale | $225,000 | +235.8% | $142 / Sq Ft |
| 01/17/2014 01/17/14 | Sold | $67,000 | -27.6% | $40 / Sq Ft |
| 10/08/2013 10/08/13 | Pending | -- | -- | -- |
| 06/15/2013 06/15/13 | For Sale | $92,500 | -- | $56 / Sq Ft |
Tax History Compared to Growth
Tax History
| Year | Tax Paid | Tax Assessment Tax Assessment Total Assessment is a certain percentage of the fair market value that is determined by local assessors to be the total taxable value of land and additions on the property. | Land | Improvement |
|---|---|---|---|---|
| 2025 | $1,344 | $57,280 | $9,220 | $48,060 |
| 2024 | $1,330 | $57,280 | $9,220 | $48,060 |
| 2023 | $1,287 | $57,280 | $9,220 | $48,060 |
| 2022 | $1,247 | $57,280 | $9,220 | $48,060 |
| 2021 | $1,214 | $57,280 | $9,220 | $48,060 |
| 2020 | $1,214 | $57,280 | $9,220 | $48,060 |
| 2019 | $1,189 | $57,280 | $9,220 | $48,060 |
| 2018 | $1,163 | $57,280 | $9,220 | $48,060 |
| 2017 | $1,095 | $57,280 | $9,220 | $48,060 |
| 2016 | $1,056 | $57,280 | $9,220 | $48,060 |
| 2015 | $1,056 | $57,280 | $9,220 | $48,060 |
Agents Affiliated with this Home
-
Gail Bair

Seller's Agent in 2024
Gail Bair
Berkshire Hathaway HomeServices Hodrick Realty, WPT
(570) 321-7000
1 in this area
52 Total Sales
-
Beth Ann Myers

Seller Co-Listing Agent in 2024
Beth Ann Myers
Berkshire Hathaway HomeServices Hodrick Realty-MV
(570) 971-2361
1 in this area
71 Total Sales
-
Elise Gregory
E
Buyer's Agent in 2024
Elise Gregory
Iron Valley Real Estate North Central PA
1 in this area
6 Total Sales
-
Craig Kissell
C
Buyer's Agent in 2021
Craig Kissell
KW Advantage State College
(814) 404-3716
1 in this area
27 Total Sales
-
J
Seller's Agent in 2014
JEFFREY HELT
RE/MAX
-
N
Buyer's Agent in 2014
NON MEMBER
NONMEM
Map
Source: West Branch Valley Association of REALTORS®
MLS Number: WB-92702
APN: 44-316.0-0136.00-000
- 680 Myers Rd
- 131 Spring House Rd
- 6955 Beaver Lake Rd
- 10204 Pennsylvania 42
- 269 Sky Meadow Rd
- 12882 U S 220
- 410 Sky Meadow Rd
- 18 Valley Rd
- 11971 Pennsylvania 42
- 00 Dark Hollow Rd
- 93 Salem Schoolhouse Rd
- 0 Salem School Rd Unit 20-99406
- 172 Pecks Rd
- 120 Fairview Farm Rd
- 9588 U S 220
- 1462 Highland Lake Rd
- 360 Keller Hollow Rd
- 20 Salem Schoolhouse Rd
- PARCEL 001 Fairman Rd
- 0 Pennsylvania 42






