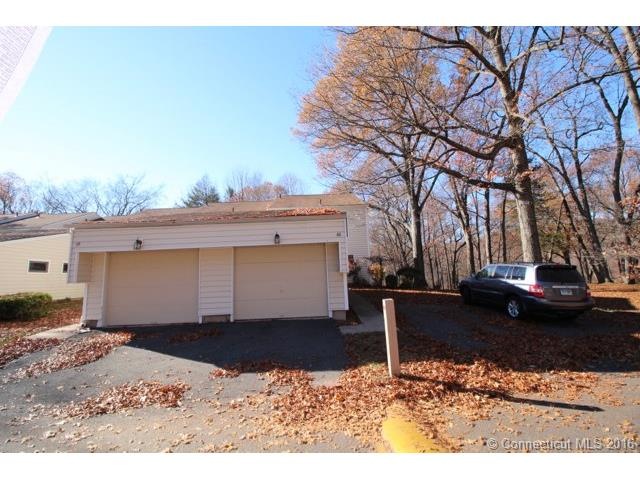
60 Currier Way Unit 60 Cheshire, CT 06410
Estimated Value: $268,000 - $355,000
Highlights
- In Ground Pool
- 1 Fireplace
- Wood Siding
- Darcey School Rated A-
- Central Air
About This Home
As of February 2017Come see this nice contemporary tri-level end unit townhouse condo. It is located in a quiet,lightly wooded residential
neighborhood. Updated kitchen with new appliances, counters, and floor. Large living room with fireplace and slider to
private deck. Central AC and detached garage. Finished walk out lower level makes a great den, office, or extra space.*Financing terms available; FHA, Conventional, CASH* Book a showing today. HUD HOME FHA CASE #061-357301 IE: Insured w/escrow repairs: Remedy peeling paint surfaces
Last Agent to Sell the Property
New England Realty Assoc LLC License #REB.0788850 Listed on: 12/20/2016
Property Details
Home Type
- Condominium
Est. Annual Taxes
- $3,623
Year Built
- Built in 1979
HOA Fees
- $153 Monthly HOA Fees
Parking
- 1 Parking Space
Home Design
- Wood Siding
Interior Spaces
- 1,456 Sq Ft Home
- 1 Fireplace
- Basement Fills Entire Space Under The House
Bedrooms and Bathrooms
- 3 Bedrooms
Pool
- In Ground Pool
Schools
- Pboe Elementary School
- Pboe High School
Utilities
- Central Air
- Heating System Uses Oil
- Electric Water Heater
- Cable TV Available
Community Details
Overview
- Association fees include grounds maintenance, insurance
- Currier Woods Community
- Property managed by Currier Woods
Recreation
- Community Pool
Pet Policy
- Pets Allowed
Ownership History
Purchase Details
Purchase Details
Home Financials for this Owner
Home Financials are based on the most recent Mortgage that was taken out on this home.Purchase Details
Purchase Details
Purchase Details
Purchase Details
Similar Homes in the area
Home Values in the Area
Average Home Value in this Area
Purchase History
| Date | Buyer | Sale Price | Title Company |
|---|---|---|---|
| Ravshan | -- | None Available | |
| Ravshan | -- | None Available | |
| Ravshan | -- | None Available | |
| Najmiddinova Shaknozakhon | $142,450 | -- | |
| Najmiddinova Shaknozakhon | $142,450 | -- | |
| Department Of Housing & Urban Dev | -- | -- | |
| Department Of Housing & Urban Dev | -- | -- | |
| Nationstar Mortgage Llc | -- | -- | |
| Nationstar Mortgage Llc | -- | -- | |
| Ballar Ahmet Y | $190,500 | -- | |
| Ballar Ahmet Y | $190,500 | -- | |
| Formica Angelo | $105,800 | -- | |
| Formica Angelo | $105,800 | -- |
Mortgage History
| Date | Status | Borrower | Loan Amount |
|---|---|---|---|
| Previous Owner | Nazhmiddinov Ravshandzhon | $78,300 | |
| Previous Owner | Nazhmiddinov Ravshandzhon | $135,800 | |
| Previous Owner | Formica Angelo | $143,900 | |
| Previous Owner | Formica Angelo | $138,176 |
Property History
| Date | Event | Price | Change | Sq Ft Price |
|---|---|---|---|---|
| 02/24/2017 02/24/17 | Sold | $142,450 | -8.1% | $98 / Sq Ft |
| 12/22/2016 12/22/16 | Pending | -- | -- | -- |
| 12/20/2016 12/20/16 | For Sale | $155,000 | -- | $106 / Sq Ft |
Tax History Compared to Growth
Tax History
| Year | Tax Paid | Tax Assessment Tax Assessment Total Assessment is a certain percentage of the fair market value that is determined by local assessors to be the total taxable value of land and additions on the property. | Land | Improvement |
|---|---|---|---|---|
| 2024 | $4,919 | $179,130 | $0 | $179,130 |
| 2023 | $4,437 | $126,450 | $0 | $126,450 |
| 2022 | $4,340 | $126,450 | $0 | $126,450 |
| 2021 | $4,264 | $126,450 | $0 | $126,450 |
| 2020 | $4,201 | $126,450 | $0 | $126,450 |
| 2019 | $4,201 | $126,450 | $0 | $126,450 |
| 2018 | $3,789 | $116,160 | $0 | $116,160 |
| 2017 | $3,710 | $116,160 | $0 | $116,160 |
| 2016 | $3,623 | $116,160 | $0 | $116,160 |
| 2015 | $3,565 | $116,160 | $0 | $116,160 |
| 2014 | $3,514 | $116,160 | $0 | $116,160 |
Agents Affiliated with this Home
-
Michael DelGreco

Seller's Agent in 2017
Michael DelGreco
New England Realty Assoc LLC
(203) 631-0832
2 in this area
241 Total Sales
-
Doug St. John

Buyer's Agent in 2017
Doug St. John
New England Realty Assoc LLC
(203) 374-0379
1 in this area
85 Total Sales
Map
Source: SmartMLS
MLS Number: N10187512
APN: CHES-000025-000062-000001-000060-3
- 47 Currier Place
- 5 Waterside Way
- 6 Waterside Way
- 0 Waterbury Rd Unit 24047391
- 75 Orleton Ct
- 0 Moss Farms Rd
- 1517A Blackberry Place
- 1481 Marion Rd
- 1611 Blackberry Place
- 1711 Blackberry Place
- 1511 Blackberry Place
- 1500 Blackberry Place
- 1517 Blackberry Place
- 119 Shea Cir Unit 119
- 116 Shea Cir Unit 116
- 115 Shea Cir Unit 115
- 1848 Waterbury Rd
- 1800 Blackberry Place
- 1600 Blackberry Place
- 65 Soderman Way Unit 65
- 60 Currier Way
- 60 Currier Way Unit 60
- 59 Currier Way
- 59 Currier Way Unit 149
- 58 Currier Way
- 57 Currier Way
- 56 Currier Way
- 55 Currier Way
- 55 Currier Way Unit 55
- 64 Currier Way
- 63 Currier Way
- 63 Currier Way Unit 63
- 61 Currier Way
- 61 Currier Way Unit 61
- 62 Currier Way
- 62 Currier Way Unit 62
- 48 Currier Way
- 47 Currier Way
- 54 Currier Way
- 54 Currier Way Unit 54
