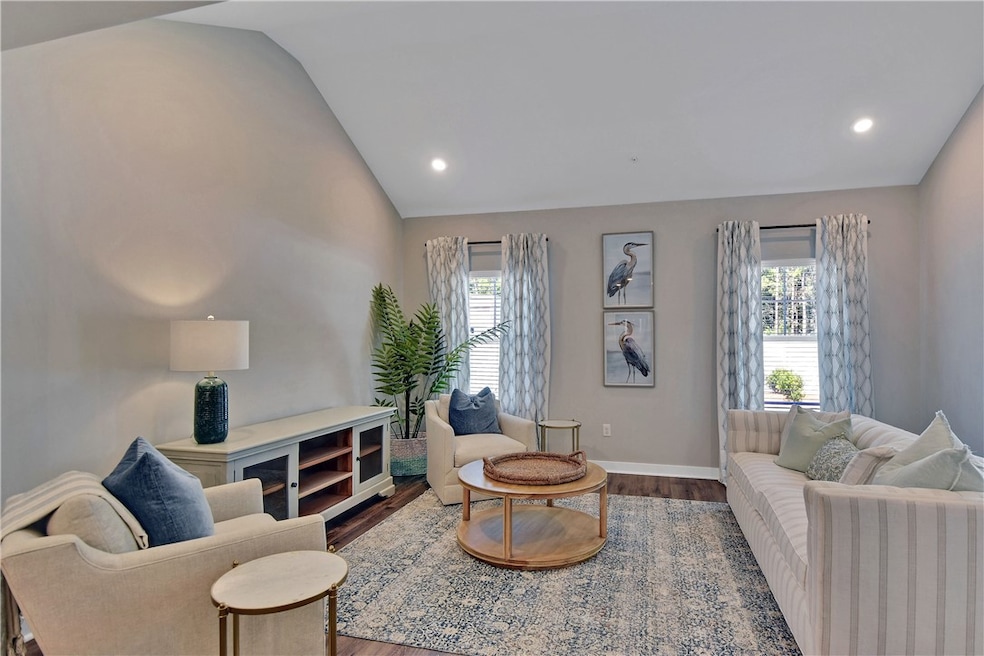
60 E Chapel Dr Brunswick, GA 31525
Estimated payment $2,132/month
Highlights
- Fitness Center
- Private Membership Available
- Vaulted Ceiling
- Under Construction
- Community Lake
- Attic
About This Home
Come by and see us at the beautiful model home located 63 Chapel Road!! Brand new construction – move-in ready townhomes in an ultra-convenient location! The open flowing floor plan boasts kitchen, dining area, living room, plus a primary bedroom on the main, with double vanity sinks, and walk-in closet. A half bath and conveniently located laundry room complete with cabinets and shelving, are also on the main level. Glass sliders lead out to the covered semi-enclosed back porch with privacy fencing for your rest and relaxation. Your kitchen is equipped with soft-close cabinetry, quartzite countertops, modern black finishes, a breakfast bar with seating space for your bar stools, and luxury vinyl plank flooring is throughout the home. Upstairs, discover a bonus/media room, two spacious bedrooms, and a bathroom; all creating the perfect space for kids, guests, or a peaceful retreat. Last but not least included is a garage with remote control. Situated in a vibrant community close to shopping, restaurants, medical facilities, FLETC, and I-95. Come and see how you can make this affordable home yours! Seller will pay up to 3% in buyer closing costs and 2 years of HOA dues to qualified buyers of Pointe Villas.
Townhouse Details
Home Type
- Townhome
Year Built
- Built in 2024 | Under Construction
Lot Details
- Two or More Common Walls
- Privacy Fence
- Vinyl Fence
- Landscaped
HOA Fees
Parking
- 1 Car Attached Garage
- Garage Door Opener
- Driveway
Home Design
- Slab Foundation
- Concrete Perimeter Foundation
Interior Spaces
- 1,746 Sq Ft Home
- Vaulted Ceiling
- Vinyl Flooring
- Laundry Room
- Attic
Kitchen
- Breakfast Bar
- Oven
- Range
- Microwave
- Dishwasher
- Disposal
Bedrooms and Bathrooms
- 3 Bedrooms
Home Security
Eco-Friendly Details
- Energy-Efficient Insulation
Schools
- Altama Elementary School
- Needwood Middle School
- Brunswick High School
Utilities
- Central Heating and Cooling System
- Heat Pump System
- Underground Utilities
- Cable TV Available
Listing and Financial Details
- Home warranty included in the sale of the property
- Assessor Parcel Number 03-28774
Community Details
Overview
- Association fees include management, cable TV, recreation facilities
- Private Membership Available
- Pointe Villas HOA, Phone Number (912) 638-4590
- Best Assoication Management Association, Phone Number (912) 638-4590
- Towne Square Subdivision
- Community Lake
Amenities
- Community Gazebo
- Community Barbecue Grill
- Picnic Area
Recreation
- Community Playground
- Fitness Center
- Community Pool
- Trails
Pet Policy
- Pets Allowed
Security
- Fire and Smoke Detector
Map
Home Values in the Area
Average Home Value in this Area
Property History
| Date | Event | Price | Change | Sq Ft Price |
|---|---|---|---|---|
| 04/01/2025 04/01/25 | For Sale | $299,990 | -- | $172 / Sq Ft |
Similar Homes in Brunswick, GA
Source: Golden Isles Association of REALTORS®
MLS Number: 1652897
- 104 N Chapel Dr
- 63 E Chapel Dr
- 71 Chapel Dr
- 73 Chapel Dr
- 108 Chapel Dr
- 685 Chapel Crossing Rd
- 136 Peppertree Crossing Ave
- 130 Peppertree Crossing Ave
- 176 Peppertree Crossing Ave
- 632 Halsey St
- 655 Mccain St
- 843 Scranton Rd
- 246 Commerce Dr
- 137 Landover Cir
- 127 Landover Dr
- 155 Mcdowell Ave
- 172 Zachary Dr
- 170 Zachary Dr
- 52 Hornet Dr
- 236 Enterprise St
- 900 Pointe Grand Way
- 100 Town Village
- 3500 Grand Pointe Way
- 182 Peppertree Crossing Ave
- 820 Scranton Rd
- 5801 Altama Ave
- 2001 Kevin Way
- 5800 Altama Ave
- 5700 Altama Ave
- 5600 Altama Ave
- 101 Legacy Way
- 129 Hindman Ln
- 500 Beverly Villas Dr
- 111 S Palm Dr
- 3901 Darien Hwy
- 1500 Glynco Pkwy
- 500 Coastal Club Cir
- 3875 Darien Hwy
- 109 Belle Point Pkwy
- 405 Cobblestone Way






