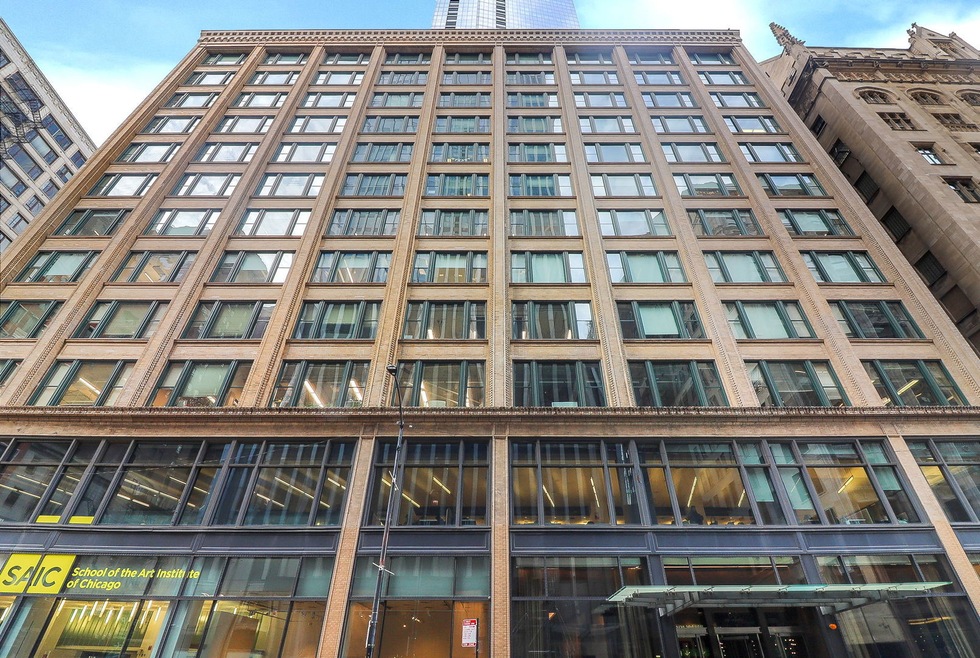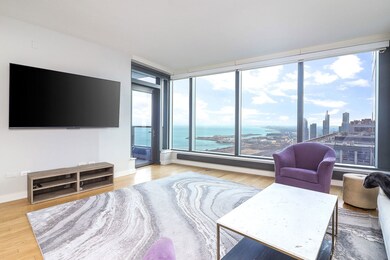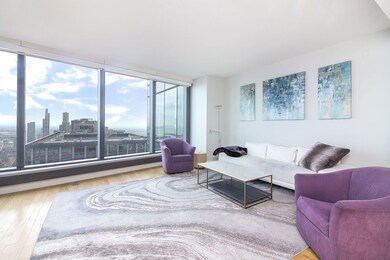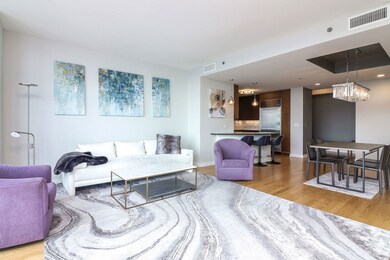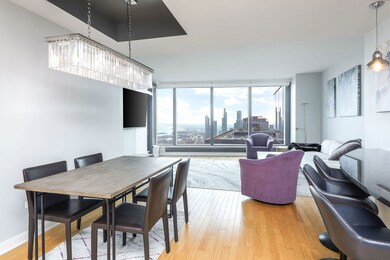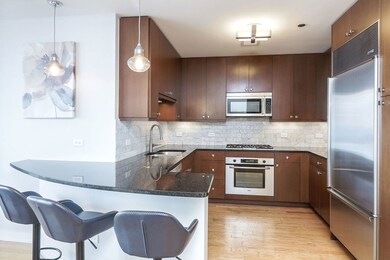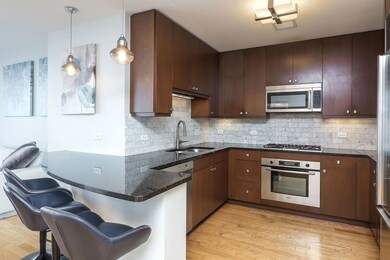
The Legacy at Millennium Park 60 E Monroe St Unit 5503 Chicago, IL 60603
The Loop NeighborhoodHighlights
- Doorman
- 1-minute walk to Madison/Wabash Station (Downtown Loop)
- Fitness Center
- Water Views
- Steam Room
- 5-minute walk to Millenium Park
About This Home
As of May 2025Enjoy spectacular views of Lake Michigan, Millennium Park, Buckingham Fountain, Soldier Field, and Museum Park from this bright and spacious home. Situated high above the city, this south-facing residence boasts floor-to-ceiling windows that flood the space with natural light while providing an unmatched skyline and lakefront vistas. The expansive living and dining area features beautiful hardwood floors, custom lighting, and an open layout. A chef's kitchen is equipped with elegant walnut cabinetry, granite countertops, a striking full-height backsplash, and premium Wolf and Bosch appliances. The primary suite offers a peaceful retreat with south-facing views. The en-suite bathroom is designed for luxury, featuring a double vanity with granite countertops, a walk-in tiled shower, and a soaking tub. The generously sized second bedroom is accompanied by a full bathroom with a large walk-in closet-plenty of storage space. Located in the prestigious Legacy, this full-amenity building offers an indoor lap pool, multiple outdoor terraces and hospitality rooms, a state-of-the-art fitness center, and 24-hour door staff. Steps from the Art Institute, Theater District, Grant and Millennium Parks, the lakefront, and public transportation, this is city living at its finest! Premium parking included!
Last Agent to Sell the Property
Parkview Properties and Invest License #471006770 Listed on: 03/13/2025
Property Details
Home Type
- Condominium
Est. Annual Taxes
- $18,026
Year Built
- Built in 2009
HOA Fees
- $1,524 Monthly HOA Fees
Parking
- 1 Car Garage
- Parking Included in Price
Interior Spaces
- 1,497 Sq Ft Home
- Family Room
- Combination Dining and Living Room
- Wood Flooring
Kitchen
- Range
- Microwave
- High End Refrigerator
- Dishwasher
- Stainless Steel Appliances
- Disposal
Bedrooms and Bathrooms
- 2 Bedrooms
- 2 Potential Bedrooms
- Walk-In Closet
- 2 Full Bathrooms
- Dual Sinks
- Soaking Tub
- Separate Shower
Laundry
- Laundry Room
- Dryer
- Washer
Utilities
- Central Air
- Heating Available
- Lake Michigan Water
Additional Features
- Additional Parcels
Community Details
Overview
- Association fees include air conditioning, water, gas, insurance, doorman, tv/cable, clubhouse, exercise facilities, pool, exterior maintenance, scavenger, internet
- 355 Units
- Anna Inzinga Association, Phone Number (312) 332-2010
- High-Rise Condominium
- The Legacy At Millennium Park Subdivision, Skyline Floorplan
- Property managed by Sudler
- 72-Story Property
Amenities
- Doorman
- Valet Parking
- Sundeck
- Steam Room
- Party Room
- Elevator
- Service Elevator
- Package Room
- Community Storage Space
Recreation
- Community Spa
- Bike Trail
Pet Policy
- Dogs and Cats Allowed
Security
- Resident Manager or Management On Site
Ownership History
Purchase Details
Home Financials for this Owner
Home Financials are based on the most recent Mortgage that was taken out on this home.Purchase Details
Home Financials for this Owner
Home Financials are based on the most recent Mortgage that was taken out on this home.Similar Homes in Chicago, IL
Home Values in the Area
Average Home Value in this Area
Purchase History
| Date | Type | Sale Price | Title Company |
|---|---|---|---|
| Warranty Deed | $750,000 | Chicago Title | |
| Special Warranty Deed | $920,000 | Near North National Title |
Mortgage History
| Date | Status | Loan Amount | Loan Type |
|---|---|---|---|
| Open | $250,000 | New Conventional |
Property History
| Date | Event | Price | Change | Sq Ft Price |
|---|---|---|---|---|
| 05/12/2025 05/12/25 | Sold | $750,000 | -6.1% | $501 / Sq Ft |
| 04/02/2025 04/02/25 | Pending | -- | -- | -- |
| 03/13/2025 03/13/25 | For Sale | $799,000 | +11.0% | $534 / Sq Ft |
| 05/27/2021 05/27/21 | Sold | $720,000 | -5.3% | $481 / Sq Ft |
| 01/26/2021 01/26/21 | Pending | -- | -- | -- |
| 10/14/2020 10/14/20 | Price Changed | $759,900 | -1.9% | $508 / Sq Ft |
| 08/03/2020 08/03/20 | For Sale | $774,900 | -15.8% | $518 / Sq Ft |
| 06/15/2016 06/15/16 | Sold | $920,000 | +1.7% | $615 / Sq Ft |
| 06/11/2016 06/11/16 | Pending | -- | -- | -- |
| 06/09/2016 06/09/16 | For Sale | $905,000 | -- | $605 / Sq Ft |
Tax History Compared to Growth
Tax History
| Year | Tax Paid | Tax Assessment Tax Assessment Total Assessment is a certain percentage of the fair market value that is determined by local assessors to be the total taxable value of land and additions on the property. | Land | Improvement |
|---|---|---|---|---|
| 2024 | $1,100 | $5,339 | $92 | $5,247 |
| 2023 | $1,072 | $5,214 | $74 | $5,140 |
| 2022 | $1,072 | $5,214 | $74 | $5,140 |
| 2021 | $1,048 | $5,213 | $74 | $5,139 |
| 2020 | $1,174 | $5,271 | $67 | $5,204 |
| 2019 | $1,153 | $5,741 | $67 | $5,674 |
| 2018 | $1,172 | $5,934 | $67 | $5,867 |
| 2017 | $1,238 | $5,750 | $55 | $5,695 |
| 2016 | $113 | $566 | $55 | $511 |
| 2015 | $115 | $627 | $55 | $572 |
| 2014 | $86 | $464 | $49 | $415 |
| 2013 | $88 | $486 | $49 | $437 |
Agents Affiliated with this Home
-
p
Seller's Agent in 2025
parkviewproperti Zhao
Parkview Properties and Invest
-
G
Buyer's Agent in 2025
Grigory Pekarsky
Vesta Preferred LLC
-
D
Seller's Agent in 2021
D. Waveland Kendt
@ Properties
-
L
Seller's Agent in 2016
Laura Rango
@ Properties
-
P
Buyer's Agent in 2016
Patrick Alvarez
Jameson Sotheby's International Realty
About The Legacy at Millennium Park
Map
Source: Midwest Real Estate Data (MRED)
MLS Number: 12310976
APN: 17-15-101-026-1286
- 60 E Monroe St Unit 5103
- 60 E Monroe St Unit 2705
- 60 E Monroe St Unit 2606
- 60 E Monroe St Unit 5403
- 60 E Monroe St Unit 1604
- 60 E Monroe St Unit 2607
- 60 E Monroe St Unit 4006
- 60 E Monroe St Unit 3103
- 60 E Monroe St Unit 3007
- 60 E Monroe St Unit 6203
- 60 E Monroe St Unit 2304
- 60 E Monroe St Unit 1903
- 60 E Monroe St Unit 4203
- 60 E Monroe St Unit 2408
- 60 E Monroe St Unit P4-06
- 60 E Monroe St Unit P12-35
- 60 E Monroe St Unit M1226
- 60 E Monroe St Unit 1901
- 65 E Monroe St Unit 4521
- 65 E Monroe St Unit 4010
