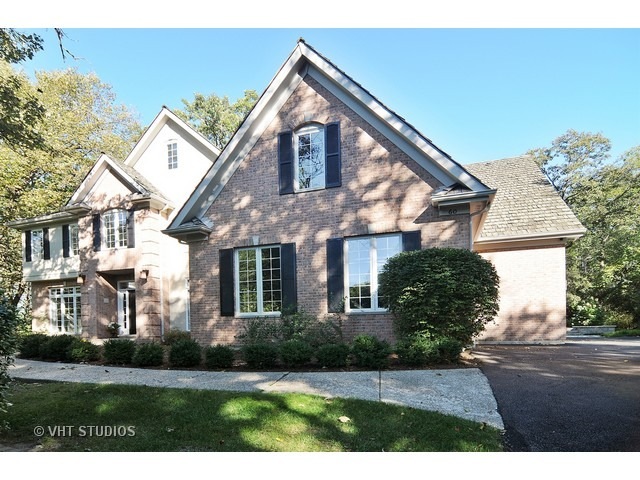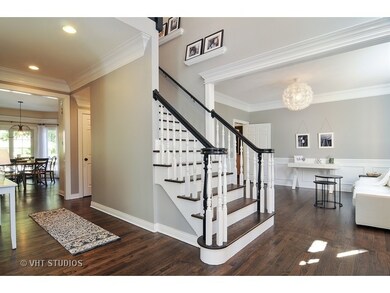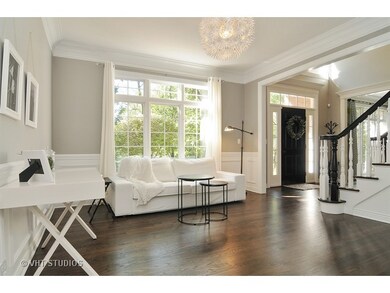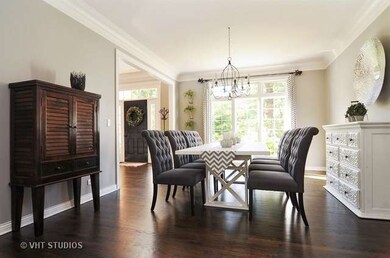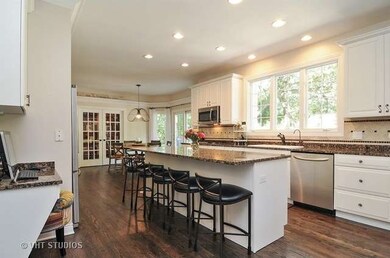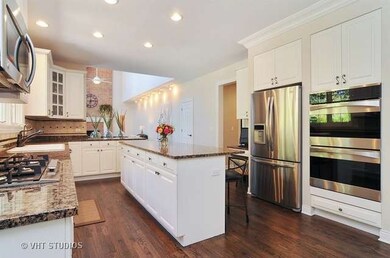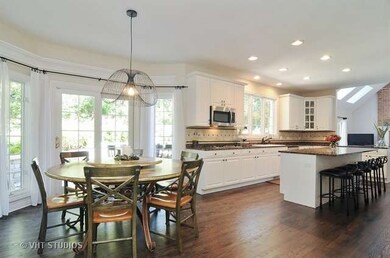
60 E Surrey Ln Barrington, IL 60010
North Barrington Hills NeighborhoodHighlights
- Second Kitchen
- Home Theater
- Landscaped Professionally
- Countryside Elementary School Rated A
- Colonial Architecture
- Recreation Room
About This Home
As of January 2022Over the top gorgeous! Classic brick Colonial in Barrington Hills looks & feels like brand new featuring all of today's top high-end amenities & design elements! Well appointed gourmet kitchen w/custom white cabinets, SS appliances, granite countertops & awesome center island opens to spacious family room w/skylights, vaulted ceiling & impressive 2-story brick fireplace. Formal living & dining rooms w/hardwood floors, lush moldings & high ceilings, 1st floor library & large mudroom. Dreamy master bedroom suite w/walk-in closets, dressing room & home office. Three additional bedrooms, two share Jack & Jill bath, the other is en-suite! Bright English finished lower level adds 1700+ SF and is made for entertaining! Features include 2nd kitchen & bar, rec room w/fireplace, home gym, media room, craft room & half bath. New blue stone patio, beautiful hardscape, mature perennial gardens, fire pit, wooded backyard & new asphalt drive. Designers own home! Close to Metra! A+ Barrington Schools!
Last Agent to Sell the Property
@properties Christie's International Real Estate License #475126785 Listed on: 10/02/2015

Home Details
Home Type
- Single Family
Est. Annual Taxes
- $14,688
Year Built
- 1997
Lot Details
- Landscaped Professionally
- Wooded Lot
Parking
- Attached Garage
- Garage Transmitter
- Garage Door Opener
- Driveway
- Garage Is Owned
Home Design
- Colonial Architecture
- Brick Exterior Construction
- Slab Foundation
- Wood Shingle Roof
- Stucco Exterior
- Cedar
Interior Spaces
- Wet Bar
- Vaulted Ceiling
- Skylights
- Gas Log Fireplace
- Entrance Foyer
- Dining Area
- Home Theater
- Home Office
- Library
- Workroom
- Recreation Room
- Home Gym
- Wood Flooring
- Finished Basement
- Finished Basement Bathroom
Kitchen
- Second Kitchen
- Breakfast Bar
- Walk-In Pantry
- Butlers Pantry
- Double Oven
- Microwave
- Dishwasher
- Stainless Steel Appliances
- Kitchen Island
- Disposal
Bedrooms and Bathrooms
- Primary Bathroom is a Full Bathroom
- Dual Sinks
- Whirlpool Bathtub
- Separate Shower
Laundry
- Laundry on main level
- Dryer
- Washer
Outdoor Features
- Patio
Utilities
- Forced Air Zoned Heating and Cooling System
- Heating System Uses Gas
- Individual Controls for Heating
- Well
- Private or Community Septic Tank
Listing and Financial Details
- Homeowner Tax Exemptions
Ownership History
Purchase Details
Home Financials for this Owner
Home Financials are based on the most recent Mortgage that was taken out on this home.Purchase Details
Home Financials for this Owner
Home Financials are based on the most recent Mortgage that was taken out on this home.Purchase Details
Home Financials for this Owner
Home Financials are based on the most recent Mortgage that was taken out on this home.Purchase Details
Home Financials for this Owner
Home Financials are based on the most recent Mortgage that was taken out on this home.Purchase Details
Similar Homes in Barrington, IL
Home Values in the Area
Average Home Value in this Area
Purchase History
| Date | Type | Sale Price | Title Company |
|---|---|---|---|
| Warranty Deed | $717,500 | First American Title | |
| Deed | $775,000 | Proper Title Llc | |
| Interfamily Deed Transfer | -- | None Available | |
| Warranty Deed | $535,000 | Chicago Title | |
| Warranty Deed | $117,000 | -- |
Mortgage History
| Date | Status | Loan Amount | Loan Type |
|---|---|---|---|
| Open | $625,000 | New Conventional | |
| Previous Owner | $615,000 | New Conventional | |
| Previous Owner | $310,000 | Adjustable Rate Mortgage/ARM | |
| Previous Owner | $283,800 | New Conventional | |
| Previous Owner | $361,000 | Unknown | |
| Previous Owner | $225,000 | Credit Line Revolving | |
| Previous Owner | $404,000 | Unknown | |
| Previous Owner | $132,000 | Credit Line Revolving | |
| Previous Owner | $100,000 | Credit Line Revolving | |
| Previous Owner | $481,500 | No Value Available | |
| Closed | $42,275 | No Value Available |
Property History
| Date | Event | Price | Change | Sq Ft Price |
|---|---|---|---|---|
| 01/20/2022 01/20/22 | Sold | $717,500 | -4.3% | $656 / Sq Ft |
| 11/25/2021 11/25/21 | Pending | -- | -- | -- |
| 10/25/2021 10/25/21 | For Sale | $749,900 | -3.2% | $685 / Sq Ft |
| 01/22/2016 01/22/16 | Sold | $775,000 | -1.8% | $202 / Sq Ft |
| 12/07/2015 12/07/15 | Pending | -- | -- | -- |
| 11/23/2015 11/23/15 | Price Changed | $789,000 | -1.3% | $205 / Sq Ft |
| 10/15/2015 10/15/15 | Price Changed | $799,000 | -4.3% | $208 / Sq Ft |
| 10/02/2015 10/02/15 | For Sale | $835,000 | -- | $217 / Sq Ft |
Tax History Compared to Growth
Tax History
| Year | Tax Paid | Tax Assessment Tax Assessment Total Assessment is a certain percentage of the fair market value that is determined by local assessors to be the total taxable value of land and additions on the property. | Land | Improvement |
|---|---|---|---|---|
| 2024 | $14,688 | $239,365 | $37,806 | $201,559 |
| 2023 | $16,021 | $214,082 | $33,813 | $180,269 |
| 2022 | $14,349 | $202,974 | $34,543 | $168,431 |
| 2021 | $13,506 | $189,095 | $32,181 | $156,914 |
| 2020 | $13,857 | $182,401 | $31,042 | $151,359 |
| 2019 | $16,376 | $241,546 | $35,986 | $205,560 |
| 2018 | $15,521 | $223,137 | $33,243 | $189,894 |
| 2017 | $14,817 | $210,209 | $31,317 | $178,892 |
| 2016 | $14,168 | $197,158 | $29,373 | $167,785 |
| 2013 | -- | $183,922 | $27,401 | $156,521 |
Agents Affiliated with this Home
-
Ben Kastein

Seller's Agent in 2022
Ben Kastein
Advantage Realty Group
(630) 631-1296
3 in this area
157 Total Sales
-
Collin Wasiak

Buyer's Agent in 2022
Collin Wasiak
Compass
(312) 602-5772
2 in this area
150 Total Sales
-
Tara Kelleher

Seller's Agent in 2016
Tara Kelleher
@ Properties
(847) 826-2178
28 in this area
201 Total Sales
-
Cris Sallmen

Buyer's Agent in 2016
Cris Sallmen
Berkshire Hathaway HomeServices Chicago
(847) 650-5352
142 Total Sales
Map
Source: Midwest Real Estate Data (MRED)
MLS Number: MRD09054220
APN: 20-20-401-006
- 674 Plum Tree Rd
- 57 Huntcliff Ct
- 5 Jacqueline Ln
- 218 Foxmoor Rd
- 346 Bristol Ln Unit 6361
- 358 Bristol Ln Unit 6373
- 409 1/2 Concord Ave
- 373A Ridge Rd
- 361 Ridge Rd
- 1313 Plum Tree Rd
- 599 Plum Tree Rd
- 422 Lincoln Ave Unit A
- 111 Grace Ln
- 3 Saville Row
- 300 Opatrny Dr Unit 101
- 502 Windsor Cir
- 590 Merri Oaks Rd
- 209 Gladys Ave
- 911 Johnson St
- 727 Old Hunt Rd
