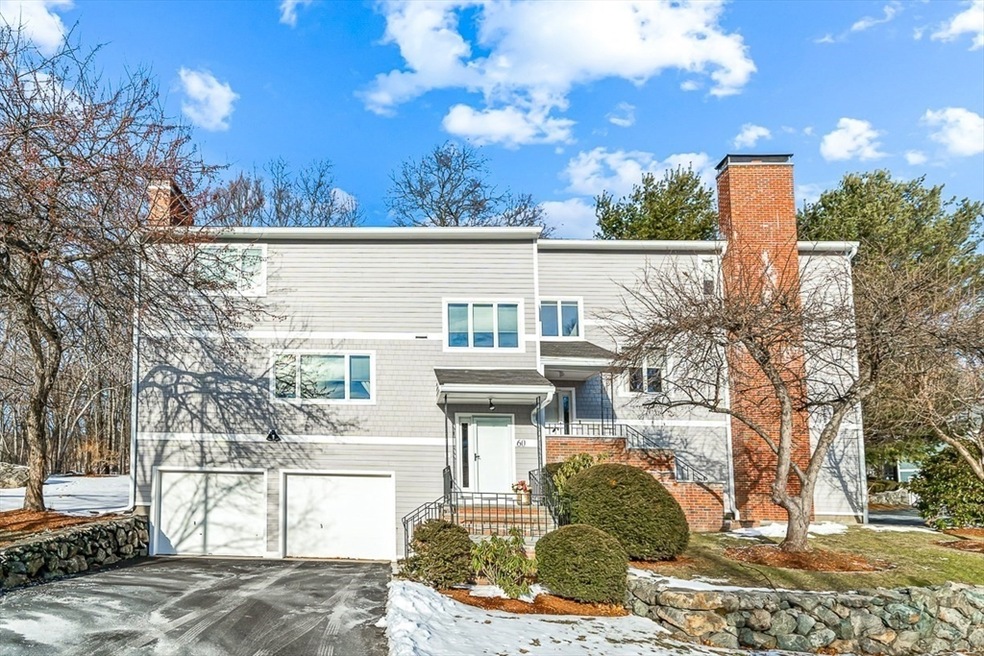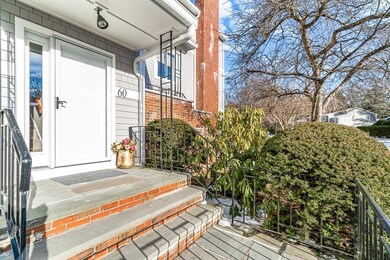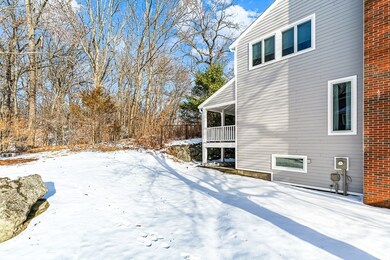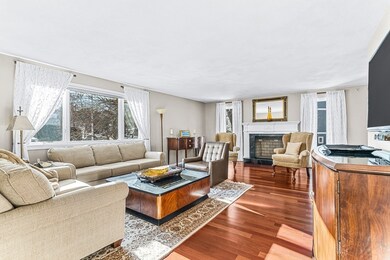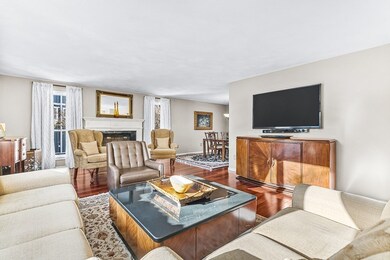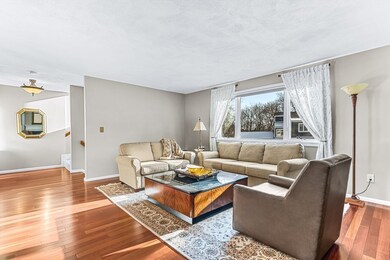
60 Edward Dr Unit 60 Winchester, MA 01890
West Side NeighborhoodHighlights
- Golf Course Community
- Medical Services
- Custom Closet System
- Vinson-Owen Elementary School Rated A+
- Open Floorplan
- Deck
About This Home
As of March 2025Welcome to this move in ready townhouse in Pepper Hill Estates! Enjoy easy living with this stunning open concept home boasting a newer eat-in kitchen, spacious dining room & oversized living room with a wood burning fireplace and floor to ceiling windows that are flooded w/natural light. This main floor also has great closet space, a half bath and a beautiful rear deck to enjoy. The 2nd level features 2 large bedrooms, 2 baths, a walk in storage closet and laundry. The primary bedroom has new high end plush carpeting, 2 large closets and a beautifully updated bathroom with walk in shower and soaking tub. The 2 car garage enters into a nice mudroom w adjacent utility room offering plenty of space for additional storage. This home is situated nicely in the neighborhood w/ flat yard & beautiful natural views from every room. This home has been lovingly maintained and is in perfect, move in ready condition w/ many recent upgrades inside & out including new windows, siding, driveway & more
Townhouse Details
Home Type
- Townhome
Est. Annual Taxes
- $7,473
Year Built
- Built in 1985
Lot Details
- Near Conservation Area
- End Unit
HOA Fees
- $809 Monthly HOA Fees
Parking
- 2 Car Attached Garage
- Driveway
- Open Parking
- Off-Street Parking
- Deeded Parking
Home Design
- Frame Construction
- Shingle Roof
Interior Spaces
- 3-Story Property
- Open Floorplan
- Picture Window
- Sliding Doors
- Mud Room
- Living Room with Fireplace
- Dining Area
- Exterior Basement Entry
Kitchen
- Range
- Freezer
- Dishwasher
- Stainless Steel Appliances
- Solid Surface Countertops
- Disposal
Flooring
- Wood
- Wall to Wall Carpet
Bedrooms and Bathrooms
- 2 Bedrooms
- Primary bedroom located on second floor
- Custom Closet System
- Bathtub with Shower
- Bathtub Includes Tile Surround
- Separate Shower
Laundry
- Laundry on upper level
- Dryer
- Washer
Outdoor Features
- Balcony
- Deck
Location
- Property is near public transit
Schools
- Vinson Owen Elementary School
- Mccall Middle School
- WHS High School
Utilities
- Central Air
- 2 Cooling Zones
- 2 Heating Zones
- Heat Pump System
Listing and Financial Details
- Assessor Parcel Number M:025 B:0181 L:0,901005
Community Details
Overview
- Association fees include insurance, maintenance structure, ground maintenance, snow removal, reserve funds
- 52 Units
- Pepper Hill Estates Community
Amenities
- Medical Services
- Coin Laundry
Recreation
- Golf Course Community
- Tennis Courts
- Community Pool
- Park
- Jogging Path
Pet Policy
- Pets Allowed
Ownership History
Purchase Details
Purchase Details
Similar Homes in Winchester, MA
Home Values in the Area
Average Home Value in this Area
Purchase History
| Date | Type | Sale Price | Title Company |
|---|---|---|---|
| Deed | $480,000 | -- | |
| Deed | $480,000 | -- | |
| Deed | $242,000 | -- | |
| Deed | $242,000 | -- |
Mortgage History
| Date | Status | Loan Amount | Loan Type |
|---|---|---|---|
| Open | $705,000 | Purchase Money Mortgage | |
| Closed | $705,000 | Purchase Money Mortgage |
Property History
| Date | Event | Price | Change | Sq Ft Price |
|---|---|---|---|---|
| 03/14/2025 03/14/25 | Sold | $940,000 | +1.6% | $389 / Sq Ft |
| 01/28/2025 01/28/25 | Pending | -- | -- | -- |
| 01/20/2025 01/20/25 | For Sale | $925,000 | -- | $383 / Sq Ft |
Tax History Compared to Growth
Tax History
| Year | Tax Paid | Tax Assessment Tax Assessment Total Assessment is a certain percentage of the fair market value that is determined by local assessors to be the total taxable value of land and additions on the property. | Land | Improvement |
|---|---|---|---|---|
| 2025 | $8,098 | $730,200 | $0 | $730,200 |
| 2024 | $7,473 | $659,600 | $0 | $659,600 |
| 2023 | $7,507 | $636,200 | $0 | $636,200 |
| 2022 | $7,342 | $586,900 | $0 | $586,900 |
| 2021 | $7,679 | $598,500 | $0 | $598,500 |
| 2020 | $7,078 | $571,300 | $0 | $571,300 |
| 2019 | $5,930 | $489,700 | $0 | $489,700 |
| 2018 | $6,177 | $506,700 | $0 | $506,700 |
| 2017 | $7,072 | $575,900 | $0 | $575,900 |
| 2016 | $5,736 | $491,100 | $0 | $491,100 |
| 2015 | $5,248 | $432,300 | $0 | $432,300 |
| 2014 | $5,391 | $425,800 | $0 | $425,800 |
Agents Affiliated with this Home
-
Kim Covino

Seller's Agent in 2025
Kim Covino
Compass
(781) 249-3854
39 in this area
428 Total Sales
-
Jessica Anderson
J
Seller Co-Listing Agent in 2025
Jessica Anderson
Compass
(781) 929-1183
1 in this area
10 Total Sales
-
Dave Ledwig

Buyer's Agent in 2025
Dave Ledwig
Gibson Sotheby's International Realty
(781) 985-8750
1 in this area
53 Total Sales
Map
Source: MLS Property Information Network (MLS PIN)
MLS Number: 73327606
APN: WINC-000025-000181
