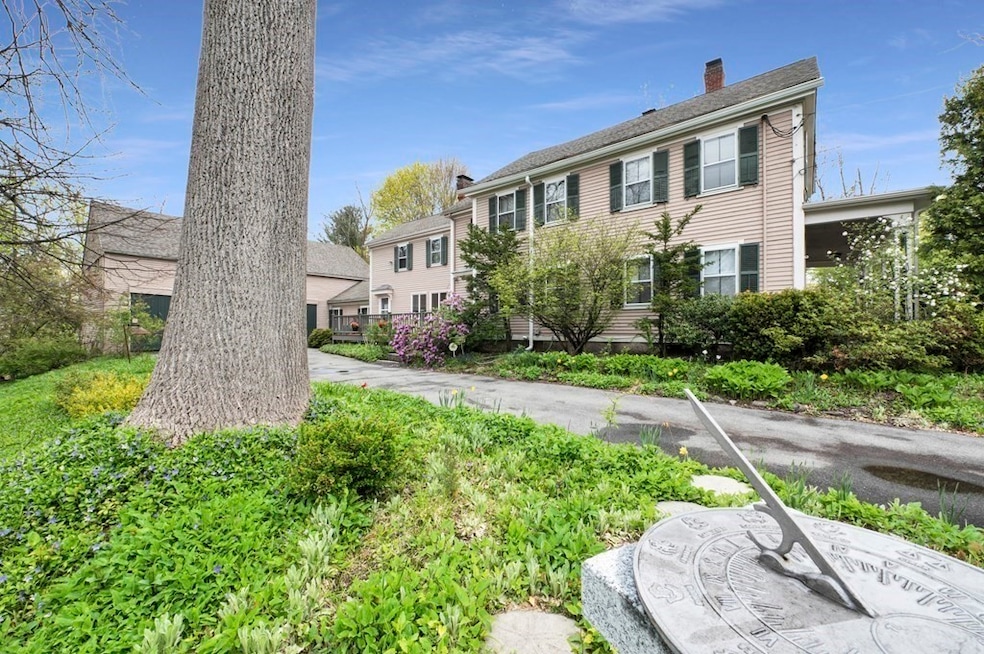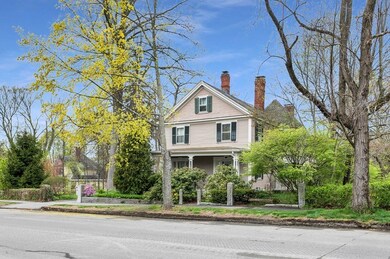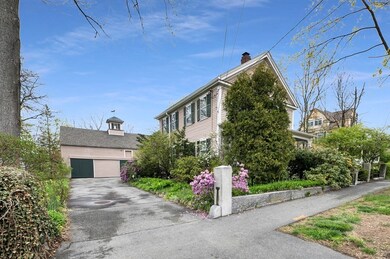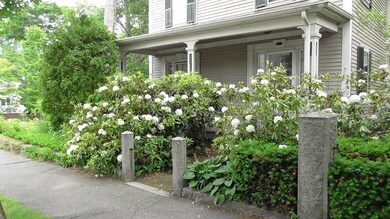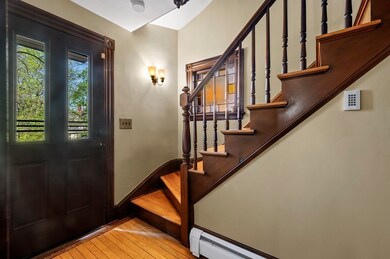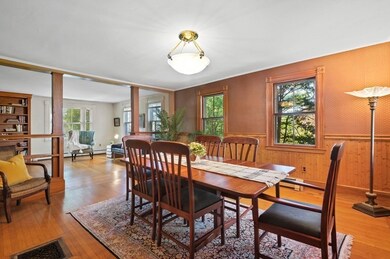
60 Elm St Andover, MA 01810
Shawsheen Heights NeighborhoodHighlights
- Golf Course Community
- Barn or Stable
- Scenic Views
- West Elementary School Rated A-
- Medical Services
- 0.85 Acre Lot
About This Home
As of February 2024RARE OPPORTUNITY IN ANDOVER TO FEEL LIKE YOU ARE LIVING IN THE COUNTRY BUT REALLY CLOSE TO THE TOWN CENTER; OVERSIZED BARN WITH 4 FLOORS & A .85 ACRE LOT. This one of a kind, classic Greek revival estate has a lot of its original stunning wood work, Living/dining room combo w/custom builts-ins & columns is perfect for entertaining. Den area is perfectly detailed w/original period wood work.,custom cabinets & fireplace. Eat-in kitchen has expansive windows to make the room drenched with sunlight. Large pantry area w/convenient laundry. Step down one of a kind library that has walls of custom built-ins & cathedral ceiling. Upstairs the primary suite has a wood burning fireplace, dressing area & private bath. 3 additional bedrooms w/wood flooring. Home office. Walk up attic for additional expansion. Homes LIKE this don't often come on the market with this type of barn, location & lovely lot with a wide variety of flowering trees & plants.
Last Agent to Sell the Property
William Raveis R.E. & Home Services Listed on: 05/17/2022

Home Details
Home Type
- Single Family
Est. Annual Taxes
- $11,838
Year Built
- Built in 1866
Lot Details
- 0.85 Acre Lot
- Near Conservation Area
- Stone Wall
- Wooded Lot
- Garden
- Property is zoned SRA
Parking
- 2 Car Garage
- Driveway
- Open Parking
- Off-Street Parking
Home Design
- Greek Revival Architecture
- Stone Foundation
- Frame Construction
- Shingle Roof
Interior Spaces
- 2,778 Sq Ft Home
- Crown Molding
- Wainscoting
- Cathedral Ceiling
- Ceiling Fan
- Window Screens
- Entrance Foyer
- Living Room with Fireplace
- 3 Fireplaces
- Dining Area
- Home Office
- Library
- Scenic Vista Views
Kitchen
- Range
- Microwave
- Dishwasher
- Solid Surface Countertops
- Disposal
Flooring
- Wood
- Wall to Wall Carpet
- Laminate
- Vinyl
Bedrooms and Bathrooms
- 4 Bedrooms
- Fireplace in Primary Bedroom
- Primary bedroom located on second floor
- Custom Closet System
- Cedar Closet
- Bathtub with Shower
Laundry
- Laundry on main level
- Dryer
- Washer
Unfinished Basement
- Basement Fills Entire Space Under The House
- Interior Basement Entry
- Block Basement Construction
Home Security
- Home Security System
- Storm Windows
- Storm Doors
Outdoor Features
- Deck
- Rain Gutters
- Porch
Location
- Property is near public transit
- Property is near schools
Schools
- Bancroft Elementary School
- Doherty Middle School
- Andover High School
Utilities
- Window Unit Cooling System
- 4 Heating Zones
- Heating System Uses Natural Gas
- Baseboard Heating
- Generator Hookup
- 200+ Amp Service
- Power Generator
- Natural Gas Connected
- Gas Water Heater
- High Speed Internet
Additional Features
- Energy-Efficient Thermostat
- Barn or Stable
Listing and Financial Details
- Tax Lot 190
- Assessor Parcel Number M:00038 B:00190 L:00000,1837628
Community Details
Overview
- No Home Owners Association
Amenities
- Medical Services
- Shops
Recreation
- Golf Course Community
- Park
- Jogging Path
Ownership History
Purchase Details
Similar Homes in Andover, MA
Home Values in the Area
Average Home Value in this Area
Purchase History
| Date | Type | Sale Price | Title Company |
|---|---|---|---|
| Deed | $325,000 | -- | |
| Deed | $325,000 | -- |
Mortgage History
| Date | Status | Loan Amount | Loan Type |
|---|---|---|---|
| Open | $1,462,500 | Purchase Money Mortgage | |
| Closed | $1,462,500 | Purchase Money Mortgage | |
| Closed | $405,750 | No Value Available | |
| Closed | $417,000 | No Value Available | |
| Closed | $248,000 | No Value Available |
Property History
| Date | Event | Price | Change | Sq Ft Price |
|---|---|---|---|---|
| 08/01/2025 08/01/25 | For Sale | $2,099,999 | +7.7% | $410 / Sq Ft |
| 02/02/2024 02/02/24 | Sold | $1,950,000 | -2.5% | $380 / Sq Ft |
| 12/23/2023 12/23/23 | Pending | -- | -- | -- |
| 09/08/2023 09/08/23 | Price Changed | $1,999,999 | -13.0% | $390 / Sq Ft |
| 07/21/2023 07/21/23 | For Sale | $2,300,000 | +196.8% | $449 / Sq Ft |
| 08/02/2022 08/02/22 | Sold | $775,000 | -22.5% | $279 / Sq Ft |
| 06/20/2022 06/20/22 | Pending | -- | -- | -- |
| 05/17/2022 05/17/22 | For Sale | $999,900 | -- | $360 / Sq Ft |
Tax History Compared to Growth
Tax History
| Year | Tax Paid | Tax Assessment Tax Assessment Total Assessment is a certain percentage of the fair market value that is determined by local assessors to be the total taxable value of land and additions on the property. | Land | Improvement |
|---|---|---|---|---|
| 2024 | $19,144 | $1,486,300 | $569,400 | $916,900 |
| 2023 | $13,316 | $974,800 | $527,400 | $447,400 |
| 2022 | $11,838 | $810,800 | $447,000 | $363,800 |
| 2021 | $11,310 | $739,700 | $406,200 | $333,500 |
| 2020 | $10,840 | $722,200 | $396,200 | $326,000 |
| 2019 | $10,388 | $680,300 | $362,900 | $317,400 |
| 2018 | $9,913 | $633,800 | $342,500 | $291,300 |
| 2017 | $9,481 | $624,600 | $335,900 | $288,700 |
| 2016 | $9,257 | $624,600 | $335,900 | $288,700 |
| 2015 | $8,904 | $594,800 | $323,000 | $271,800 |
Agents Affiliated with this Home
-

Seller's Agent in 2025
The Joe & Cindy Team
William Raveis R.E. & Home Services
(978) 337-6767
13 in this area
104 Total Sales
-

Seller Co-Listing Agent in 2025
Joe Ippolito
William Raveis R.E. & Home Services
(978) 314-5805
4 in this area
58 Total Sales
-
C
Seller Co-Listing Agent in 2025
Cynthia DeMartino
William Raveis R.E. & Home Services
(978) 337-6767
4 in this area
24 Total Sales
-

Seller's Agent in 2022
The Lucci Witte Team
William Raveis R.E. & Home Services
(978) 771-9909
49 in this area
677 Total Sales
-

Seller Co-Listing Agent in 2022
Deborah Lucci
William Raveis R.E. & Home Services
(978) 771-9909
9 in this area
89 Total Sales
Map
Source: MLS Property Information Network (MLS PIN)
MLS Number: 72983014
APN: ANDO-000038-000190
- 59 Elm St
- 61 Elm St Unit 61
- 50 High St Unit 15
- 9 Temple Place Unit 9
- Lot 6 Weeping Willow Dr
- 3 Weeping Willow Way
- 38 Pasho St
- 79 Cheever Cir
- 115 Elm St
- 22 Railroad St Unit 306
- 102 Chestnut St
- 10 Burnham Rd
- 14 Upland Rd
- 131 Chestnut St
- 11 Cuba St
- 1 Beech Cir
- 56 Central St
- 257 N Main St Unit 4
- 5 Brookfield Rd
- 28 Smithshire Estates
