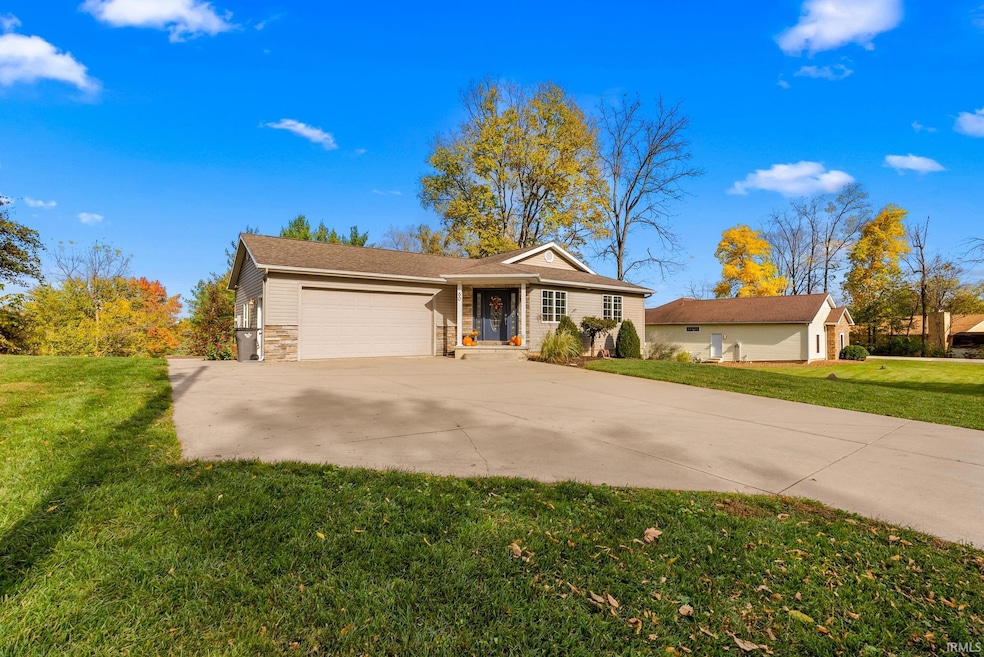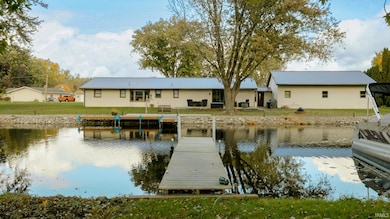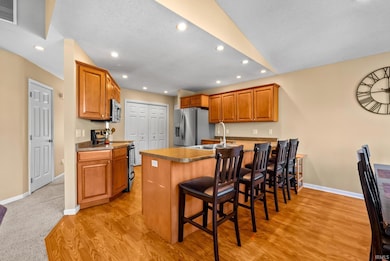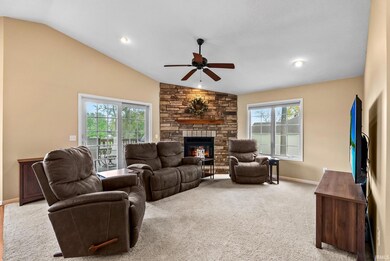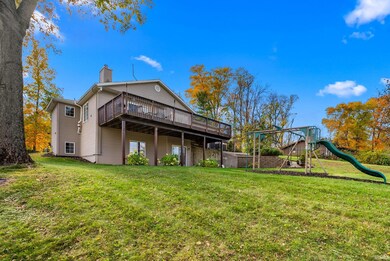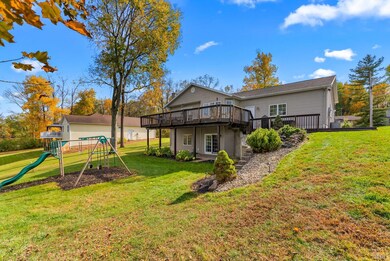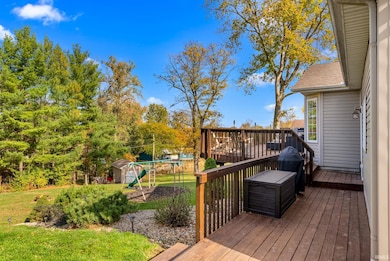60 Ems B24 Ln Pierceton, IN 46562
Estimated payment $2,158/month
Highlights
- Deeded Waterfront Access Rights
- Open Floorplan
- Backs to Open Ground
- Pier or Dock
- Lake Property
- 2 Car Attached Garage
About This Home
OPEN HOUSE SUNDAY 11/9 from 1PM to 3PM - 72 Hour First Right Contingency - Welcome to Barbee Lake Living! This spacious 3-bedroom, 3-bathroom home offers the perfect blend of comfort, charm, and lake life convenience. Enjoy easement access to Barbee Lake, where you can spend your days boating, fishing, and soaking in the beautiful waterfront views. Step inside to find a bright, open-concept floor plan filled with natural daylight. The large kitchen offers ample counter space and storage, perfect for entertaining or family gatherings. The stone, wood-burning fireplace in the living room adds warmth and character, making this home cozy year-round. The finished walkout basement provides additional living space with plenty of room for relaxation, games, or hosting friends and family. Outside, the spacious backyard is ideal for summer barbecues and enjoying the peaceful setting. Located just minutes from local favorites like Lake Life Bar & Grill-known for its great food and outdoor seating AND boat docking area-as well as the historic Barbee Hotel, this property keeps you close to everything that makes lake life special. Only 8 minutes to North Webster and a short 15–20 minute drive to Warsaw, this home offers the perfect balance of lake serenity and everyday convenience.
Home Details
Home Type
- Single Family
Est. Annual Taxes
- $1,502
Year Built
- Built in 2005
Lot Details
- 0.4 Acre Lot
- Lot Dimensions are 85x205
- Backs to Open Ground
Parking
- 2 Car Attached Garage
- Garage Door Opener
Home Design
- Poured Concrete
- Stone Exterior Construction
- Vinyl Construction Material
Interior Spaces
- 1-Story Property
- Open Floorplan
- Ceiling Fan
- Wood Burning Fireplace
- Entrance Foyer
- Living Room with Fireplace
- Electric Dryer Hookup
Kitchen
- Eat-In Kitchen
- Breakfast Bar
- Laminate Countertops
Bedrooms and Bathrooms
- 3 Bedrooms
Basement
- Walk-Out Basement
- Basement Fills Entire Space Under The House
- 1 Bathroom in Basement
- 2 Bedrooms in Basement
Outdoor Features
- Deeded Waterfront Access Rights
- Lake Property
Schools
- North Webster Elementary School
- Wawasee Middle School
- Wawasee High School
Utilities
- Forced Air Heating and Cooling System
- Heating System Uses Gas
- Private Company Owned Well
- Well
- Private Sewer
Listing and Financial Details
- Assessor Parcel Number 43-08-34-400-100.000-023
Community Details
Overview
- Bayfield Subdivision
Recreation
- Pier or Dock
Map
Home Values in the Area
Average Home Value in this Area
Tax History
| Year | Tax Paid | Tax Assessment Tax Assessment Total Assessment is a certain percentage of the fair market value that is determined by local assessors to be the total taxable value of land and additions on the property. | Land | Improvement |
|---|---|---|---|---|
| 2024 | $1,502 | $333,000 | $38,600 | $294,400 |
| 2023 | $1,449 | $326,600 | $38,600 | $288,000 |
| 2022 | $1,352 | $291,400 | $38,600 | $252,800 |
| 2021 | $1,011 | $235,000 | $33,400 | $201,600 |
| 2020 | $1,119 | $220,200 | $25,800 | $194,400 |
| 2019 | $1,053 | $212,600 | $25,800 | $186,800 |
| 2018 | $927 | $206,400 | $25,800 | $180,600 |
| 2017 | $887 | $196,600 | $25,800 | $170,800 |
| 2016 | $733 | $189,700 | $28,200 | $161,500 |
| 2014 | $789 | $186,600 | $28,200 | $158,400 |
| 2013 | $789 | $185,500 | $28,200 | $157,300 |
Property History
| Date | Event | Price | List to Sale | Price per Sq Ft | Prior Sale |
|---|---|---|---|---|---|
| 10/28/2025 10/28/25 | For Sale | $385,000 | +51.0% | $168 / Sq Ft | |
| 05/22/2020 05/22/20 | Sold | $255,000 | +0.2% | $111 / Sq Ft | View Prior Sale |
| 03/26/2020 03/26/20 | For Sale | $254,500 | -- | $111 / Sq Ft |
Purchase History
| Date | Type | Sale Price | Title Company |
|---|---|---|---|
| Warranty Deed | $255,000 | North American Title | |
| Deed | -- | -- | |
| Quit Claim Deed | -- | None Available | |
| Warranty Deed | -- | None Available | |
| Warranty Deed | -- | None Available |
Mortgage History
| Date | Status | Loan Amount | Loan Type |
|---|---|---|---|
| Open | $180,000 | New Conventional | |
| Previous Owner | $152,200 | New Conventional | |
| Previous Owner | $202,653 | New Conventional |
Source: Indiana Regional MLS
MLS Number: 202543803
APN: 43-08-34-400-100.000-023
- 75 N Orchard Dr
- 5000 Kuder Ln
- 313 7th St Unit 2
- 201 14th St Unit 3
- 600 N Colfax St
- 119 Columbia Dr
- 9730 N Marine Key Dr
- 39 Little Eagle Dr
- 101 Briar Ridge Cir
- 2630 Tippe Downs Dr
- 200 Kinney Dr
- 8081 E Rosella St
- 2233 County Farm Crossing
- 11605 N Sunrise Dr
- 407 W Boston St Unit 1
- 100 Raleigh Ct Unit 135
- 100 Raleigh Ct Unit 122 Raleigh Court
- 100 Raleigh Ct
- 208 E Front St Unit . A
- 203 W Wayne St
