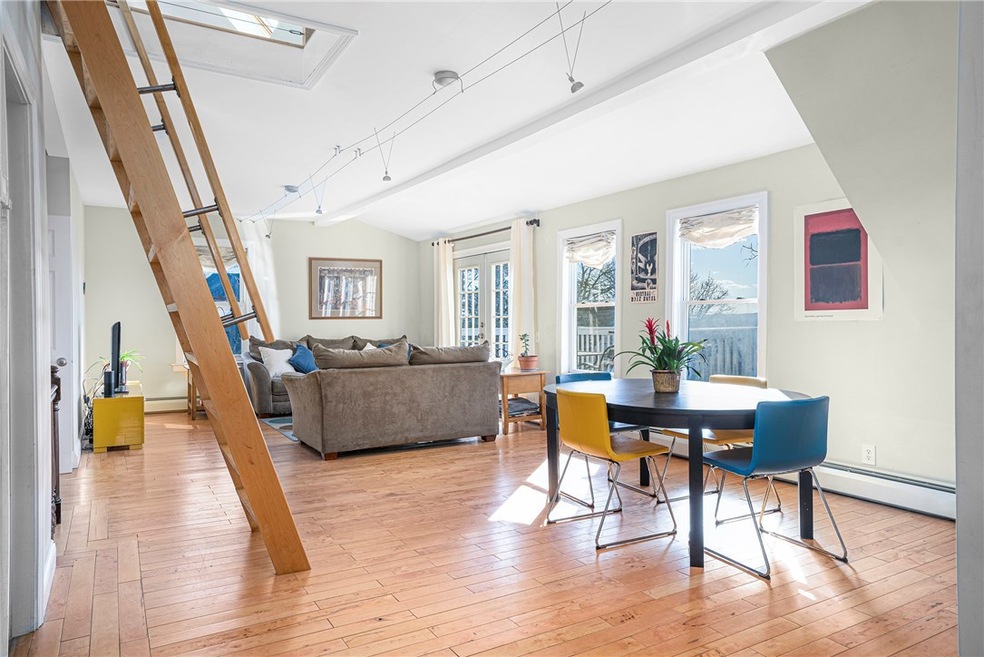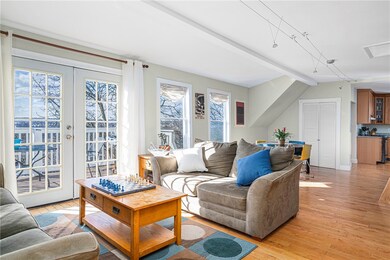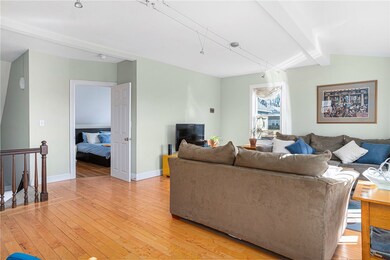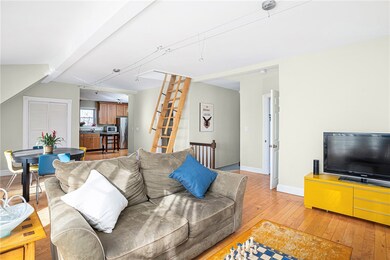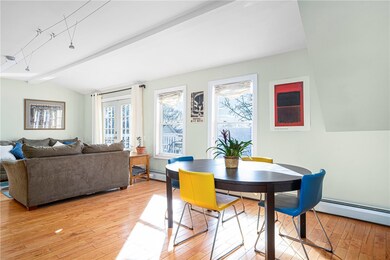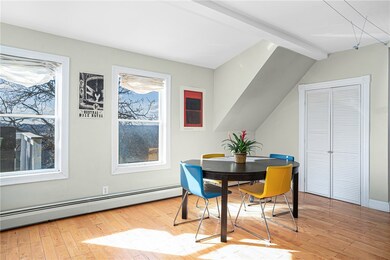
60 Evergreen St Unit 3 Providence, RI 02906
Mount Hope NeighborhoodHighlights
- Deck
- Recreation Facilities
- Skylights
- Wood Flooring
- 1 Car Detached Garage
- Window Unit Cooling System
About This Home
As of April 2023Featuring sweeping westerly views of Providence from the East Side, this spacious and airy third and fourth floor townhome condo is full of light. With a feeling of living in the privacy of the treetops, 60 Evergreen has high ceilings and 2 bedrooms on the main floor with an open concept living space that flows serenely from kitchen, dining, and living spaces. The loft provides ample room for a guest space, and an office or reading nook. Adjacent to Hope Village and College Hill, this is a perfect home for someone who enjoys the authenticity of the East Side neighborhoods.
Townhouse Details
Home Type
- Townhome
Est. Annual Taxes
- $3,355
Year Built
- Built in 1900
HOA Fees
- $200 Monthly HOA Fees
Parking
- 1 Car Detached Garage
- Driveway
- Assigned Parking
Home Design
- Brick Foundation
- Wood Siding
- Plaster
Interior Spaces
- 1,487 Sq Ft Home
- 4-Story Property
- Skylights
- Storage Room
- Utility Room
Kitchen
- Oven
- Range with Range Hood
- Dishwasher
- Disposal
Flooring
- Wood
- Carpet
- Ceramic Tile
Bedrooms and Bathrooms
- 2 Bedrooms
- 1 Full Bathroom
Laundry
- Laundry Room
- Dryer
- Washer
Unfinished Basement
- Basement Fills Entire Space Under The House
- Interior Basement Entry
Utilities
- Window Unit Cooling System
- Heating System Uses Gas
- Baseboard Heating
- 100 Amp Service
- Gas Water Heater
Additional Features
- Deck
- Property near a hospital
Listing and Financial Details
- Tax Lot 13
- Assessor Parcel Number 60EVERGREENST3PROV
Community Details
Overview
- 3 Units
- Hope Village Subdivision
Amenities
- Shops
- Public Transportation
Recreation
- Recreation Facilities
Pet Policy
- Pet Size Limit
- Dogs and Cats Allowed
Ownership History
Purchase Details
Home Financials for this Owner
Home Financials are based on the most recent Mortgage that was taken out on this home.Purchase Details
Home Financials for this Owner
Home Financials are based on the most recent Mortgage that was taken out on this home.Purchase Details
Home Financials for this Owner
Home Financials are based on the most recent Mortgage that was taken out on this home.Purchase Details
Home Financials for this Owner
Home Financials are based on the most recent Mortgage that was taken out on this home.Similar Homes in the area
Home Values in the Area
Average Home Value in this Area
Purchase History
| Date | Type | Sale Price | Title Company |
|---|---|---|---|
| Warranty Deed | $375,000 | None Available | |
| Warranty Deed | $265,000 | None Available | |
| Deed | $195,000 | -- | |
| Deed | $197,000 | -- |
Mortgage History
| Date | Status | Loan Amount | Loan Type |
|---|---|---|---|
| Open | $335,000 | Purchase Money Mortgage | |
| Previous Owner | $238,500 | Purchase Money Mortgage | |
| Previous Owner | $19,700 | No Value Available | |
| Previous Owner | $157,000 | Purchase Money Mortgage |
Property History
| Date | Event | Price | Change | Sq Ft Price |
|---|---|---|---|---|
| 04/20/2023 04/20/23 | Sold | $375,000 | +1.6% | $246 / Sq Ft |
| 03/22/2023 03/22/23 | Pending | -- | -- | -- |
| 03/17/2023 03/17/23 | Price Changed | $369,000 | -2.6% | $242 / Sq Ft |
| 03/08/2023 03/08/23 | For Sale | $379,000 | +43.0% | $249 / Sq Ft |
| 04/30/2020 04/30/20 | Sold | $265,000 | +6.0% | $178 / Sq Ft |
| 03/31/2020 03/31/20 | Pending | -- | -- | -- |
| 03/12/2020 03/12/20 | For Sale | $250,000 | +28.2% | $168 / Sq Ft |
| 07/15/2014 07/15/14 | Sold | $195,000 | -2.0% | $124 / Sq Ft |
| 06/15/2014 06/15/14 | Pending | -- | -- | -- |
| 05/28/2014 05/28/14 | For Sale | $199,000 | -- | $126 / Sq Ft |
Tax History Compared to Growth
Tax History
| Year | Tax Paid | Tax Assessment Tax Assessment Total Assessment is a certain percentage of the fair market value that is determined by local assessors to be the total taxable value of land and additions on the property. | Land | Improvement |
|---|---|---|---|---|
| 2024 | $6,890 | $375,500 | $0 | $375,500 |
| 2023 | $6,890 | $375,500 | $0 | $375,500 |
| 2022 | $3,355 | $375,500 | $0 | $375,500 |
| 2021 | $3,355 | $227,700 | $0 | $227,700 |
| 2020 | $5,592 | $227,700 | $0 | $227,700 |
| 2019 | $5,592 | $227,700 | $0 | $227,700 |
| 2018 | $6,040 | $189,000 | $0 | $189,000 |
| 2017 | $6,040 | $189,000 | $0 | $189,000 |
| 2016 | $6,040 | $189,000 | $0 | $189,000 |
| 2015 | $5,197 | $157,000 | $0 | $157,000 |
| 2014 | $5,299 | $157,000 | $0 | $157,000 |
| 2013 | $5,299 | $157,000 | $0 | $157,000 |
Agents Affiliated with this Home
-

Seller's Agent in 2023
Steven O'Bryan
Real Broker, LLC
(401) 486-7904
1 in this area
41 Total Sales
-
T
Buyer's Agent in 2023
Taylor & Company
Residential Properties, Ltd.
-

Buyer's Agent in 2023
Nelson Taylor
Compass
(401) 214-1524
15 in this area
608 Total Sales
-

Buyer's Agent in 2020
Lisa Barbary
Coldwell Banker Realty
(401) 533-7747
1 in this area
228 Total Sales
-

Seller's Agent in 2014
Katie Cocuzzo
Compass
(401) 263-6670
37 Total Sales
-
R
Buyer's Agent in 2014
Rita Steele
Geo Properties, Inc.
Map
Source: State-Wide MLS
MLS Number: 1249570
APN: PROV-050013-000000-000003
- 65 Evergreen St Unit 2
- 65 Evergreen St Unit 1
- 64 Evergreen St
- 9 Woodbine St
- 186 Camp St Unit 5
- 65 Lancaster St Unit 1
- 146 Evergreen St
- 135 Cypress St
- 9 Locust St
- 107 Dexterdale Rd
- 7 Mount Hope Ave Unit 307
- 7 Mount Hope Ave Unit 103
- 94 Larch St
- 98 Camp St
- 53 Dexterdale Rd
- 15 Tew Place
- 202 Rochambeau Ave Unit 2
- 172 Doyle Ave Unit 1
- 103 Doyle Ave Unit 3
- 119 Doyle Ave Unit 3
