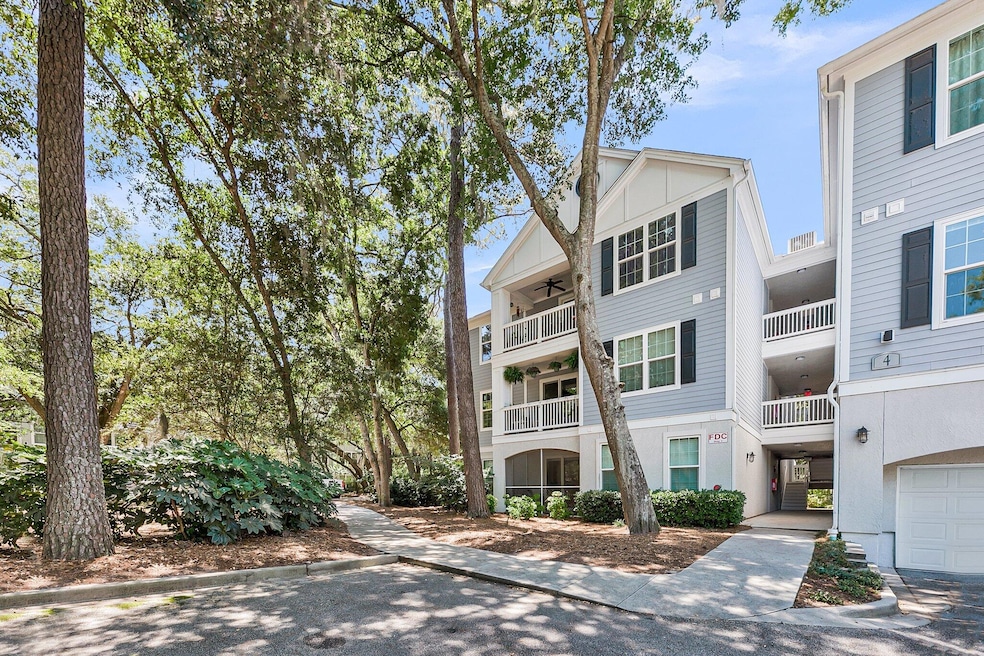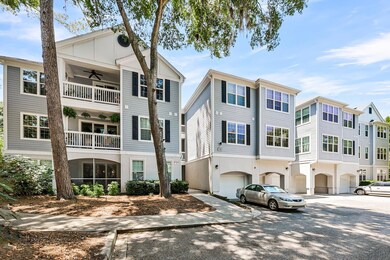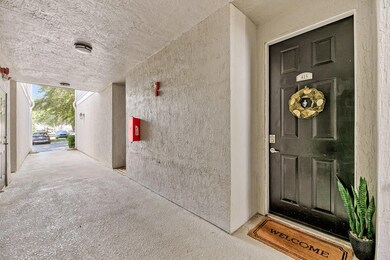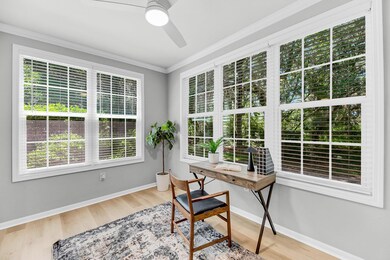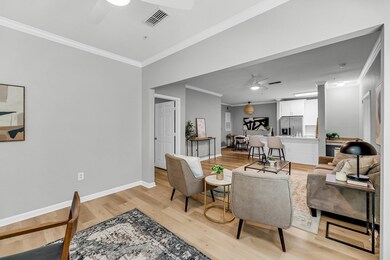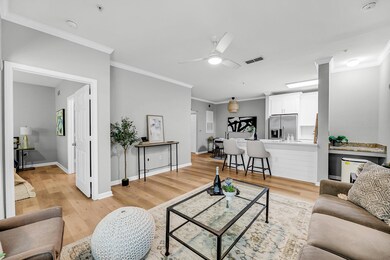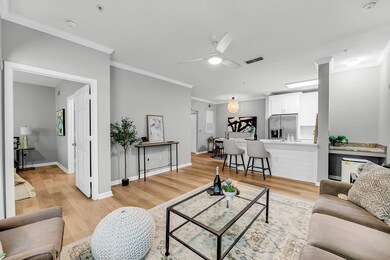
60 Fenwick Hall Alley Unit 415 Johns Island, SC 29455
Estimated payment $2,603/month
Highlights
- Fitness Center
- Eat-In Kitchen
- Kitchen Island
- Community Pool
- Walk-In Closet
- Central Air
About This Home
Step into this beautifully updated 2-bedroom, 2-bathroom condo, featuring two private ensuite bedrooms and a bright, inviting sunroom--perfect for enjoying your morning coffee or a good book. Tucked away in the tranquil back section of the sought-after Twelve Oaks community, this ground-level unit backs onto the serene and historic Fenwick Hall Plantation, offering peace and privacy with no street traffic in sight.Inside, you'll find a spacious, open-concept layout designed for effortless modern living. The light-filled living area flows seamlessly into a stunning kitchen equipped with quartz countertops, stainless steel appliances, and a decorative tile backsplash--a stylish space whether you're entertaining guests or enjoying a quiet evening at home.This thoughtfullydesigned condo includes two ensuite bedrooms that offer both comfort and privacy, and the sunroom provides a flexible, light-filled space for relaxation or a home office. A separate storage unit is conveniently located just about 10 feet from your front door, making it easy to access extra belongings, bikes, or beach gear. The community features a resort-style swimming pool, a fitness center, walking trails, picnic areas with grills, and a clubhouse that's perfect for hosting parties or family gatherings. With plenty of parking available for both residents and guests, everyday living is made simple and convenient.Located just 6 miles from historic downtown Charleston and only 20 minutes from both Folly and Kiawah beaches, this home also places you moments from the vibrant, trendy restaurants of Johns Island, as well as shopping, parks, golf courses, farmers markets, and tennis courts.Driving Directions Note: If you're coming from James Island via Maybank Highway, turn right at the first light immediately after the bridgethis is the entrance to Twelve Oaks.Don't miss the chance to own this lovely, low-maintenance gem in the heart of Charleston's Lowcountry. Schedule your private showing todaythis one won't last!
Home Details
Home Type
- Single Family
Est. Annual Taxes
- $4,404
Year Built
- Built in 2002
HOA Fees
- $330 Monthly HOA Fees
Home Design
- Slab Foundation
- Asphalt Roof
- Stucco
Interior Spaces
- 1,234 Sq Ft Home
- 1-Story Property
- Smooth Ceilings
- Ceiling Fan
Kitchen
- Eat-In Kitchen
- Electric Range
- Dishwasher
- Kitchen Island
Bedrooms and Bathrooms
- 2 Bedrooms
- Walk-In Closet
- 2 Full Bathrooms
Schools
- Angel Oak Elementary School
- Haut Gap Middle School
- St. Johns High School
Utilities
- Central Air
- Heat Pump System
Community Details
Overview
- Twelve Oaks Subdivision
Recreation
- Fitness Center
- Community Pool
- Trails
Map
Home Values in the Area
Average Home Value in this Area
Tax History
| Year | Tax Paid | Tax Assessment Tax Assessment Total Assessment is a certain percentage of the fair market value that is determined by local assessors to be the total taxable value of land and additions on the property. | Land | Improvement |
|---|---|---|---|---|
| 2023 | $4,404 | $15,000 | $0 | $0 |
| 2022 | $2,103 | $7,590 | $0 | $0 |
| 2021 | $2,078 | $7,590 | $0 | $0 |
| 2020 | $2,064 | $7,590 | $0 | $0 |
| 2019 | $1,892 | $6,600 | $0 | $0 |
| 2017 | $1,810 | $6,600 | $0 | $0 |
| 2016 | $1,754 | $6,600 | $0 | $0 |
| 2015 | $1,534 | $6,000 | $0 | $0 |
| 2014 | $1,471 | $0 | $0 | $0 |
| 2011 | -- | $0 | $0 | $0 |
Property History
| Date | Event | Price | Change | Sq Ft Price |
|---|---|---|---|---|
| 06/10/2025 06/10/25 | Price Changed | $345,000 | -1.4% | $280 / Sq Ft |
| 05/23/2025 05/23/25 | For Sale | $350,000 | +40.0% | $284 / Sq Ft |
| 04/01/2022 04/01/22 | Sold | $250,000 | 0.0% | $203 / Sq Ft |
| 03/02/2022 03/02/22 | Pending | -- | -- | -- |
| 01/21/2022 01/21/22 | For Sale | $250,000 | -- | $203 / Sq Ft |
Purchase History
| Date | Type | Sale Price | Title Company |
|---|---|---|---|
| Deed | $250,000 | None Listed On Document | |
| Interfamily Deed Transfer | -- | -- | |
| Interfamily Deed Transfer | -- | -- | |
| Interfamily Deed Transfer | -- | -- | |
| Interfamily Deed Transfer | -- | -- | |
| Special Warranty Deed | $78,000 | -- | |
| Foreclosure Deed | $2,500 | -- |
Mortgage History
| Date | Status | Loan Amount | Loan Type |
|---|---|---|---|
| Open | $229,900 | New Conventional |
Similar Homes in Johns Island, SC
Source: CHS Regional MLS
MLS Number: 25014390
APN: 346-00-00-377
- 60 Fenwick Hall Alley Unit 738
- 60 Fenwick Hall Alley Unit 321
- 60 Fenwick Hall Alley Unit 314
- 60 Fenwick Unit 936
- 1519 John Fenwick Ln
- 1725 Vireo Ct
- 1717 Vireo Ct
- 1713 Vireo Ct
- 1645 John Fenwick Ln
- 0 John Fenwick Ln Unit 19003211
- 1556 John Fenwick Ln
- 1515 John Fenwick Ln
- 501 Caledon Ct
- 469 Caledon Ct
- 475 Caledon Ct
- 503 Caledon Ct
- 415 Caledon Ct
- 417 Caledon Ct
- 505 Caledon Ct
- 428 Caledon Ct
- 555 Linger Longer Dr
- 1843 Produce Ln
- 1823 Produce Ln
- 1813 Produce Ln
- 1820 Produce Ln
- 2815 Pottinger Dr
- 2936 Sugarberry Ln
- 2829 Sugarberry Ln
- 3065 Sugarberry Ln
- 2030 Wildts Battery Blvd
- 1725 Brittlebush Ln
- 2026 River Rd
- 1779 Brittlebush Ln
- 3021 Maybank Hwy Unit Willett - 4009
- 3021 Maybank Hwy Unit Willett - 2002
- 3021 Maybank Hwy Unit Sanderling
- 3014 Reva Ridge Dr
- 1928 Mossdale Dr
- 2732 Harmony Lake Dr
- 3123 Harding Ct
