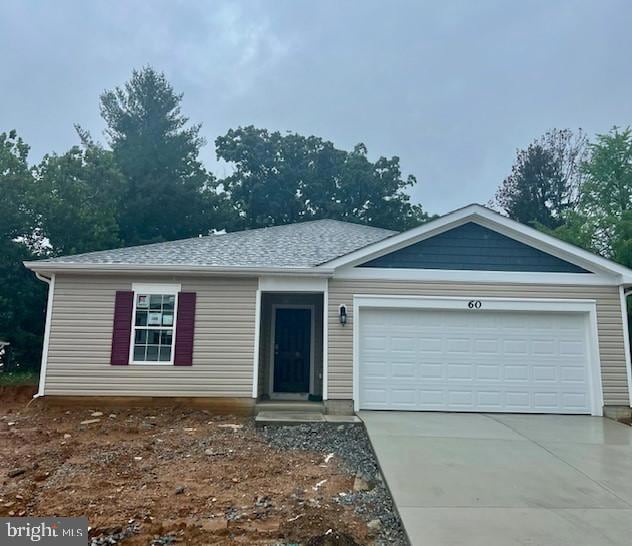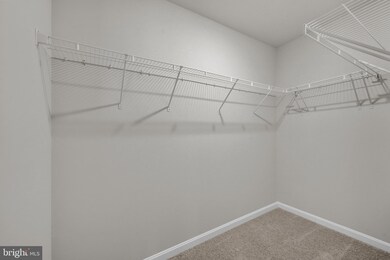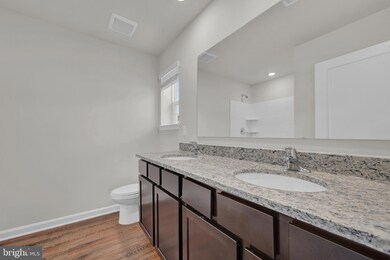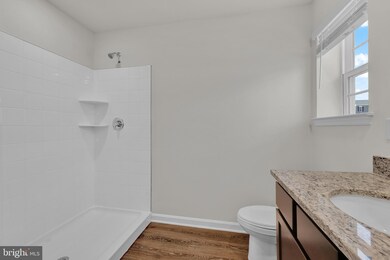
60 Gatehouse Place Charles Town, WV 25414
Highlights
- New Construction
- Open Floorplan
- Great Room
- Eat-In Gourmet Kitchen
- Rambler Architecture
- Upgraded Countertops
About This Home
As of November 2024This inviting Neuville floor plan offers the perfect blend of style & functionality, all on a single level for your comfort and convenience. This spacious home boasts 4 bedrooms & 2 full bathrooms, providing ample space for family living. The open floor is designed for effortless entertaining. A generously sized kitchen island with elegant granite countertops serves as the centerpiece for both culinary creativity & casual dining. LVP flooring in the main area and carpet in the bedrooms. An oversized 2-car garage includes automatic opener. Thoughtful planning includes rough-ins for future ceiling fans in the family room & bedrooms, allowing you to customize your comfort. This home is one-level living combining practicality with a touch of elegance. Don't miss out on the opportunity to make this beautiful house your new home. Call Now!
Last Agent to Sell the Property
D R Horton Realty of Virginia LLC Listed on: 07/11/2024

Home Details
Home Type
- Single Family
Year Built
- Built in 2024 | New Construction
Lot Details
- 7,841 Sq Ft Lot
- Property is in excellent condition
HOA Fees
- $60 Monthly HOA Fees
Parking
- 2 Car Attached Garage
- Front Facing Garage
- Garage Door Opener
Home Design
- Rambler Architecture
- Slab Foundation
- Frame Construction
- Architectural Shingle Roof
- Shingle Siding
- Vinyl Siding
- Passive Radon Mitigation
Interior Spaces
- 1,698 Sq Ft Home
- Property has 1 Level
- Open Floorplan
- Ceiling height of 9 feet or more
- Recessed Lighting
- Double Pane Windows
- Insulated Windows
- Window Screens
- Sliding Doors
- Entrance Foyer
- Great Room
- Fire and Smoke Detector
Kitchen
- Eat-In Gourmet Kitchen
- Breakfast Area or Nook
- Electric Oven or Range
- Built-In Microwave
- ENERGY STAR Qualified Refrigerator
- Ice Maker
- ENERGY STAR Qualified Dishwasher
- Stainless Steel Appliances
- Upgraded Countertops
- Disposal
Flooring
- Carpet
- Laminate
Bedrooms and Bathrooms
- 4 Main Level Bedrooms
- En-Suite Primary Bedroom
- En-Suite Bathroom
- Walk-In Closet
- 2 Full Bathrooms
- Walk-in Shower
Laundry
- Laundry Room
- Washer and Dryer Hookup
Eco-Friendly Details
- Energy-Efficient Windows with Low Emissivity
Utilities
- Forced Air Heating and Cooling System
- Back Up Electric Heat Pump System
- 200+ Amp Service
- Electric Water Heater
- Multiple Phone Lines
- Phone Available
- Cable TV Available
Community Details
- Built by D.R. Horton homes
- Magnolia Springs Subdivision, Neuville Floorplan
Similar Homes in Charles Town, WV
Home Values in the Area
Average Home Value in this Area
Property History
| Date | Event | Price | Change | Sq Ft Price |
|---|---|---|---|---|
| 11/22/2024 11/22/24 | Sold | $399,990 | 0.0% | $236 / Sq Ft |
| 10/09/2024 10/09/24 | Pending | -- | -- | -- |
| 10/03/2024 10/03/24 | Price Changed | $399,990 | -0.9% | $236 / Sq Ft |
| 07/11/2024 07/11/24 | For Sale | $403,534 | -- | $238 / Sq Ft |
Tax History Compared to Growth
Agents Affiliated with this Home
-
Kathleen Cassidy

Seller's Agent in 2024
Kathleen Cassidy
DRH Realty Capital, LLC.
(667) 500-2488
175 in this area
4,193 Total Sales
-
Tammy Barnes

Buyer's Agent in 2024
Tammy Barnes
Long & Foster
(301) 252-6287
5 in this area
38 Total Sales
Map
Source: Bright MLS
MLS Number: WVJF2012844
- 73 Belvedere Farm Ln
- 541 Rider Ct
- 160 Bar Harbor Terrace
- 812 Jefferson Ave
- 46 Bell Tower Ln
- 821 Jefferson Ave
- 852 Jefferson Ave
- 76 Tate Manor Dr
- 238 Gumspring Dr
- 0 Brownsville Ln Unit WVJF2017258
- 112 Saber Dr
- 140 Gumspring Dr
- 504 S Church St
- Lot #1 and PCL B Wall St
- 824 E Washington St
- 219 Olympus Rd
- 215 Olympus Rd
- 207 Olympus Rd
- 38 Belvedere Dr
- 82 Triberg Dr






