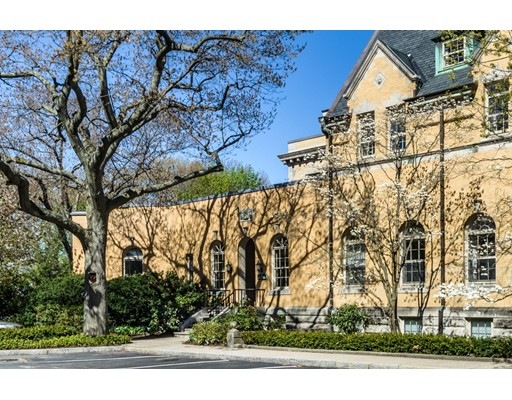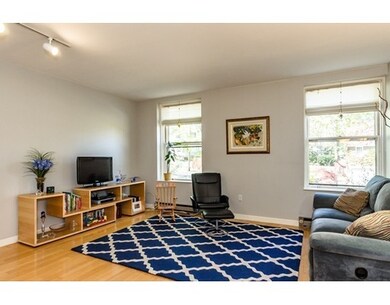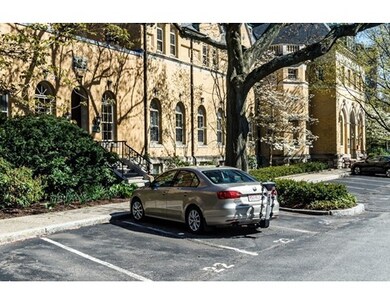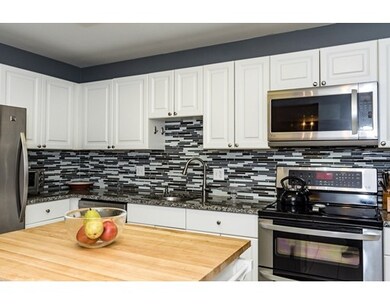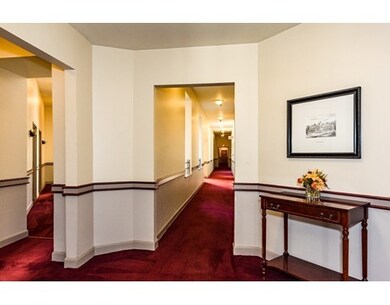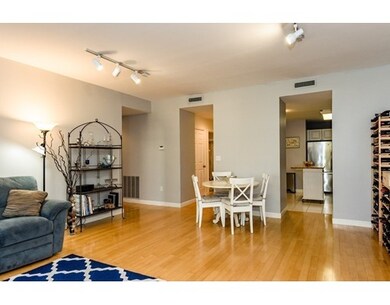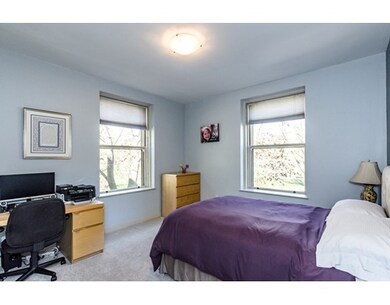
60 Glen Rd Unit T12 Brookline, MA 02445
Brookline Village NeighborhoodAbout This Home
As of March 2024This move-in condition 2 bedroom 2 bath unit with two car parking is located in one of the most beautiful coveted settings that you will ever see in the Historic Pill Hill neighborhood of Brookline. Pristine grounds surrounding the historically significant Olmsted Park Condominiums near the Leverett Pond, Brookline Village's fine shops and restaurants, and the Longwood medical area. The unit offers a new kitchen, open floor plan with a separate dining area, high ceilings, over sized windows, California closets, and Pond views from the master bedroom. The unit has central A/C, deeded private storage, and wood flooring in the living areas. The association is professionally managed, has a fitness, meeting room, on-site laundry facilities and guest parking. Pets upon approval. Easy access to the D and E lines and the Jamaica Way. Convenient to Lincoln Elementary, Brookline High School and three miles from downtown Boston.
Property Details
Home Type
Condominium
Est. Annual Taxes
$8,758
Year Built
1900
Lot Details
0
Listing Details
- Unit Level: 1
- Unit Placement: Street
- Property Type: Condominium/Co-Op
- Other Agent: 2.50
- Handicap Access: Yes
- Lead Paint: Unknown
- Restrictions: Other (See Remarks)
- Special Features: None
- Property Sub Type: Condos
- Year Built: 1900
Interior Features
- Appliances: Range, Dishwasher, Disposal, Microwave, Refrigerator
- Has Basement: Yes
- Number of Rooms: 4
- Amenities: Public Transportation, Shopping, Swimming Pool, Park, Walk/Jog Trails, Medical Facility, Laundromat, Conservation Area, Highway Access, House of Worship, Private School, Public School, T-Station, University
- Flooring: Wood, Wall to Wall Carpet, Wood Laminate
- Bedroom 2: First Floor
- Bathroom #1: First Floor
- Bathroom #2: First Floor
- Kitchen: First Floor
- Living Room: First Floor
- Master Bedroom: First Floor
- Master Bedroom Description: Flooring - Wall to Wall Carpet
- Dining Room: First Floor
- No Living Levels: 1
Exterior Features
- Roof: Slate, Rubber
- Exterior: Brick
- Waterview Flag: Yes
Garage/Parking
- Parking: Deeded
- Parking Spaces: 2
Utilities
- Cooling: Central Air
- Heating: Individual, Unit Control, Gas
- Cooling Zones: 1
- Heat Zones: 1
- Hot Water: Natural Gas
- Utility Connections: for Electric Range
- Sewer: City/Town Sewer
- Water: City/Town Water
Condo/Co-op/Association
- Condominium Name: Olmsted Park
- Association Fee Includes: Heat, Hot Water, Water, Sewer, Master Insurance, Laundry Facilities, Elevator, Exterior Maintenance, Landscaping, Snow Removal, Exercise Room, Clubroom, Extra Storage, Refuse Removal
- Association Security: Intercom
- Management: Professional - Off Site, Resident Superintendent
- Pets Allowed: Yes w/ Restrictions
- No Units: 71
- Unit Building: T12
Fee Information
- Fee Interval: Monthly
Schools
- Elementary School: Lincoln
- High School: Brookline High
Lot Info
- Assessor Parcel Number: B:299 L:0001 S:0013
- Zoning: residentia
Multi Family
- Waterview: Pond
Ownership History
Purchase Details
Home Financials for this Owner
Home Financials are based on the most recent Mortgage that was taken out on this home.Purchase Details
Home Financials for this Owner
Home Financials are based on the most recent Mortgage that was taken out on this home.Purchase Details
Similar Homes in the area
Home Values in the Area
Average Home Value in this Area
Purchase History
| Date | Type | Sale Price | Title Company |
|---|---|---|---|
| Deed | $472,500 | -- | |
| Deed | $472,500 | -- | |
| Deed | $510,000 | -- | |
| Deed | $510,000 | -- | |
| Deed | $289,900 | -- |
Mortgage History
| Date | Status | Loan Amount | Loan Type |
|---|---|---|---|
| Open | $564,000 | Adjustable Rate Mortgage/ARM | |
| Closed | $564,000 | Adjustable Rate Mortgage/ARM | |
| Closed | $332,500 | Purchase Money Mortgage | |
| Previous Owner | $399,000 | Purchase Money Mortgage |
Property History
| Date | Event | Price | Change | Sq Ft Price |
|---|---|---|---|---|
| 03/19/2024 03/19/24 | Sold | $812,500 | -1.5% | $684 / Sq Ft |
| 02/09/2024 02/09/24 | Pending | -- | -- | -- |
| 01/31/2024 01/31/24 | For Sale | $825,000 | 0.0% | $694 / Sq Ft |
| 05/01/2018 05/01/18 | Rented | $3,500 | 0.0% | -- |
| 04/02/2018 04/02/18 | Under Contract | -- | -- | -- |
| 02/08/2018 02/08/18 | For Rent | $3,500 | 0.0% | -- |
| 06/28/2016 06/28/16 | Sold | $705,000 | -1.4% | $593 / Sq Ft |
| 05/18/2016 05/18/16 | Pending | -- | -- | -- |
| 05/10/2016 05/10/16 | For Sale | $715,000 | -- | $602 / Sq Ft |
Tax History Compared to Growth
Tax History
| Year | Tax Paid | Tax Assessment Tax Assessment Total Assessment is a certain percentage of the fair market value that is determined by local assessors to be the total taxable value of land and additions on the property. | Land | Improvement |
|---|---|---|---|---|
| 2025 | $8,758 | $887,300 | $0 | $887,300 |
| 2024 | $8,101 | $829,200 | $0 | $829,200 |
| 2023 | $7,991 | $801,500 | $0 | $801,500 |
| 2022 | $8,261 | $810,700 | $0 | $810,700 |
| 2021 | $7,866 | $802,700 | $0 | $802,700 |
| 2020 | $7,511 | $794,800 | $0 | $794,800 |
| 2019 | $7,093 | $757,000 | $0 | $757,000 |
| 2018 | $6,878 | $727,100 | $0 | $727,100 |
| 2017 | $6,651 | $673,200 | $0 | $673,200 |
| 2016 | $6,377 | $612,000 | $0 | $612,000 |
| 2015 | $5,942 | $556,400 | $0 | $556,400 |
| 2014 | $6,358 | $558,200 | $0 | $558,200 |
Agents Affiliated with this Home
-

Seller's Agent in 2024
Seth Mitchell
The Mitchell Group
(860) 617-1844
2 in this area
86 Total Sales
-

Buyer's Agent in 2024
Michael O'Dea
Coldwell Banker Realty - Brookline
(857) 719-6989
2 in this area
40 Total Sales
-

Seller's Agent in 2018
Adam Mundt
Kingston Real Estate & Management
(617) 308-6338
1 in this area
58 Total Sales
-

Buyer's Agent in 2018
Adam Aroesty
Hammond Residential Real Estate
(617) 571-9843
25 Total Sales
-

Seller's Agent in 2016
Luan White
Coldwell Banker Realty - Brookline
(617) 224-8427
4 in this area
67 Total Sales
-
B
Buyer's Agent in 2016
Bill Cerrato
StartPoint Realty
(774) 232-1085
7 Total Sales
Map
Source: MLS Property Information Network (MLS PIN)
MLS Number: 72002489
APN: BROO-000299-000001-000013
- 81 Glen Rd Unit S2
- 60 Glen Rd Unit 107
- 30 Cumberland Ave Unit 3
- 30 Cumberland Ave Unit 4
- 31 Highland Unit 31
- 71 Highland Rd
- 36 Allerton St
- 99 Pond Ave Unit 220
- 99 Pond Ave Unit 608
- 99 Pond Ave Unit 706
- 99 Pond Ave Unit 804
- 77 Pond Ave Unit 1207
- 77 Pond Ave Unit 312
- 32 Juniper St Unit 97
- 32 Juniper St Unit 91
- 77 Pond Ave Spot 478
- 111 Perkins St Unit 108
- 111 Perkins St Unit 42
- 111 Perkins St Unit 174
- 33 Pond Ave Unit 603
