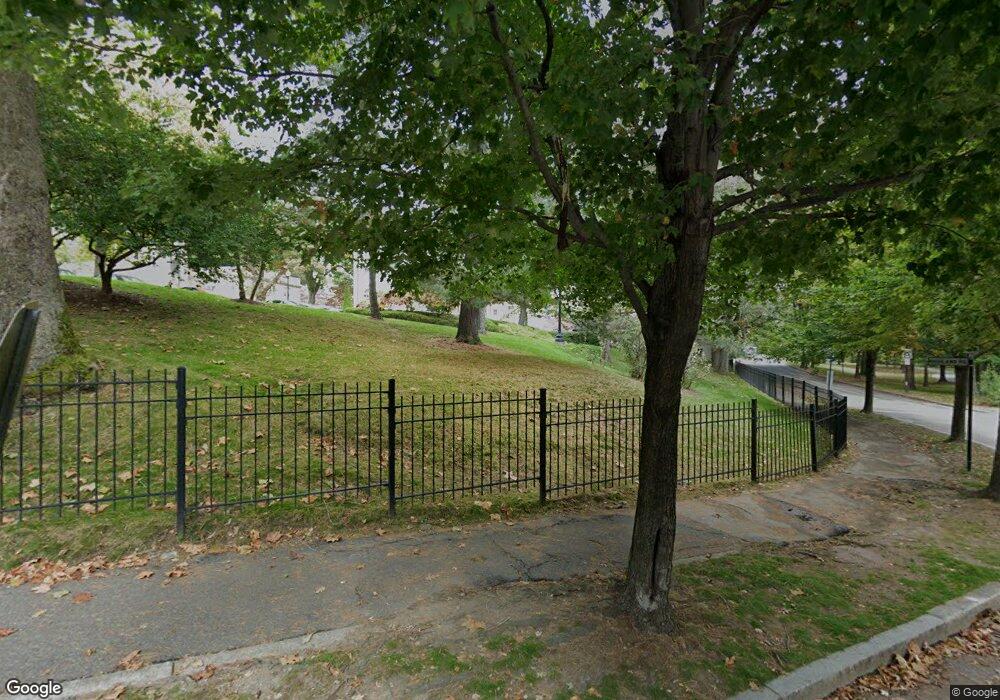60 Glen Rd Unit T5 Brookline, MA 02445
Brookline Village NeighborhoodEstimated Value: $870,000 - $957,000
2
Beds
1
Bath
1,310
Sq Ft
$699/Sq Ft
Est. Value
About This Home
This home is located at 60 Glen Rd Unit T5, Brookline, MA 02445 and is currently estimated at $915,370, approximately $698 per square foot. 60 Glen Rd Unit T5 is a home located in Norfolk County with nearby schools including William H. Lincoln School, St. Mary of the Assumption Elementary School, and Nativity Preparatory School.
Ownership History
Date
Name
Owned For
Owner Type
Purchase Details
Closed on
Nov 19, 2010
Sold by
Haley Saundra J
Bought by
Haley Rt and Haley Saundra J
Current Estimated Value
Home Financials for this Owner
Home Financials are based on the most recent Mortgage that was taken out on this home.
Original Mortgage
$100,000
Outstanding Balance
$66,079
Interest Rate
4.3%
Estimated Equity
$849,291
Purchase Details
Closed on
Mar 3, 2009
Sold by
Haley Rt and Haley Saundra J
Bought by
Haley Saundra J
Home Financials for this Owner
Home Financials are based on the most recent Mortgage that was taken out on this home.
Original Mortgage
$201,000
Interest Rate
5%
Mortgage Type
Purchase Money Mortgage
Purchase Details
Closed on
Feb 14, 2007
Sold by
Haley Saundra J
Bought by
Haley Rt and Haley Saundra J
Purchase Details
Closed on
Oct 6, 1998
Sold by
Cumberland Rd Llc
Bought by
Rodwogin Benjamin H and Haley Saundra J
Home Financials for this Owner
Home Financials are based on the most recent Mortgage that was taken out on this home.
Original Mortgage
$226,300
Interest Rate
6.89%
Mortgage Type
Purchase Money Mortgage
Create a Home Valuation Report for This Property
The Home Valuation Report is an in-depth analysis detailing your home's value as well as a comparison with similar homes in the area
Home Values in the Area
Average Home Value in this Area
Purchase History
| Date | Buyer | Sale Price | Title Company |
|---|---|---|---|
| Haley Rt | -- | -- | |
| Haley Saundra J | -- | -- | |
| Haley Rt | -- | -- | |
| Rodwogin Benjamin H | $282,985 | -- |
Source: Public Records
Mortgage History
| Date | Status | Borrower | Loan Amount |
|---|---|---|---|
| Open | Rodwogin Benjamin H | $100,000 | |
| Previous Owner | Haley Saundra J | $201,000 | |
| Previous Owner | Rodwogin Benjamin H | $226,300 |
Source: Public Records
Tax History Compared to Growth
Tax History
| Year | Tax Paid | Tax Assessment Tax Assessment Total Assessment is a certain percentage of the fair market value that is determined by local assessors to be the total taxable value of land and additions on the property. | Land | Improvement |
|---|---|---|---|---|
| 2025 | $8,734 | $884,900 | $0 | $884,900 |
| 2024 | $8,476 | $867,600 | $0 | $867,600 |
| 2023 | $8,036 | $806,000 | $0 | $806,000 |
| 2022 | $8,052 | $790,200 | $0 | $790,200 |
| 2021 | $7,668 | $782,400 | $0 | $782,400 |
| 2020 | $7,321 | $774,700 | $0 | $774,700 |
| 2019 | $6,913 | $737,800 | $0 | $737,800 |
| 2018 | $6,737 | $712,200 | $0 | $712,200 |
| 2017 | $6,515 | $659,400 | $0 | $659,400 |
| 2016 | $6,247 | $599,500 | $0 | $599,500 |
| 2015 | $5,821 | $545,000 | $0 | $545,000 |
| 2014 | $6,331 | $555,800 | $0 | $555,800 |
Source: Public Records
Map
Nearby Homes
- 60 Glen Rd Unit 101
- 81 Glen Rd Unit S2
- 47 Highland Rd
- 99 Pond Ave Unit 608
- 36 Allerton St
- 77 Pond Ave Unit 1103
- 77 Pond Ave Unit 1506
- 111 Perkins St Unit 108
- 111 Perkins St Unit 121
- 111 Perkins St Unit 152
- 90 Bynner St Unit 7
- 33 Pond Ave Unit 422
- 33 Pond Ave Unit 709
- 33 Pond Ave Unit 523
- 33 Pond Ave Unit 919
- 6 Juniper St Unit 16
- 343 S Huntington Ave Unit 7
- 105 Franklin St Unit 1
- 44 Washington St Unit 501
- 20 Rice St Unit 2
- 60E Glen Rd Unit 209
- 60E Glen Rd Unit P-1
- 60E Glen Rd Unit 110
- 60E Glen Rd Unit 108
- 60E Glen Rd Unit T-12
- 60E Glen Rd Unit P4
- 60E Glen Rd Unit 306
- 60E Glen Rd Unit 106
- 60E Glen Rd Unit 303
- 60E Glen Rd Unit 305
- 60E Glen Rd Unit 106-1
- 60 Glen Rd Unit UT7
- 60 Glen Rd Unit Terrace 4
- 60 Glen Rd Unit Terrace 5
- 60 Glen Rd Unit 302
- 60 Glen Rd Unit 301
- 60 Glen Rd Unit 205
- 60 Glen Rd Unit 204
- 60 Glen Rd Unit 203
- 60 Glen Rd Unit 202
