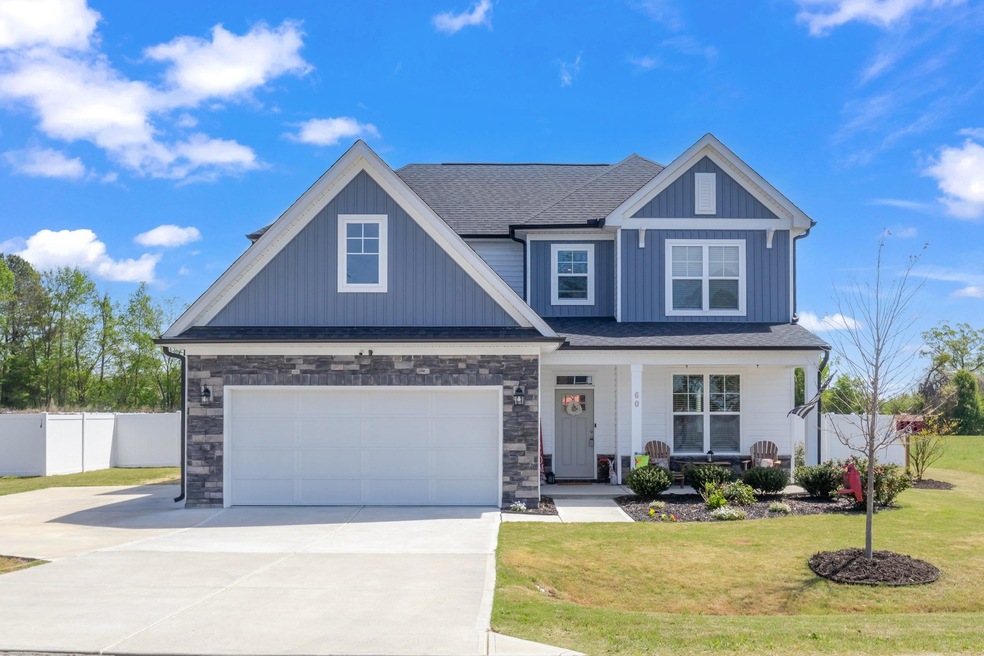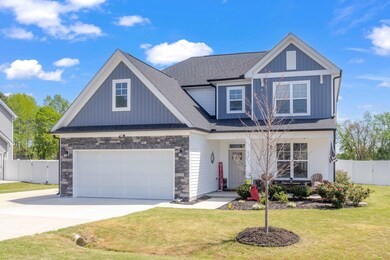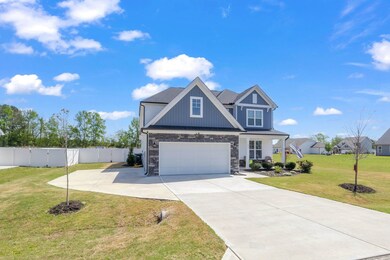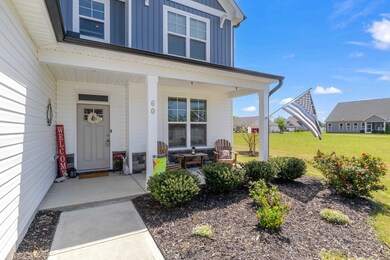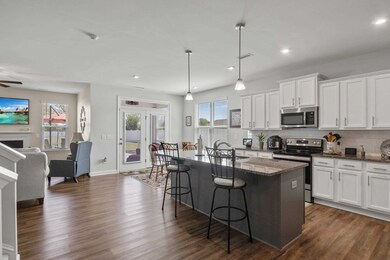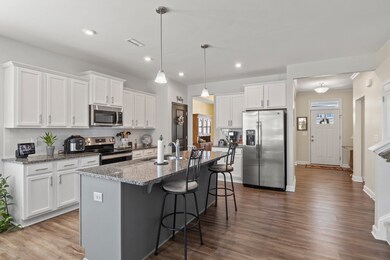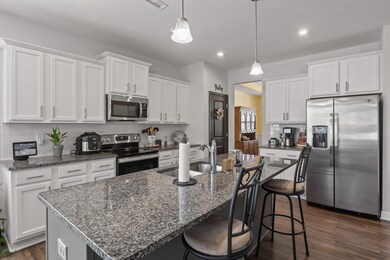
60 Glenfiddich Way Four Oaks, NC 27524
Elevation NeighborhoodEstimated Value: $419,000 - $456,000
Highlights
- Craftsman Architecture
- Recreation Room
- Attic
- Clubhouse
- Main Floor Primary Bedroom
- High Ceiling
About This Home
As of June 2023Move in Ready w/ fresh paint, colorful & sparking clean Home just for you*Style/Flair & spectacular extra features make me stand out as a special home-with added features even new homes don't have*Spacious 1st Floor Owners suite w/ glamor spa bathroom*large & open living areas*Gorgeous kitchen w/ granite counters & stainless appliances*updated Dining Rm with new wainscoting-use for flex Rm home office*large bedrooms & huge bonus room to entertain*you will love the screen porch & new large stone patio w/ firepit*bonus-2 large walkin storage areas=511 SF space*possible to add a 4th BR as septic permit is 4 BR*Wow-gorgeous lot w/ dazzling High end white vinyl fencing-surrounding the large flat rear yard & w/ green solar fence lighting*Enjoy relaxing by the fire pit or in the wonderful screen porch*You can walk to the new pool & clubhouse with new play area and the large pond to fish & enjoy a wonderful picnic*NBHD home values over $540K, so this is a great price for this home-You will fall in love*Exceptional location-just 1 mile to Reedy Creek Golf Course*Easy access to I-40 to connect with all of the Triangle area.
Last Agent to Sell the Property
Dennis Fowler Real Estate License #77786 Listed on: 04/12/2023
Home Details
Home Type
- Single Family
Est. Annual Taxes
- $2,310
Year Built
- Built in 2020
Lot Details
- 0.65 Acre Lot
- Fenced Yard
- Landscaped
- Garden
HOA Fees
- $60 Monthly HOA Fees
Parking
- 2 Car Attached Garage
- Parking Pad
- Front Facing Garage
- Garage Door Opener
- Private Driveway
Home Design
- Craftsman Architecture
- Transitional Architecture
- Traditional Architecture
- Brick or Stone Mason
- Slab Foundation
- Vinyl Siding
- Stone
Interior Spaces
- 2,452 Sq Ft Home
- 2-Story Property
- Tray Ceiling
- Smooth Ceilings
- High Ceiling
- Ceiling Fan
- Gas Log Fireplace
- Propane Fireplace
- Entrance Foyer
- Family Room with Fireplace
- Breakfast Room
- Dining Room
- Home Office
- Recreation Room
- Loft
- Bonus Room
- Screened Porch
- Utility Room
- Unfinished Attic
Kitchen
- Eat-In Kitchen
- Electric Range
- Microwave
- Plumbed For Ice Maker
- Dishwasher
- Granite Countertops
Flooring
- Carpet
- Tile
- Luxury Vinyl Tile
Bedrooms and Bathrooms
- 3 Bedrooms
- Primary Bedroom on Main
- Walk-In Closet
- Double Vanity
- Bathtub with Shower
- Walk-in Shower
Laundry
- Laundry Room
- Laundry on main level
Outdoor Features
- Patio
- Rain Gutters
Schools
- Four Oaks Elementary And Middle School
- W Johnston High School
Utilities
- Forced Air Zoned Heating and Cooling System
- Heat Pump System
- Electric Water Heater
- Septic Tank
Additional Features
- Accessible Washer and Dryer
- Energy-Efficient Lighting
Community Details
Overview
- Charleston Management Association
- Beverly Place Subdivision
Amenities
- Clubhouse
Recreation
- Community Pool
Ownership History
Purchase Details
Home Financials for this Owner
Home Financials are based on the most recent Mortgage that was taken out on this home.Purchase Details
Home Financials for this Owner
Home Financials are based on the most recent Mortgage that was taken out on this home.Purchase Details
Home Financials for this Owner
Home Financials are based on the most recent Mortgage that was taken out on this home.Purchase Details
Home Financials for this Owner
Home Financials are based on the most recent Mortgage that was taken out on this home.Purchase Details
Home Financials for this Owner
Home Financials are based on the most recent Mortgage that was taken out on this home.Similar Homes in Four Oaks, NC
Home Values in the Area
Average Home Value in this Area
Purchase History
| Date | Buyer | Sale Price | Title Company |
|---|---|---|---|
| Slattery Shaun | $433,000 | None Listed On Document | |
| Gregory Renee | $313,000 | Dr Wells Law Pllc | |
| Johnson Gregory Shawn | $421,000 | Howell Currie Tee | |
| Richardson Christopher Scott | $282,500 | None Available | |
| Davidson Homes Llc | $560,000 | None Available |
Mortgage History
| Date | Status | Borrower | Loan Amount |
|---|---|---|---|
| Open | Slattery Shaun | $21,990 | |
| Open | Slattery Shaun | $374,058 | |
| Previous Owner | Johnson Gregory Shawn | $378,900 | |
| Previous Owner | Johnson Gregory Shawn | $378,900 | |
| Previous Owner | Richardson Christopher Scott | $274,928 | |
| Previous Owner | Davidson Homes Llc | $25,000,000 |
Property History
| Date | Event | Price | Change | Sq Ft Price |
|---|---|---|---|---|
| 12/15/2023 12/15/23 | Off Market | $432,500 | -- | -- |
| 12/14/2023 12/14/23 | Off Market | $421,000 | -- | -- |
| 06/21/2023 06/21/23 | Sold | $432,500 | -0.6% | $176 / Sq Ft |
| 05/05/2023 05/05/23 | Pending | -- | -- | -- |
| 04/12/2023 04/12/23 | For Sale | $435,000 | +3.3% | $177 / Sq Ft |
| 03/14/2022 03/14/22 | Sold | $421,000 | +7.9% | $171 / Sq Ft |
| 02/13/2022 02/13/22 | Pending | -- | -- | -- |
| 02/10/2022 02/10/22 | For Sale | $390,000 | -- | $159 / Sq Ft |
Tax History Compared to Growth
Tax History
| Year | Tax Paid | Tax Assessment Tax Assessment Total Assessment is a certain percentage of the fair market value that is determined by local assessors to be the total taxable value of land and additions on the property. | Land | Improvement |
|---|---|---|---|---|
| 2024 | $2,241 | $276,620 | $55,000 | $221,620 |
| 2023 | $2,199 | $276,620 | $55,000 | $221,620 |
| 2022 | $2,310 | $276,620 | $55,000 | $221,620 |
| 2021 | $2,241 | $276,620 | $55,000 | $221,620 |
| 2020 | $462 | $55,000 | $55,000 | $0 |
Agents Affiliated with this Home
-
Dennis Fowler

Seller's Agent in 2023
Dennis Fowler
Dennis Fowler Real Estate
(919) 218-4824
5 in this area
87 Total Sales
-
Christa Samples

Buyer's Agent in 2023
Christa Samples
DASH Carolina
(919) 810-4961
4 in this area
26 Total Sales
-
Rodney Carroll

Seller's Agent in 2022
Rodney Carroll
HomeTowne Realty
(919) 779-3113
29 in this area
362 Total Sales
-
Gus Nystrom

Seller Co-Listing Agent in 2022
Gus Nystrom
HomeTowne Realty
(919) 796-5699
2 in this area
14 Total Sales
Map
Source: Doorify MLS
MLS Number: 2504791
APN: 07F06012C
- 228 Mahogany Way
- 23 Nonabell Ln
- 111 Bonsai Way
- 367 Fenella Dr
- 111 Mahogany Way
- 223 Bonsai Way
- 54 Bonsai Way
- 49 Everwood Dr
- 256 Barbour Farm Ln
- 295 Barbour Farm Ln
- 362 Barbour Farm Ln
- 63 Lynn Crest Way
- 139 Fast Pitch Ln
- 240 Fast Pitch Ln
- 266 Fast Pitch Ln
- 427 Fast Pitch Ln
- 411 Fast Pitch Ln
- 190 Sage Ln Unit 15
- 111 Demascus Way Unit 21
- 212 Fast Pitch Ln
- 60 Glenfiddich Way
- 78 Glenfiddich Way
- 138 Beverly Place
- 94 Glenfiddich Way
- 176 Beverly Place
- 59 Glenfiddich Way
- 77 Glenfiddich Way
- 194 Beverly Place
- 93 Glenfiddich Way
- 125 Beverly Place
- 143 Beverly Place
- 107 Beverly Place
- 210 Beverly Place
- 1585 Reedy Creek Rd
- 1585 Reedy Creek Rd Unit Reedy Creek Road
- 224 Beverly Place
- 51 Fenella Dr
- 221 Beverly Place
- 244 Beverly Place
- 65 Fenella Dr Unit 43
