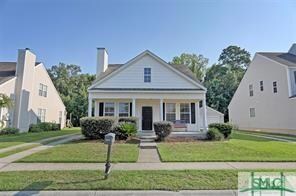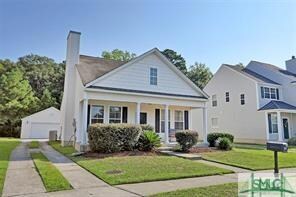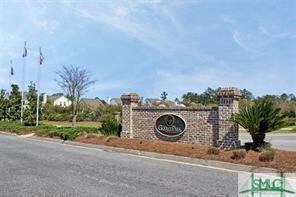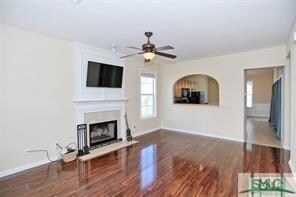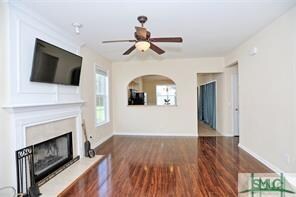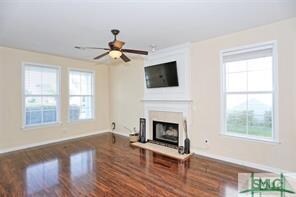
60 Godley Park Way Savannah, GA 31407
Godley Station NeighborhoodHighlights
- Primary Bedroom Suite
- Community Lake
- Main Floor Primary Bedroom
- Gated Community
- Traditional Architecture
- 3-minute walk to Oglethorpe Park
About This Home
As of November 2022MAKE AN OFFER!!!!!WONDERFUL, GATED 4 BEDROOM, 2.5 BATH LOCATED IN GODLEY PARK WITH ITS OWN COMMUNITY POOL, PLAYGROUND AND VOLLYBALL COURT. THIS HOME OFFERS WOOD FLOORS, OPEN FLOOR PLAN, WOOD BURNING FIREPLACE, LARGE KITCHEN WITH BREAKFAST AREA, PANTRY AND LAUNDRY CLOSET. MASTER SUITE IS LOCATED ON THE MAIN FLOOR WITH WALK IN CLOSET, DOUBLE VANITIES, GARDEN TUB AND SEPARATE SHOWER. 3 SPACIOUS BEDROOMS AND A HALL BATH ARE LOCATED UPSTAIRS. SCREENED IN PORCH, DETACHED GARAGE, AND AMPLE PARKING COMPLETE THIS FANTASTIC HOME. DON'T LET IT GET AWAY!!
Last Agent to Sell the Property
ERA Southeast Coastal License #239931 Listed on: 11/02/2022
Home Details
Home Type
- Single Family
Est. Annual Taxes
- $1,820
Year Built
- Built in 2006
Lot Details
- 6,534 Sq Ft Lot
HOA Fees
- $95 Monthly HOA Fees
Home Design
- Traditional Architecture
- Asphalt Roof
- Siding
Interior Spaces
- 1,581 Sq Ft Home
- 2-Story Property
- Wood Burning Fireplace
- Family Room with Fireplace
- Screened Porch
- Security Lights
Kitchen
- Breakfast Area or Nook
- Breakfast Bar
- Single Oven
- Range Hood
- Microwave
- Plumbed For Ice Maker
- Dishwasher
- Disposal
Bedrooms and Bathrooms
- 4 Bedrooms
- Primary Bedroom on Main
- Primary Bedroom Suite
- Split Bedroom Floorplan
- Dual Vanity Sinks in Primary Bathroom
- Garden Bath
- Separate Shower
Laundry
- Laundry in Kitchen
- Dryer
- Washer
Parking
- 2 Car Detached Garage
- Parking Accessed On Kitchen Level
Utilities
- Zoned Heating and Cooling
- Electric Water Heater
- Cable TV Available
Listing and Financial Details
- Assessor Parcel Number 21016A01050
Community Details
Overview
- Bundy Appraisal Mgmt Association, Phone Number (843) 524-2207
- Community Lake
Recreation
- Volleyball Courts
- Community Playground
- Community Pool
- Park
- Jogging Path
Security
- Building Security System
- Gated Community
Ownership History
Purchase Details
Home Financials for this Owner
Home Financials are based on the most recent Mortgage that was taken out on this home.Purchase Details
Home Financials for this Owner
Home Financials are based on the most recent Mortgage that was taken out on this home.Purchase Details
Home Financials for this Owner
Home Financials are based on the most recent Mortgage that was taken out on this home.Similar Homes in Savannah, GA
Home Values in the Area
Average Home Value in this Area
Purchase History
| Date | Type | Sale Price | Title Company |
|---|---|---|---|
| Warranty Deed | $260,000 | -- | |
| Warranty Deed | $195,000 | -- | |
| Deed | $181,800 | -- |
Mortgage History
| Date | Status | Loan Amount | Loan Type |
|---|---|---|---|
| Open | $255,290 | FHA | |
| Previous Owner | $199,192 | VA | |
| Previous Owner | $160,766 | FHA | |
| Previous Owner | $12,203 | New Conventional | |
| Previous Owner | $178,981 | FHA |
Property History
| Date | Event | Price | Change | Sq Ft Price |
|---|---|---|---|---|
| 11/30/2022 11/30/22 | Sold | $260,000 | 0.0% | $164 / Sq Ft |
| 11/30/2022 11/30/22 | Sold | $260,000 | -3.7% | $164 / Sq Ft |
| 11/07/2022 11/07/22 | Price Changed | $269,900 | 0.0% | $171 / Sq Ft |
| 11/07/2022 11/07/22 | Pending | -- | -- | -- |
| 11/03/2022 11/03/22 | For Sale | $269,900 | -3.6% | $171 / Sq Ft |
| 11/02/2022 11/02/22 | For Sale | $279,900 | +3.7% | $177 / Sq Ft |
| 11/02/2022 11/02/22 | For Sale | $269,900 | 0.0% | $171 / Sq Ft |
| 11/01/2022 11/01/22 | Price Changed | $269,900 | -3.6% | $171 / Sq Ft |
| 09/18/2022 09/18/22 | Pending | -- | -- | -- |
| 09/15/2022 09/15/22 | For Sale | $279,900 | 0.0% | $177 / Sq Ft |
| 08/22/2022 08/22/22 | Pending | -- | -- | -- |
| 08/17/2022 08/17/22 | For Sale | $279,900 | -- | $177 / Sq Ft |
Tax History Compared to Growth
Tax History
| Year | Tax Paid | Tax Assessment Tax Assessment Total Assessment is a certain percentage of the fair market value that is determined by local assessors to be the total taxable value of land and additions on the property. | Land | Improvement |
|---|---|---|---|---|
| 2024 | $3,707 | $113,760 | $23,200 | $90,560 |
| 2023 | $1,213 | $99,440 | $23,200 | $76,240 |
| 2022 | $851 | $69,760 | $20,000 | $49,760 |
| 2021 | $2,757 | $59,040 | $12,000 | $47,040 |
| 2020 | $1,880 | $51,920 | $12,000 | $39,920 |
| 2019 | $2,723 | $65,560 | $12,000 | $53,560 |
| 2018 | $2,677 | $63,760 | $12,000 | $51,760 |
| 2017 | $2,283 | $59,600 | $12,000 | $47,600 |
| 2016 | $1,539 | $59,040 | $12,000 | $47,040 |
| 2015 | $2,003 | $52,440 | $12,000 | $40,440 |
| 2014 | $2,650 | $52,880 | $0 | $0 |
Agents Affiliated with this Home
-
Vanessa Barger

Seller's Agent in 2022
Vanessa Barger
ERA Southeast Coastal
(912) 663-5782
4 in this area
193 Total Sales
-
McKenzie Burnsed

Buyer's Agent in 2022
McKenzie Burnsed
Realty One Group Inclusion
(912) 665-3313
5 in this area
49 Total Sales
-
Glenda Broker

Buyer's Agent in 2022
Glenda Broker
Non-Mls Company
(800) 289-1214
Map
Source: Savannah Multi-List Corporation
MLS Number: 279705
APN: 21016A01050
- 54 Godley Park Way
- 8 Bushwood Dr
- 44 Godley Park Way
- 30 Fairgreen St
- 42 Westbourne Way
- 28 Twin Oaks Place
- 54 Hawkhorn Ct
- 3 Chandler Bluff Dr
- 105 Archwood Dr
- 79 Timber Crest Ct
- 271 Willow Point Cir
- 260 Willow Point Cir
- 49 Hartland Ct
- 36 Central Park Way
- 126 Waverly Way
- 6 Falkland Ave
- 19 Salix Dr
- 107 Wind Willow Dr
- 1 Blackberry Ln
- 18 Allen Brook Dr

