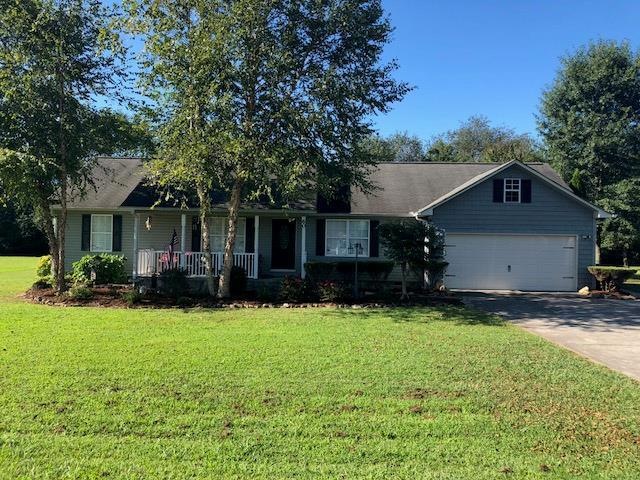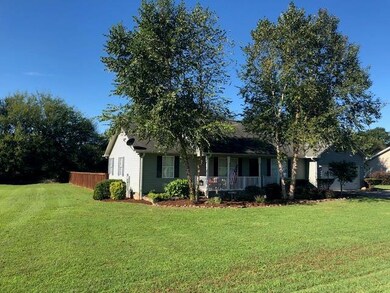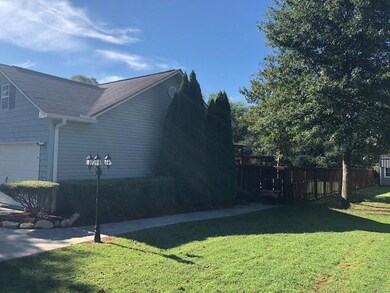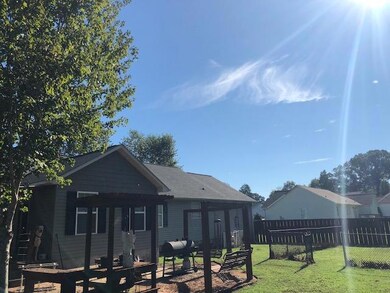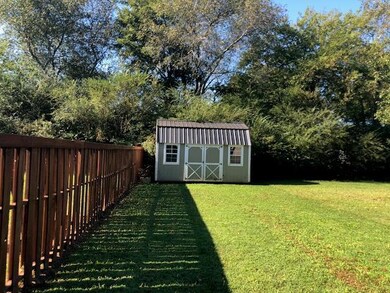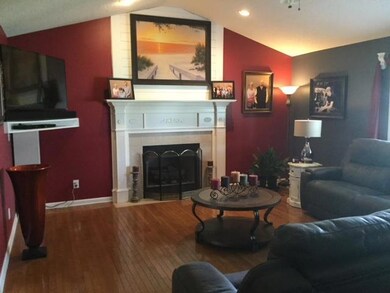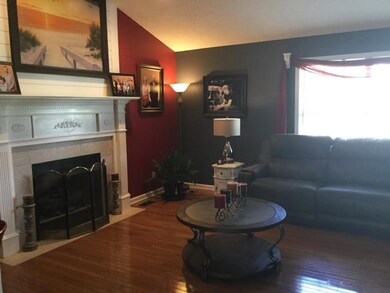
60 Golden Crest Dr Chatsworth, GA 30705
Estimated Value: $290,000 - $380,000
Highlights
- Deck
- Cathedral Ceiling
- Formal Dining Room
- Ranch Style House
- Wood Flooring
- Thermal Windows
About This Home
As of October 2018Completely Renovated!! New Trane HVAC 2017 3 ton with new duck work, New Kitchen 2016 with graninte and glass backsplash, all new appliances, range, refrig, microwave and dishwasher. New 1/2 bath 2017 as well as new guest bath the same year. New master bath in 2010 with walk in frameless shower. multi shower heads with gravity head. Septic pumped in 2016, new hot water heater propane tank is owned for gas logs, storage building remains, fully wood fenced back yard with additional chain link area in side fence. New garage door and opener, $1000,.00 carpet allowance with exceptable offer. All new fans and lighting thru out Hunter douglas fans, electronic locks . Monitored Security system, Kohler fixtures in baths, The list goes one. This is move in ready!!!!
Last Agent to Sell the Property
Peach Realty, Inc License #144165 Listed on: 09/03/2018
Home Details
Home Type
- Single Family
Est. Annual Taxes
- $2,736
Year Built
- Built in 2002
Lot Details
- 0.4 Acre Lot
- Lot Dimensions are 110 x 160
- Fenced
- Level Lot
- Cleared Lot
Parking
- 2 Car Attached Garage
- Garage Door Opener
- Open Parking
Home Design
- Ranch Style House
- Ridge Vents on the Roof
- Composition Roof
- Vinyl Siding
Interior Spaces
- 1,750 Sq Ft Home
- Smooth Ceilings
- Cathedral Ceiling
- Ceiling Fan
- Thermal Windows
- Blinds
- Living Room with Fireplace
- Formal Dining Room
- Laundry Room
Kitchen
- Breakfast Bar
- Electric Oven or Range
- Built-In Microwave
- Dishwasher
Flooring
- Wood
- Carpet
- Ceramic Tile
Bedrooms and Bathrooms
- 3 Bedrooms
- Walk-In Closet
- 3 Bathrooms
- Dual Vanity Sinks in Primary Bathroom
- Shower Only
Home Security
- Home Security System
- Storm Doors
- Fire and Smoke Detector
Outdoor Features
- Deck
Schools
- Woodlawn Elementary School
- Bagley Middle School
- North Murray High School
Utilities
- Central Heating and Cooling System
- Heat Pump System
- Propane
- Electric Water Heater
- Septic Tank
- Cable TV Available
Community Details
- Goldencrest Subdivision
Listing and Financial Details
- Assessor Parcel Number 0028D129
- $6,000 Seller Concession
Ownership History
Purchase Details
Home Financials for this Owner
Home Financials are based on the most recent Mortgage that was taken out on this home.Purchase Details
Purchase Details
Purchase Details
Purchase Details
Purchase Details
Purchase Details
Purchase Details
Similar Homes in Chatsworth, GA
Home Values in the Area
Average Home Value in this Area
Purchase History
| Date | Buyer | Sale Price | Title Company |
|---|---|---|---|
| Childers Kala B | $173,500 | -- | |
| Tatum Anthony Shane | $65,000 | -- | |
| Tatum Stephanie | -- | -- | |
| Davenport Stephanie | -- | -- | |
| Davenport Stephanie | $165,000 | -- | |
| Davenport Dolly | $130,000 | -- | |
| Teasley Richard T | $18,000 | -- | |
| Vice Rodney | $85,000 | -- |
Mortgage History
| Date | Status | Borrower | Loan Amount |
|---|---|---|---|
| Open | Childers Kala Beth | $179,020 |
Property History
| Date | Event | Price | Change | Sq Ft Price |
|---|---|---|---|---|
| 10/11/2018 10/11/18 | Sold | $173,500 | -3.6% | $99 / Sq Ft |
| 09/05/2018 09/05/18 | Pending | -- | -- | -- |
| 09/03/2018 09/03/18 | For Sale | $179,900 | -- | $103 / Sq Ft |
Tax History Compared to Growth
Tax History
| Year | Tax Paid | Tax Assessment Tax Assessment Total Assessment is a certain percentage of the fair market value that is determined by local assessors to be the total taxable value of land and additions on the property. | Land | Improvement |
|---|---|---|---|---|
| 2024 | $2,736 | $118,360 | $7,600 | $110,760 |
| 2023 | $2,677 | $113,600 | $7,600 | $106,000 |
| 2022 | $2,325 | $98,920 | $7,600 | $91,320 |
| 2021 | $1,929 | $80,400 | $7,600 | $72,800 |
| 2020 | $1,594 | $66,800 | $7,600 | $59,200 |
| 2019 | $1,536 | $64,200 | $7,600 | $56,600 |
| 2018 | $1,489 | $60,280 | $7,600 | $52,680 |
| 2017 | $1,383 | $56,000 | $7,600 | $48,400 |
Agents Affiliated with this Home
-
Dave Robinson
D
Seller's Agent in 2018
Dave Robinson
Peach Realty, Inc
(706) 229-1575
59 in this area
76 Total Sales
-
Missy Bates
M
Buyer's Agent in 2018
Missy Bates
Morgan & Associates Realty, LLC
(706) 537-3085
8 in this area
19 Total Sales
Map
Source: Carpet Capital Association of REALTORS®
MLS Number: 113018
APN: 0028D-129
- 60 Golden Crest Dr
- 52 Golden Crest Dr
- 82 Golden Crest Dr
- 38 Golden Crest Dr
- 59 Golden Crest Dr
- 79 Golden Crest Dr
- 106 Golden Crest Dr
- 39 Golden Crest Dr
- 14 Golden Crest Dr
- 107 Golden Crest Dr
- 15 Golden Crest Dr
- 112 Golden Crest Dr
- 109 Golden Crest Dr
- 5 Golden Crest Dr
- 3782 Highway 225 N
- 3829 Highway 225 N
- 3895 Highway 225 N
- 3803 Highway 225 N
- 3895 Highway 225 N
- 3946 Highway 225 N
