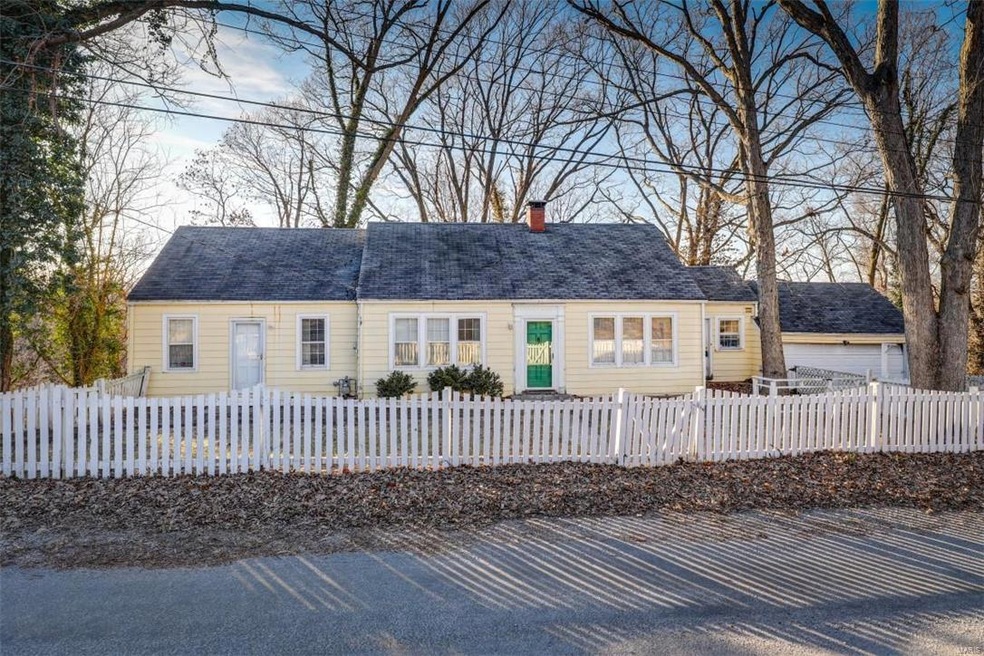
60 Granvue Dr Belleville, IL 62223
Highlights
- 24,394 Sq Ft lot
- Traditional Architecture
- Wood Flooring
- Family Room with Fireplace
- Backs to Trees or Woods
- Main Floor Primary Bedroom
About This Home
As of May 2020This Belleville home is loaded with charm and a view of downtown St. Louis through the trees! This home sits on over a half an acre and backs to woods and is on a dead-end street. Walk up to this lovely home and fall in love with the spacious front yard and quiet neighborhood. Walk in and find a home that is filled with natural light and big windows! The family room is bright, features two huge built-in bookshelves, and it even has a real wood fireplace! The kitchen, loaded with cabinet space, also is equipped with a gas range, refrigerator, a dishwasher, and TWO ceiling fans. This home has two bedrooms and two baths, but the living room can be used as a third bedroom, and it is equipped with a walk-in closet. Adjacent, you can find the breakfast room, with a wall of windows.! This home The second level attic is unfinished but is expandable. The lower level features 2 walk-outs, a gas furnace, gas water heater, and air conditioner. Home selling as is.
Last Agent to Sell the Property
Century 21 Advantage License #471012311 Listed on: 02/06/2017

Home Details
Home Type
- Single Family
Est. Annual Taxes
- $3,110
Year Built
- 1938
Lot Details
- 0.56 Acre Lot
- Wood Fence
- Backs to Trees or Woods
Parking
- 2 Car Attached Garage
Home Design
- Traditional Architecture
Interior Spaces
- 2,021 Sq Ft Home
- Built-in Bookshelves
- Wood Burning Fireplace
- Family Room with Fireplace
- Living Room
- Breakfast Room
- Combination Kitchen and Dining Room
- Den
- Storm Doors
Flooring
- Wood
- Partially Carpeted
Bedrooms and Bathrooms
- 2 Main Level Bedrooms
- Walk-In Closet
Basement
- Walk-Out Basement
- Basement Fills Entire Space Under The House
Outdoor Features
- Patio
Utilities
- Heating System Uses Gas
- Gas Water Heater
Ownership History
Purchase Details
Home Financials for this Owner
Home Financials are based on the most recent Mortgage that was taken out on this home.Purchase Details
Home Financials for this Owner
Home Financials are based on the most recent Mortgage that was taken out on this home.Purchase Details
Purchase Details
Purchase Details
Home Financials for this Owner
Home Financials are based on the most recent Mortgage that was taken out on this home.Similar Homes in Belleville, IL
Home Values in the Area
Average Home Value in this Area
Purchase History
| Date | Type | Sale Price | Title Company |
|---|---|---|---|
| Warranty Deed | $86,000 | Town & Country Title Co | |
| Special Warranty Deed | $41,500 | Community Title Shiloh Llc | |
| Sheriffs Deed | -- | Attorney | |
| Warranty Deed | $94,500 | Town & Country Title Co | |
| Warranty Deed | $89,000 | -- |
Mortgage History
| Date | Status | Loan Amount | Loan Type |
|---|---|---|---|
| Open | $84,442 | FHA | |
| Previous Owner | $91,250 | Unknown | |
| Previous Owner | $95,200 | Unknown | |
| Previous Owner | $80,000 | No Value Available |
Property History
| Date | Event | Price | Change | Sq Ft Price |
|---|---|---|---|---|
| 05/07/2020 05/07/20 | Sold | $86,000 | +3.0% | $47 / Sq Ft |
| 03/02/2020 03/02/20 | For Sale | $83,500 | +101.6% | $46 / Sq Ft |
| 03/29/2017 03/29/17 | Sold | $41,412 | -17.0% | $20 / Sq Ft |
| 02/06/2017 02/06/17 | For Sale | $49,900 | -- | $25 / Sq Ft |
Tax History Compared to Growth
Tax History
| Year | Tax Paid | Tax Assessment Tax Assessment Total Assessment is a certain percentage of the fair market value that is determined by local assessors to be the total taxable value of land and additions on the property. | Land | Improvement |
|---|---|---|---|---|
| 2023 | $3,110 | $32,362 | $3,287 | $29,075 |
| 2022 | $2,834 | $28,363 | $2,881 | $25,482 |
| 2021 | $2,754 | $26,877 | $2,730 | $24,147 |
| 2020 | $2,760 | $26,982 | $2,860 | $24,122 |
| 2019 | $2,773 | $26,982 | $2,860 | $24,122 |
| 2018 | $2,822 | $27,376 | $2,902 | $24,474 |
| 2017 | $2,947 | $26,715 | $2,832 | $23,883 |
| 2016 | $3,209 | $29,007 | $2,822 | $26,185 |
| 2014 | $2,880 | $28,691 | $2,791 | $25,900 |
| 2013 | $3,055 | $26,912 | $2,618 | $24,294 |
Agents Affiliated with this Home
-
Angie Causey

Seller's Agent in 2020
Angie Causey
Worth Clark Realty
(618) 781-9092
18 in this area
47 Total Sales
-
Alyssa Boyer

Buyer's Agent in 2020
Alyssa Boyer
Keller Williams Pinnacle
(618) 407-2058
67 in this area
127 Total Sales
-
Linda Frierdich

Seller's Agent in 2017
Linda Frierdich
Century 21 Advantage
(618) 719-3134
91 in this area
823 Total Sales
-
Rebecca DeMond

Buyer's Agent in 2017
Rebecca DeMond
RE/MAX Preferred
(618) 779-3780
214 in this area
515 Total Sales
Map
Source: MARIS MLS
MLS Number: MIS17007530
APN: 02-35.0-201-007
- 9909 Baltimore St
- 100 S 98th St
- 106 Concord Dr
- 462 N 83rd St
- 24 Creston Dr
- 807 N 88th St
- 512 N 82nd St
- 260 Julia Place
- 80 N 98th St
- 6 N 95th St
- 8403 Boul Ave
- 212 Woodcrest Dr
- 4 Signal Park Ln
- 1026 La Pleins Dr
- 5 Bluff Dr
- 839 N 82nd St
- 31 S 88th St
- 0 Rogers St Unit MAR24076886
- 791 Briar Hill Rd
- 700 Pershing St
