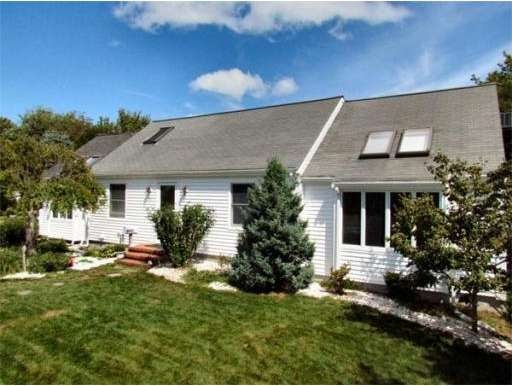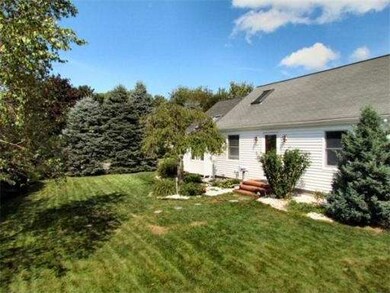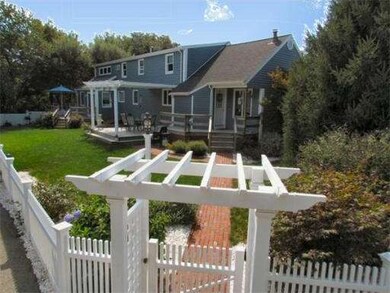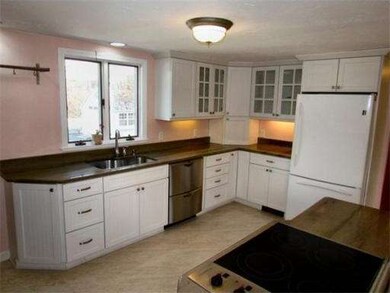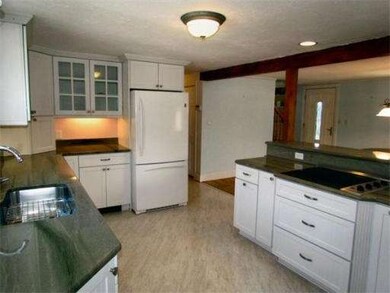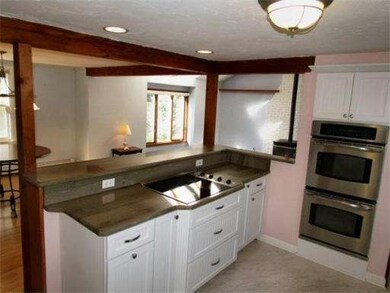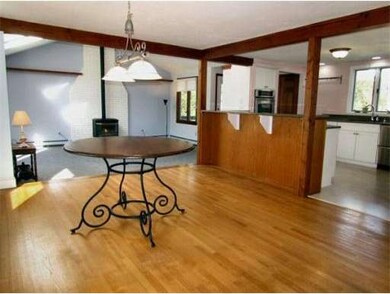
60 Hatherly Rd Scituate, MA 02066
About This Home
As of October 2021Scituate Harbor! Set on private corner lot w/in walking distance to Sand Hills Beach, Harbor, Barker Tavern & the village, this sun-splashed contemporary cape boasts an extensive list of updates/renovations; open concept flr plan; great entertaining space; sparkling newer kitchen; spacious 1st floor mstr suite w/ private deck, loft office, 3 full baths, full bsmt, gorgeous grounds w/ irrigation & array of mature plantings; fenced rear yd w/ privacy woods, shed, pergola & twn swr. Move-In Ready
Last Agent to Sell the Property
Grand Gables Realty Group Inc. Listed on: 04/04/2013
Home Details
Home Type
Single Family
Est. Annual Taxes
$8,670
Year Built
1951
Lot Details
0
Listing Details
- Lot Description: Corner, Paved Drive, Level
- Special Features: None
- Property Sub Type: Detached
- Year Built: 1951
Interior Features
- Has Basement: Yes
- Fireplaces: 1
- Primary Bathroom: Yes
- Number of Rooms: 9
- Amenities: Public Transportation, Park, Golf Course, Conservation Area, Marina, Public School
- Electric: Circuit Breakers, 200 Amps
- Energy: Insulated Windows, Insulated Doors, Prog. Thermostat
- Flooring: Wood, Tile, Wall to Wall Carpet, Hardwood
- Interior Amenities: Cable Available, Sauna/Steam/Hot Tub
- Basement: Full, Partial, Interior Access, Bulkhead, Sump Pump, Dirt Floor, Concrete Floor
- Bedroom 2: Second Floor
- Bedroom 3: Second Floor
- Bathroom #1: First Floor
- Bathroom #2: First Floor
- Bathroom #3: Second Floor
- Kitchen: First Floor
- Laundry Room: Basement
- Living Room: First Floor
- Master Bedroom: First Floor
- Master Bedroom Description: Bathroom - Full, Ceiling - Cathedral, Closet, Flooring - Wall to Wall Carpet, Main Level, Deck - Exterior, Exterior Access, Recessed Lighting, Slider
- Dining Room: First Floor
- Family Room: First Floor
Exterior Features
- Construction: Frame
- Exterior: Vinyl
- Exterior Features: Porch, Deck, Gutters, Storage Shed, Professional Landscaping, Sprinkler System, Decorative Lighting, Screens, Fenced Yard
- Foundation: Poured Concrete, Concrete Block
Garage/Parking
- Parking: Off-Street, Paved Driveway, Unpaved Driveway
- Parking Spaces: 8
Utilities
- Cooling Zones: 2
- Heat Zones: 4
- Hot Water: Natural Gas, Tank
- Utility Connections: for Electric Range, for Electric Oven, for Electric Dryer, Washer Hookup
Ownership History
Purchase Details
Home Financials for this Owner
Home Financials are based on the most recent Mortgage that was taken out on this home.Purchase Details
Similar Homes in the area
Home Values in the Area
Average Home Value in this Area
Purchase History
| Date | Type | Sale Price | Title Company |
|---|---|---|---|
| Not Resolvable | $521,500 | -- | |
| Not Resolvable | $521,500 | -- | |
| Land Court Massachusetts | $595,000 | -- |
Mortgage History
| Date | Status | Loan Amount | Loan Type |
|---|---|---|---|
| Open | $125,000 | Credit Line Revolving | |
| Open | $620,000 | Purchase Money Mortgage | |
| Closed | $620,000 | Stand Alone Refi Refinance Of Original Loan | |
| Closed | $502,856 | New Conventional | |
| Previous Owner | $75,000 | No Value Available | |
| Previous Owner | $50,000 | No Value Available | |
| Previous Owner | $34,000 | No Value Available | |
| Previous Owner | $126,000 | No Value Available | |
| Previous Owner | $102,500 | No Value Available |
Property History
| Date | Event | Price | Change | Sq Ft Price |
|---|---|---|---|---|
| 10/29/2021 10/29/21 | Sold | $775,000 | +3.5% | $329 / Sq Ft |
| 09/26/2021 09/26/21 | Pending | -- | -- | -- |
| 09/25/2021 09/25/21 | For Sale | $749,000 | +43.6% | $318 / Sq Ft |
| 06/13/2013 06/13/13 | Sold | $521,500 | -5.2% | $222 / Sq Ft |
| 04/28/2013 04/28/13 | Pending | -- | -- | -- |
| 04/04/2013 04/04/13 | For Sale | $549,900 | -- | $234 / Sq Ft |
Tax History Compared to Growth
Tax History
| Year | Tax Paid | Tax Assessment Tax Assessment Total Assessment is a certain percentage of the fair market value that is determined by local assessors to be the total taxable value of land and additions on the property. | Land | Improvement |
|---|---|---|---|---|
| 2025 | $8,670 | $867,900 | $398,300 | $469,600 |
| 2024 | $8,523 | $822,700 | $362,100 | $460,600 |
| 2023 | $7,968 | $739,300 | $329,200 | $410,100 |
| 2022 | $7,968 | $631,400 | $276,300 | $355,100 |
| 2021 | $7,353 | $551,600 | $250,000 | $301,600 |
| 2020 | $7,178 | $531,700 | $240,400 | $291,300 |
| 2019 | $7,017 | $510,700 | $235,700 | $275,000 |
| 2018 | $6,946 | $497,900 | $240,600 | $257,300 |
| 2017 | $6,869 | $487,500 | $230,200 | $257,300 |
| 2016 | $6,745 | $477,000 | $219,700 | $257,300 |
| 2015 | $6,112 | $466,600 | $209,300 | $257,300 |
Agents Affiliated with this Home
-
Eileen Hamel

Seller's Agent in 2021
Eileen Hamel
Conway - Scituate
(617) 584-8087
12 in this area
22 Total Sales
-
Liz McCarron

Buyer's Agent in 2021
Liz McCarron
William Raveis R.E. & Home Services
(617) 347-4140
13 in this area
111 Total Sales
-
David Drinkwater

Seller's Agent in 2013
David Drinkwater
Grand Gables Realty Group Inc.
(781) 258-1646
17 in this area
35 Total Sales
Map
Source: MLS Property Information Network (MLS PIN)
MLS Number: 71503392
APN: SCIT-000045-000008-000007
- 21 Hatherly Rd Unit 21
- 23 Foam Rd
- 24 Spaulding Ave
- 23 Oceanside Dr
- 79 Kenneth Rd
- 92 Marion Rd
- 158 Turner Rd
- 33 Oceanside Dr
- 25 Lois Ann Ct Unit 25
- 23 Lois Ann Ct Unit 23
- 43 Oceanside Dr
- 50 Oceanside Dr
- 177 Turner Rd
- 5 Diane Terrace Unit 5
- 17 Thelma Way Unit 85
- 36 Thelma Way Unit 36
- 10 Allen Place
- 86 Lighthouse Rd
- 89 Lighthouse Rd
- 23 Sunset Rd
