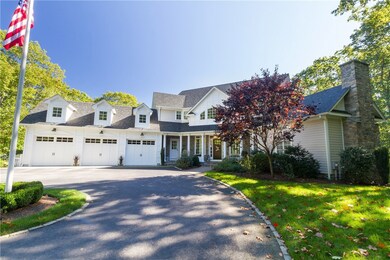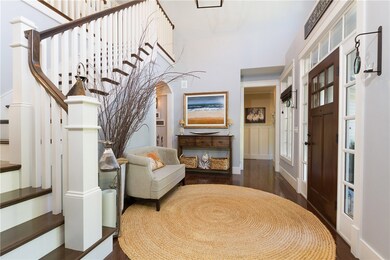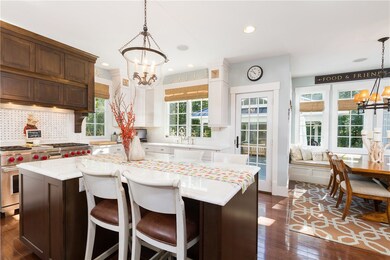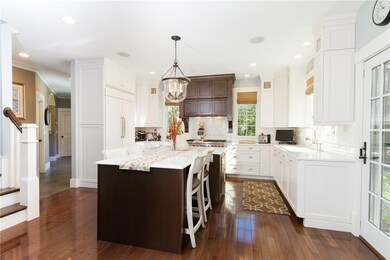
60 Hidden Ln East Greenwich, RI 02818
Shippeetown NeighborhoodEstimated Value: $1,496,000 - $2,064,000
Highlights
- Marina
- Golf Course Community
- Colonial Architecture
- James H. Eldredge Elementary School Rated A
- Solar Power System
- Wooded Lot
About This Home
As of May 2018Pristine property hidden in East Greenwich on 1.55 acres. Perfect location to highway, schools and local businesses. Meticulously detailed with chef's kitchen and open entertainment space to living area and dining room. Off the kitchen is a spacious mudroom and desk area. Also on main floor you will find an In law Suite with private bath and sitting room. Master Suite with Jacuzzi tub are on 2nd floor along with 3 additional upstairs bedrooms and 2 full baths. Top all of this off with a finished basement with rec room, full gym, and office that all walk out to the back yard. This beautifully landscaped private lot has an amazing covered outdoor space with fireplace, kitchen, bar and plenty of space for entertaining. This home is heated and cooled with Geo Thermal and solar. This state of the art system will dramatically effect your heating and cooling bills.
Last Agent to Sell the Property
Karen Giarrusso
Coldwell Banker Realty License #RES.0042683 Listed on: 10/26/2017

Home Details
Home Type
- Single Family
Est. Annual Taxes
- $25,552
Year Built
- Built in 2010
Lot Details
- 1.55 Acre Lot
- Cul-De-Sac
- Sprinkler System
- Wooded Lot
HOA Fees
- $17 Monthly HOA Fees
Parking
- 3 Car Attached Garage
- Driveway
Home Design
- Colonial Architecture
- Concrete Perimeter Foundation
Interior Spaces
- 2-Story Property
- Dry Bar
- 2 Fireplaces
- Stone Fireplace
- Fireplace Features Masonry
- Game Room
- Storage Room
- Utility Room
- Attic Fan
- Security System Owned
Kitchen
- Oven
- Range with Range Hood
- Microwave
- Dishwasher
- Disposal
Flooring
- Wood
- Carpet
- Ceramic Tile
Bedrooms and Bathrooms
- 4 Bedrooms
- Bathtub with Shower
Laundry
- Dryer
- Washer
Partially Finished Basement
- Basement Fills Entire Space Under The House
- Interior and Exterior Basement Entry
Eco-Friendly Details
- Energy-Efficient Appliances
- Energy-Efficient Insulation
- Energy-Efficient Thermostat
- Solar Power System
Outdoor Features
- Outdoor Grill
Utilities
- Forced Air Heating and Cooling System
- Geothermal Heating and Cooling
- Underground Utilities
- 200+ Amp Service
- Electric Water Heater
- Septic Tank
- Cable TV Available
Listing and Financial Details
- Tax Lot 510
- Assessor Parcel Number 60HiddenLANEEGRN
Community Details
Overview
- Hidden Ridge Subdivision
Amenities
- Shops
Recreation
- Marina
- Golf Course Community
Ownership History
Purchase Details
Home Financials for this Owner
Home Financials are based on the most recent Mortgage that was taken out on this home.Purchase Details
Home Financials for this Owner
Home Financials are based on the most recent Mortgage that was taken out on this home.Similar Homes in East Greenwich, RI
Home Values in the Area
Average Home Value in this Area
Purchase History
| Date | Buyer | Sale Price | Title Company |
|---|---|---|---|
| Kroll Charles | $1,135,000 | -- | |
| Cosgrove Christopher J | $1,110,159 | -- |
Mortgage History
| Date | Status | Borrower | Loan Amount |
|---|---|---|---|
| Open | Kroll Charles | $350,000 | |
| Previous Owner | Cosgrove Christopher J | $28,900 | |
| Previous Owner | Cosgrove Christopher J | $790,000 | |
| Previous Owner | Cosgrove Christopher J | $879,000 |
Property History
| Date | Event | Price | Change | Sq Ft Price |
|---|---|---|---|---|
| 05/01/2018 05/01/18 | Sold | $1,135,000 | -15.9% | $224 / Sq Ft |
| 04/01/2018 04/01/18 | Pending | -- | -- | -- |
| 10/26/2017 10/26/17 | For Sale | $1,350,000 | -- | $266 / Sq Ft |
Tax History Compared to Growth
Tax History
| Year | Tax Paid | Tax Assessment Tax Assessment Total Assessment is a certain percentage of the fair market value that is determined by local assessors to be the total taxable value of land and additions on the property. | Land | Improvement |
|---|---|---|---|---|
| 2024 | $22,119 | $1,501,600 | $314,200 | $1,187,400 |
| 2023 | $22,479 | $1,028,800 | $232,700 | $796,100 |
| 2022 | $22,037 | $1,028,800 | $232,700 | $796,100 |
| 2021 | $21,615 | $1,028,800 | $232,700 | $796,100 |
| 2020 | $23,781 | $1,015,000 | $238,500 | $776,500 |
| 2019 | $23,558 | $1,015,000 | $238,500 | $776,500 |
| 2018 | $23,345 | $1,015,000 | $238,500 | $776,500 |
| 2017 | $25,522 | $1,078,700 | $244,400 | $834,300 |
| 2016 | $25,694 | $1,066,600 | $244,400 | $822,200 |
| 2015 | $24,388 | $1,029,900 | $244,400 | $785,500 |
| 2014 | $21,776 | $936,200 | $196,400 | $739,800 |
Agents Affiliated with this Home
-

Seller's Agent in 2018
Karen Giarrusso
Coldwell Banker Realty
(401) 255-5717
14 Total Sales
-
Matt Phipps

Seller Co-Listing Agent in 2018
Matt Phipps
Compass / Lila Delman Compass
(401) 640-0071
18 in this area
318 Total Sales
-
Midge Berkery

Buyer's Agent in 2018
Midge Berkery
Mott & Chace Sotheby's Intl.
(401) 330-7488
62 Total Sales
Map
Source: State-Wide MLS
MLS Number: 1176579
APN: EGRE-000059-000012-000510
- 155 Fernwood Dr
- 20 Beech Crest Rd
- 2 Signal Ridge Way
- 1300 Middle Rd
- 215 Stone Ridge Dr
- 60 Westfield Dr
- 2329 Division Rd
- 125 Westfield Dr
- 38 Miss Fry Dr
- 0 James P Murphy Ind Hwy
- 1655 S County Trail
- 18 Hampton Rd Unit 21
- 2 Corr Way
- 95 Pheasant Dr
- 1404 S County Trail Unit 218
- 60 Pheasant Dr
- 30 Lenihan Ln
- 50 Pheasant Dr
- 49 Greenbush Rd
- 307 E Greenwich Ave
- 60 Hidden Ln
- 55 Hidden Ln
- 138 Signal Ridge Way
- 45 Hidden Ln
- 40 Hidden Ln
- 140 Signal Ridge Way
- 2 Round Hill Ct
- 2 Roundhill Ct
- 15 Rock Way
- 137 Signal Ridge Way
- 35 Hidden Ln
- 215 Boulder Way
- 15 & 25 Rock Way
- 25 Rock Way
- 2 Darl Ct
- 135 Signal Ridge Way
- 10 Rock Way
- 25 Hidden Ln
- 3 Round Hill Ct
- 5 Halls Rock Way






