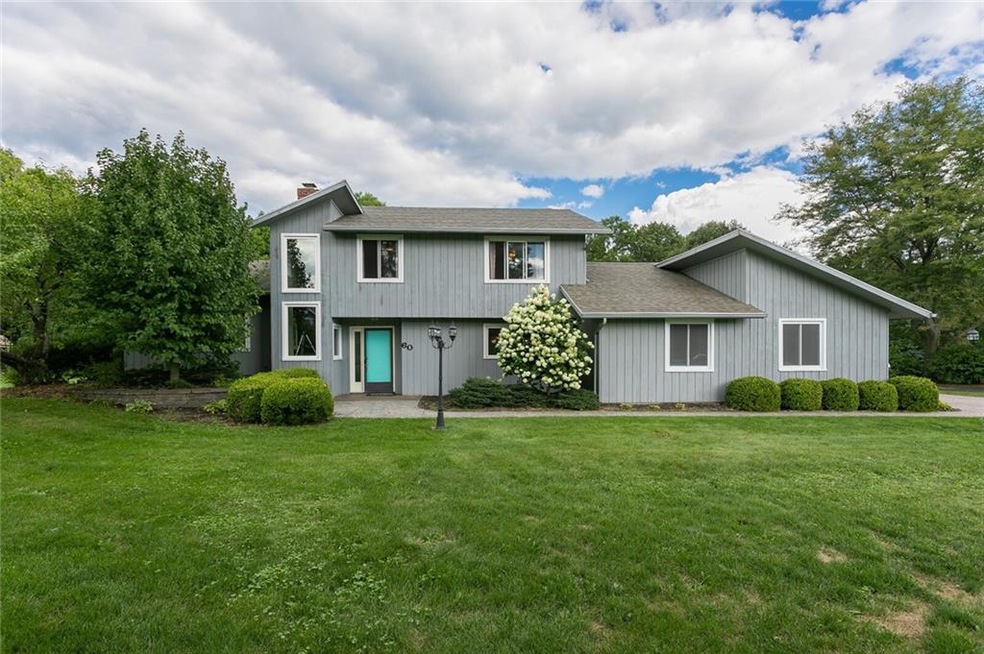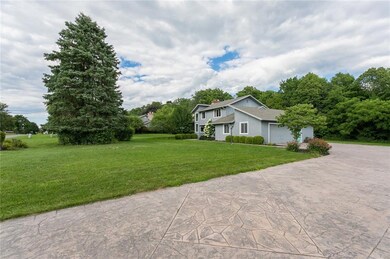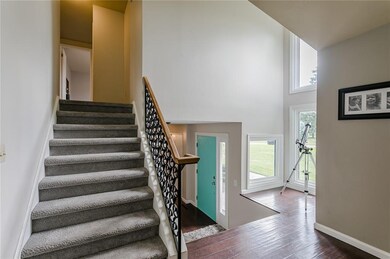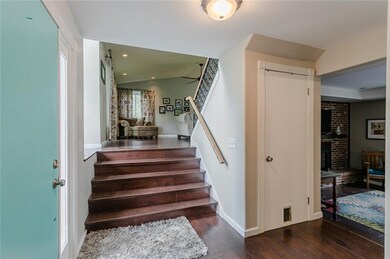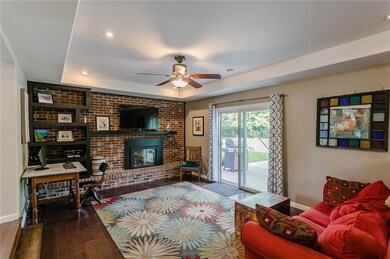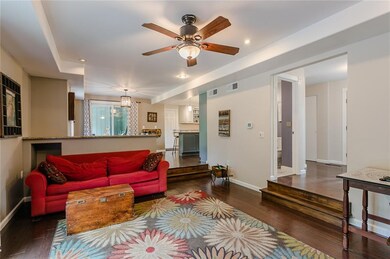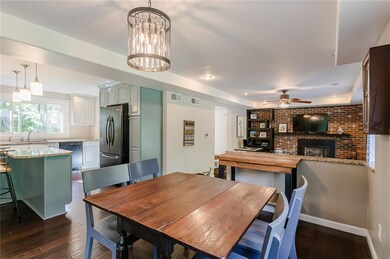Contemporary and move-in ready home in the desirable Mendon Farms neighborhood! This unique 3 bed, 2.5 bath, 2,030 sq.ft. home set back away from the street offers great privacy & an expansive yard w/ mature trees. Interior upgrades galore including updated kitchen & bathrooms in 2020. Kitchen boasts gorgeous dual tone cabinets, granite counters, island w/ breakfast bar & cooking space, new fixtures, new hardwood floors plus a brand new dishwasher. Hardwood floors continue into the eat-in space that opens up to a the family room w/ a new gas fireplace & slider leading out to the patio/backyard. Living room features vaulted ceilings, a brick wall w/ a wood burning fireplace, large floor to ceiling window & new hardwoods! Three spacious beds upstairs, all with new carpet in 2019. Master bed boasts a new ensuite w/ custom tile shower, tile flooring, modern vanity & fixtures 2019. 2nd full bath updated in 2020 w/ tile shower/tub combo, tile flooring, new fixtures and farmhouse style vanity. 2.5 car garage plus an invisible fence. All new replacement windows 2014, hot water tank 2014, & radon mitigation system 2013. Mendon/HFL schools. Delayed Negotiations Until Monday, 8/24 At 5:00PM.

