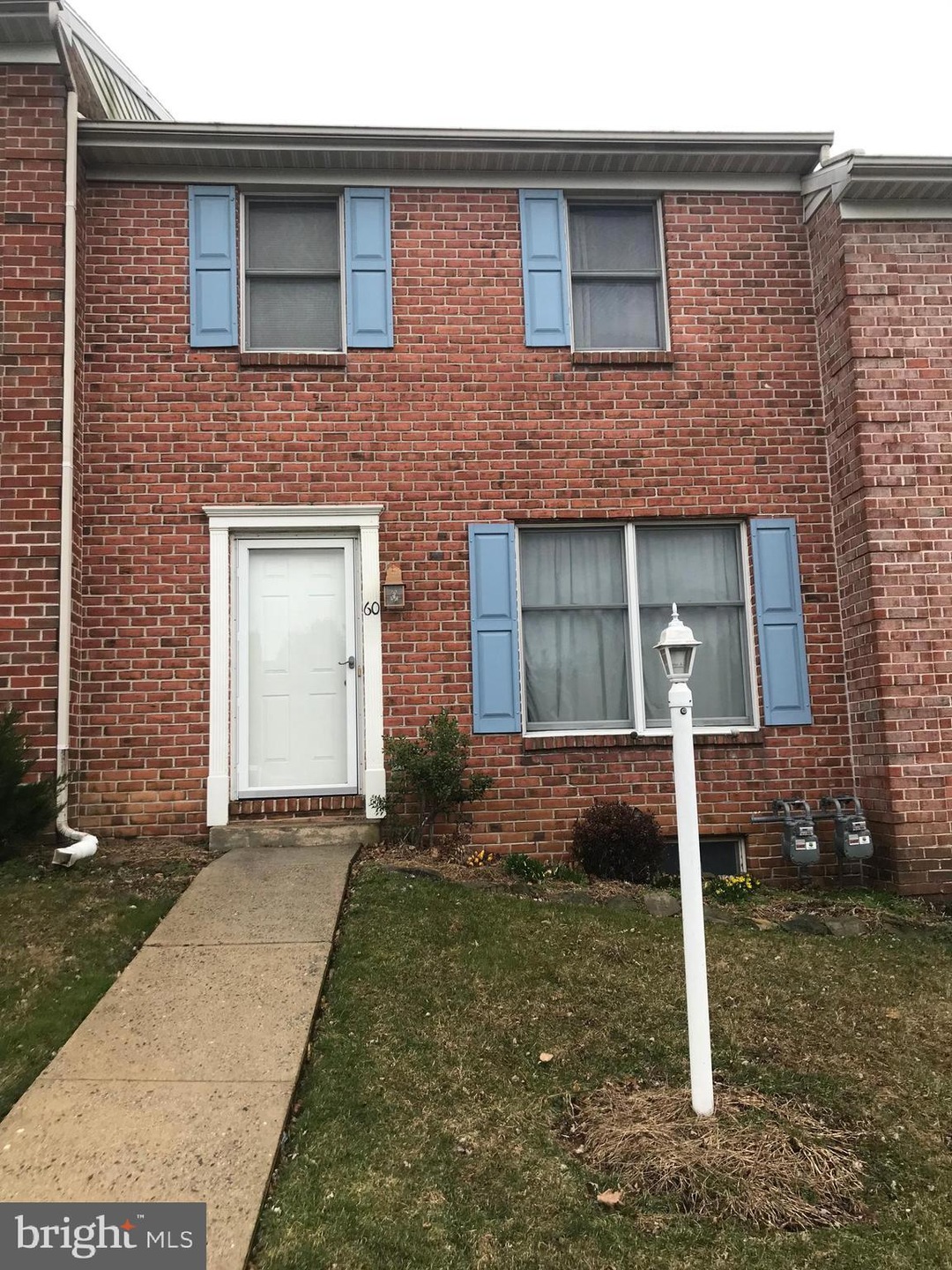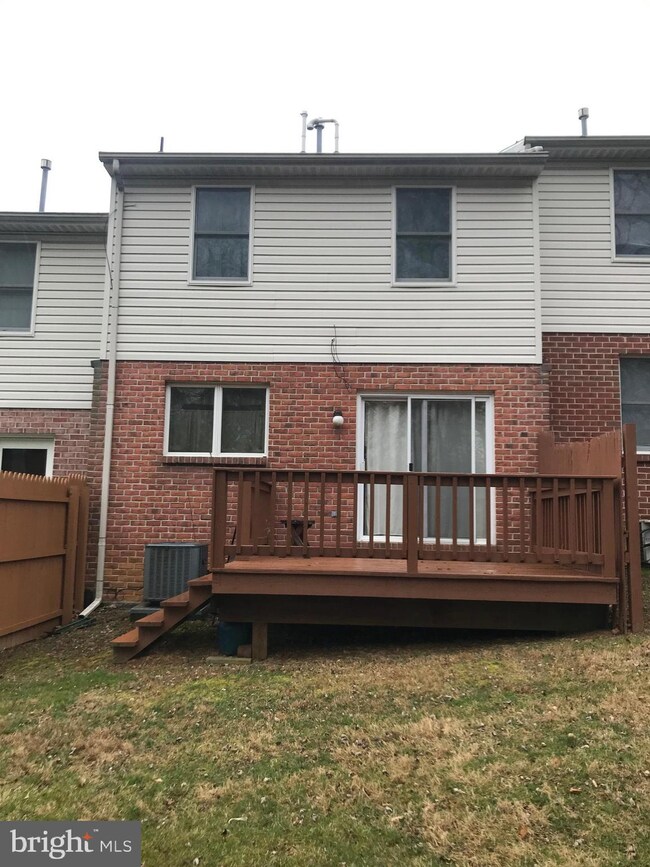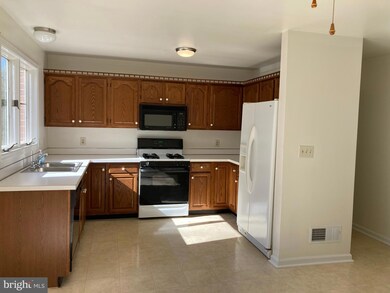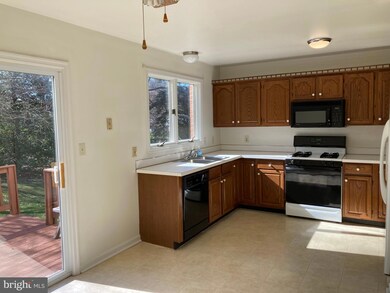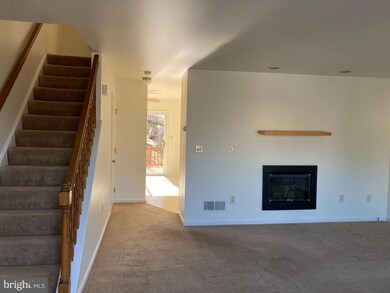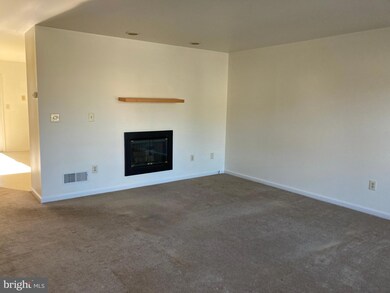
60 Hunters Run Ct Unit 60 Red Lion, PA 17356
Estimated Value: $194,000 - $218,000
Highlights
- Traditional Architecture
- Dogs and Cats Allowed
- Gas Fireplace
- Forced Air Heating and Cooling System
- Carpet
About This Home
As of July 2023Seller may be willing to offer seller help with descent offer. The HOA in this community dose not allow these condo's to be leased or rented.
Last Agent to Sell the Property
Infinity Real Estate License #RS323694 Listed on: 03/21/2023
Last Buyer's Agent
Howard Hanna Real Estate Services-Shrewsbury License #RS278153

Townhouse Details
Home Type
- Townhome
Est. Annual Taxes
- $2,917
Year Built
- Built in 1994
Lot Details
- Property is in good condition
HOA Fees
- $120 Monthly HOA Fees
Parking
- Off-Street Parking
Home Design
- Traditional Architecture
- Block Foundation
- Frame Construction
- Asphalt Roof
- Masonry
Interior Spaces
- Property has 3 Levels
- Gas Fireplace
Kitchen
- Gas Oven or Range
- Microwave
- Dishwasher
Flooring
- Carpet
- Vinyl
Bedrooms and Bathrooms
- 3 Bedrooms
Laundry
- Washer
- Gas Dryer
Improved Basement
- Heated Basement
- Basement Fills Entire Space Under The House
- Interior Basement Entry
- Laundry in Basement
Schools
- Mazie Gable Elementary School
- Red Lion Area Junior Middle School
- Red Lion Area Senior High School
Utilities
- Forced Air Heating and Cooling System
- Natural Gas Water Heater
- Municipal Trash
Listing and Financial Details
- Tax Lot 0076
- Assessor Parcel Number 53-000-HK-0076-B0-C0013
Community Details
Overview
- Association fees include exterior building maintenance, lawn maintenance, road maintenance, snow removal
- Hunters Run Subdivision
Pet Policy
- Dogs and Cats Allowed
Ownership History
Purchase Details
Home Financials for this Owner
Home Financials are based on the most recent Mortgage that was taken out on this home.Purchase Details
Similar Homes in Red Lion, PA
Home Values in the Area
Average Home Value in this Area
Purchase History
| Date | Buyer | Sale Price | Title Company |
|---|---|---|---|
| Coakley Sharon S | $134,000 | None Available | |
| Coleman Maurice A | $89,900 | -- |
Mortgage History
| Date | Status | Borrower | Loan Amount |
|---|---|---|---|
| Open | Coakley Sharon S | $104,000 | |
| Closed | Coakley Sharon S | $120,000 | |
| Closed | Coakley Sharon S | $127,300 | |
| Previous Owner | Coleman Maurice A | $37,400 |
Property History
| Date | Event | Price | Change | Sq Ft Price |
|---|---|---|---|---|
| 07/25/2023 07/25/23 | Sold | $176,000 | -1.9% | $100 / Sq Ft |
| 07/10/2023 07/10/23 | Price Changed | $179,500 | 0.0% | $102 / Sq Ft |
| 05/24/2023 05/24/23 | Pending | -- | -- | -- |
| 05/16/2023 05/16/23 | Price Changed | $179,500 | -1.9% | $102 / Sq Ft |
| 05/11/2023 05/11/23 | For Sale | $183,000 | 0.0% | $104 / Sq Ft |
| 05/09/2023 05/09/23 | Pending | -- | -- | -- |
| 04/19/2023 04/19/23 | For Sale | $183,000 | 0.0% | $104 / Sq Ft |
| 04/08/2023 04/08/23 | Pending | -- | -- | -- |
| 03/26/2023 03/26/23 | For Sale | $183,000 | +4.0% | $104 / Sq Ft |
| 03/21/2023 03/21/23 | Off Market | $176,000 | -- | -- |
| 03/21/2023 03/21/23 | For Sale | $183,000 | -- | $104 / Sq Ft |
Tax History Compared to Growth
Tax History
| Year | Tax Paid | Tax Assessment Tax Assessment Total Assessment is a certain percentage of the fair market value that is determined by local assessors to be the total taxable value of land and additions on the property. | Land | Improvement |
|---|---|---|---|---|
| 2025 | $3,234 | $103,460 | $0 | $103,460 |
| 2024 | $3,107 | $103,460 | $0 | $103,460 |
| 2023 | $2,917 | $97,140 | $0 | $97,140 |
| 2022 | $2,917 | $97,140 | $0 | $97,140 |
| 2021 | $2,834 | $97,140 | $0 | $97,140 |
| 2020 | $2,834 | $97,140 | $0 | $97,140 |
| 2019 | $2,825 | $97,140 | $0 | $97,140 |
| 2018 | $2,810 | $97,140 | $0 | $97,140 |
| 2017 | $2,786 | $97,140 | $0 | $97,140 |
| 2016 | $0 | $97,140 | $0 | $97,140 |
| 2015 | -- | $97,140 | $0 | $97,140 |
| 2014 | -- | $97,140 | $0 | $97,140 |
Agents Affiliated with this Home
-
FRED SHIBLER
F
Seller's Agent in 2023
FRED SHIBLER
Infinity Real Estate
(717) 451-4169
7 Total Sales
-
Frederick Valentin

Buyer's Agent in 2023
Frederick Valentin
Howard Hanna
(717) 880-8132
76 Total Sales
Map
Source: Bright MLS
MLS Number: PAYK2037460
APN: 53-000-HK-0076.B0-C0013
- 129 Kathryn Dr Unit 129D
- 0 Cape Horn Rd
- 425 Appaloosa Way
- 1012 Woodridge Rd
- 1020 Woodridge Rd
- 6 Hudson Blvd
- 375 Barclay Dr
- 515 Mahopac Dr
- 108 Heather Glen Dr
- 223 Jutland Way Unit 266
- 325 Barclay Dr
- 66 Hudson Blvd
- 216 Jutland Way
- 103 Palomino Way
- 169 Palomino Way Unit 206
- 150 Palomino Way
- 90 Hudson Blvd
- 141 Palomino Way Unit 223
- 357 Winners Cir Unit 357
- 338 Winners Cir Unit 338
- 60 Hunters Run Ct Unit 60
- 58 Hunters Run Ct Unit 58
- 52 Hunters Run Ct
- 50 Hunters Run Ct Unit 50
- 22 Hunters Run Ct Unit 22
- 20 Hunters Run Ct Unit 20
- 18 Hunters Run Ct Unit 18
- 16 Hunters Run Ct Unit 16
- 14 Hunters Run Ct Unit 14
- 12 Hunters Run Ct
- 10 Hunters Run Ct Unit 10
- 56 Hunters Run Ct Unit 56
- 0 Hunters Run Ct
- 44 Hunters Run Ct Unit 8
- 42 Hunters Run Ct Unit 7
- 40 Hunters Run Ct Unit 6
- 34 Hunters Run Ct Unit 3
- 30 Hunters Run Ct Unit 1
- 38 Hunters Run Ct Unit 5
- 32 Hunters Run Ct Unit 2
