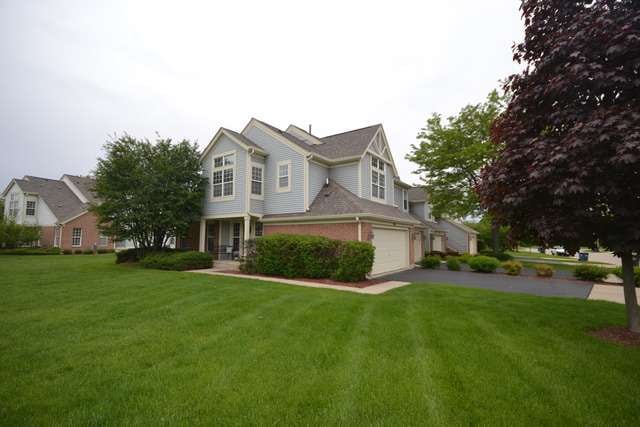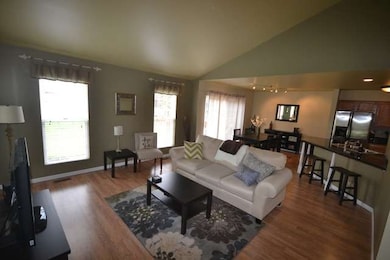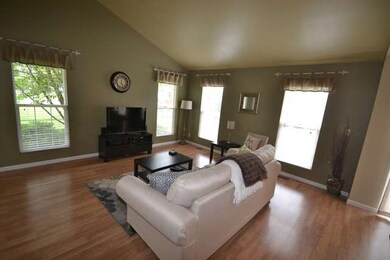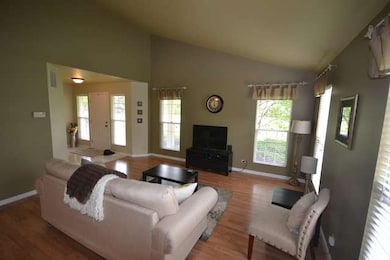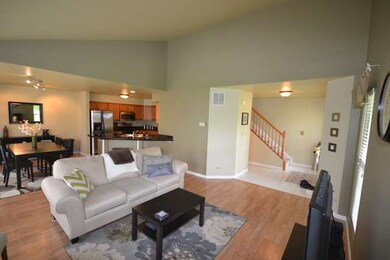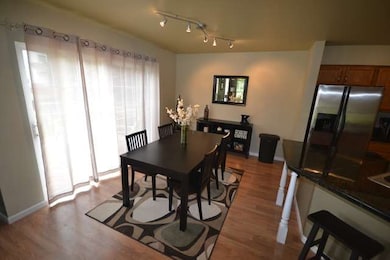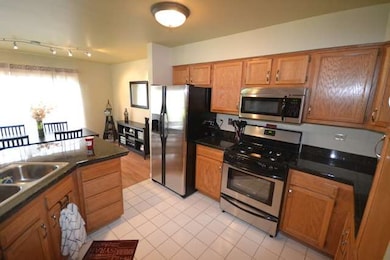
60 Ione Dr Unit A South Elgin, IL 60177
Estimated Value: $300,000 - $313,000
Highlights
- Landscaped Professionally
- Deck
- End Unit
- South Elgin High School Rated A-
- Vaulted Ceiling
- Walk-In Pantry
About This Home
As of June 2015Beautiful 2 Story Townhome in Fox Hollow- 3 Bed, 2.1 Bath w/Attached 2 Car Garage! Great Starter Home! End Unit! Open Floor Plan w/Lots of Natural Light Throughout! Nicely Sized Bedrms! Newly Updated Master & Half Baths! Updated Kitchen w/Granite Countertops & SS Apps! Full Basemt Waiting for Your Personal Touches- Studs & Insulation Done! Sliders Open to Deck & Green Yard! New Humidifier/H2O Heater- 2014! Rentable!
Last Agent to Sell the Property
Keller Williams Infinity License #475132989 Listed on: 05/21/2015

Townhouse Details
Home Type
- Townhome
Est. Annual Taxes
- $3,699
Year Built
- 1996
Lot Details
- End Unit
- Landscaped Professionally
HOA Fees
- $223 per month
Parking
- Attached Garage
- Garage Transmitter
- Garage Door Opener
- Driveway
- Parking Included in Price
- Garage Is Owned
Home Design
- Brick Exterior Construction
- Slab Foundation
- Asphalt Shingled Roof
- Vinyl Siding
- Flexicore
Interior Spaces
- Vaulted Ceiling
- Storage
- Laminate Flooring
- Unfinished Basement
- Basement Fills Entire Space Under The House
Kitchen
- Breakfast Bar
- Walk-In Pantry
- Oven or Range
- Microwave
- Dishwasher
- Stainless Steel Appliances
- Disposal
Bedrooms and Bathrooms
- Primary Bathroom is a Full Bathroom
- Dual Sinks
- Separate Shower
Laundry
- Dryer
- Washer
Home Security
Utilities
- Forced Air Heating and Cooling System
- Heating System Uses Gas
Additional Features
- Deck
- Property is near a bus stop
Listing and Financial Details
- Homeowner Tax Exemptions
Community Details
Pet Policy
- Pets Allowed
Security
- Storm Screens
Ownership History
Purchase Details
Purchase Details
Home Financials for this Owner
Home Financials are based on the most recent Mortgage that was taken out on this home.Purchase Details
Home Financials for this Owner
Home Financials are based on the most recent Mortgage that was taken out on this home.Purchase Details
Home Financials for this Owner
Home Financials are based on the most recent Mortgage that was taken out on this home.Purchase Details
Home Financials for this Owner
Home Financials are based on the most recent Mortgage that was taken out on this home.Similar Homes in South Elgin, IL
Home Values in the Area
Average Home Value in this Area
Purchase History
| Date | Buyer | Sale Price | Title Company |
|---|---|---|---|
| Lobacz Teresa | $215,000 | Chicago Title Insurance Co | |
| Muehlschlegel Elizabeth | $180,500 | First American Title | |
| Oberg Kristin Rae | $150,000 | Chicago Title Insurance Comp | |
| Hunter Kevin R | -- | Chicago Title Insurance Co | |
| Andreassen Kari S | $149,500 | Chicago Title Insurance Co |
Mortgage History
| Date | Status | Borrower | Loan Amount |
|---|---|---|---|
| Previous Owner | Oberg Kristin Rae | $142,500 | |
| Previous Owner | Hunter Kevin R | $132,000 | |
| Previous Owner | Hunter Kevin R | $133,500 | |
| Previous Owner | Andreassen Kari S | $137,300 |
Property History
| Date | Event | Price | Change | Sq Ft Price |
|---|---|---|---|---|
| 06/26/2015 06/26/15 | Sold | $180,500 | +0.3% | $106 / Sq Ft |
| 05/26/2015 05/26/15 | Pending | -- | -- | -- |
| 05/21/2015 05/21/15 | For Sale | $180,000 | +20.0% | $106 / Sq Ft |
| 08/20/2012 08/20/12 | Sold | $150,000 | -9.6% | -- |
| 07/19/2012 07/19/12 | Pending | -- | -- | -- |
| 02/10/2012 02/10/12 | Price Changed | $166,000 | -7.8% | -- |
| 08/29/2011 08/29/11 | For Sale | $180,000 | -- | -- |
Tax History Compared to Growth
Tax History
| Year | Tax Paid | Tax Assessment Tax Assessment Total Assessment is a certain percentage of the fair market value that is determined by local assessors to be the total taxable value of land and additions on the property. | Land | Improvement |
|---|---|---|---|---|
| 2023 | $3,699 | $82,277 | $15,832 | $66,445 |
| 2022 | $4,224 | $75,022 | $14,436 | $60,586 |
| 2021 | $4,275 | $70,141 | $13,497 | $56,644 |
| 2020 | $4,358 | $66,960 | $12,885 | $54,075 |
| 2019 | $4,423 | $63,784 | $12,274 | $51,510 |
| 2018 | $4,627 | $60,089 | $11,563 | $48,526 |
| 2017 | $4,361 | $56,805 | $10,931 | $45,874 |
| 2016 | $4,105 | $52,700 | $10,141 | $42,559 |
| 2015 | -- | $48,304 | $9,295 | $39,009 |
| 2014 | -- | $47,707 | $9,180 | $38,527 |
| 2013 | -- | $48,965 | $9,422 | $39,543 |
Agents Affiliated with this Home
-
Amy Kite

Seller's Agent in 2015
Amy Kite
Keller Williams Infinity
(224) 337-2788
1,135 Total Sales
-
Marco Amidei

Buyer's Agent in 2015
Marco Amidei
RE/MAX Suburban
(847) 367-4886
520 Total Sales
-
J
Seller's Agent in 2012
Judy Orr
HomeSmart Realty Group
-
h
Buyer's Agent in 2012
holly.marsh Marsh
Baird Warner
-
C
Buyer's Agent in 2012
Cindy Wert
Keller Williams - Bloomington
Map
Source: Midwest Real Estate Data (MRED)
MLS Number: MRD08930051
APN: 06-34-152-040
- 1410 Timber Ln
- 1484 Exeter Ln
- 240 Kingsport Dr
- 242 Kingsport Dr
- 244 Kingsport Dr
- 1175 N Harvard Cir
- 260 Kingsport Dr
- 262 Kingsport Dr
- 266 Kingsport Dr
- 29 Weston Ct
- 283 Sandhurst Ln Unit 2
- 1314 Sandhurst Ln Unit 3
- 284 Kingsport Dr
- 286 Kingsport Dr
- 261 Kingsport Dr
- 263 Kingsport Dr
- 245 Kingsport Dr
- 241 Kingsport Dr
- 243 Kingsport Dr
- 249 Kingsport Dr
- 60 Ione Dr Unit C
- 60 Ione Dr Unit B
- 60 Ione Dr Unit A
- 76 Ione Dr Unit C
- 76 Ione Dr Unit A
- 76 Ione Dr Unit B
- 76 Ione Dr Unit D
- 70 Ione Dr Unit C
- 70 Ione Dr Unit B
- 70 Ione Dr Unit A
- 52 Ione Dr Unit B
- 52 Ione Dr Unit C
- 52 Ione Dr Unit A
- 52 Ione Dr Unit D
- 52 Ione Dr
- 61 Ione Dr Unit C
- 61 Ione Dr Unit D
- 61 Ione Dr Unit A
- 61 Ione Dr Unit B
- 55 Ione Dr Unit D
