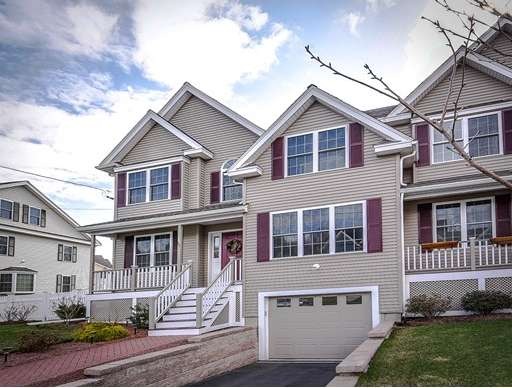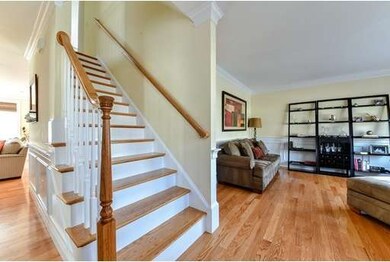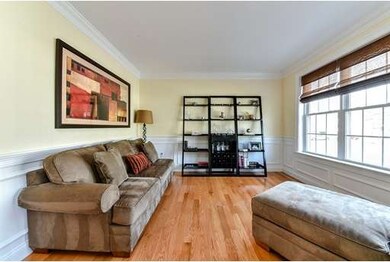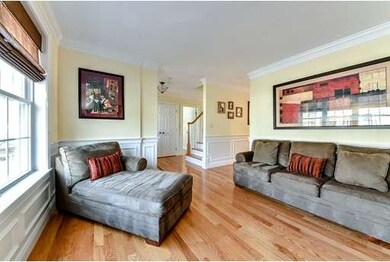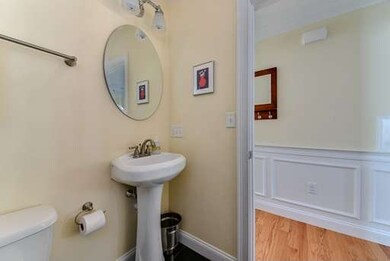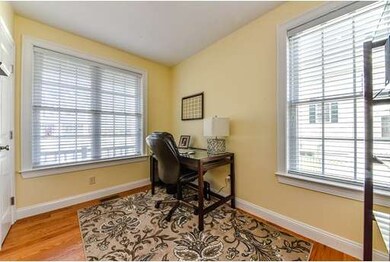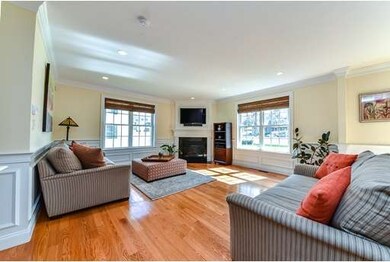
60 Jarvis Cir Needham, MA 02492
About This Home
As of June 2015Fantastic Opportunity to Move to Needham in this Beautiful Like New Townhouse*Wonderful Walk to Town Location for Shopping,Restaurants+Commuter Rail*Beautiful Large+Level Backyard in a very Desirable Neighborhood*Pride of Ownership Shows throughout this meticulously cared for home*A Great Open Kitchen/Dining/Family Rm Floorplan offers spacious and bright space*Custom Details -Picture Frame Molding*Cabinets galore in Kitchen w/Granite Counters,Raised Bar w/Stool Seating,Stainless Appliances +Hardwood Floors*Dining Area w/custom lighting,hardwood floors+slider to a private,fenced+spacious back yard with patio area*Family Room offers hardwood floors,gas fireplace w/custom mantle*Additional first floor space with formal Living Room+Home Office*Second floor has 4 bedrooms*Master with 2 walk-in closets,corner soaking tub+stall shower+double sink vanity with granite counters*Large 2nd bath,spacious additional 3 bedrooms.Finished Third Floor Great Room*All This+Needham's Top Ranking Schools!
Map
Property Details
Home Type
Condominium
Est. Annual Taxes
$12,354
Year Built
2012
Lot Details
0
Listing Details
- Unit Level: 1
- Unit Placement: End
- Special Features: None
- Property Sub Type: Condos
- Year Built: 2012
Interior Features
- Has Basement: Yes
- Fireplaces: 1
- Primary Bathroom: Yes
- Number of Rooms: 10
- Amenities: Public Transportation, Shopping, Park, Walk/Jog Trails, Stables, Golf Course, Medical Facility, Conservation Area, Private School, Public School, T-Station
- Electric: Circuit Breakers
- Energy: Insulated Windows, Insulated Doors, Prog. Thermostat
- Flooring: Wood, Tile
- Insulation: Full
- Interior Amenities: Security System, Cable Available, Walk-up Attic
- Bedroom 2: Second Floor
- Bedroom 3: Second Floor
- Bedroom 4: Second Floor
- Bathroom #1: First Floor
- Bathroom #2: Second Floor
- Bathroom #3: Second Floor
- Kitchen: First Floor
- Laundry Room: First Floor
- Living Room: First Floor
- Master Bedroom: Second Floor
- Master Bedroom Description: Bathroom - Full, Closet - Walk-in
- Dining Room: First Floor
- Family Room: First Floor
Exterior Features
- Construction: Frame
- Exterior: Vinyl
- Exterior Unit Features: Porch, Deck - Roof, Patio, Fenced Yard, Professional Landscaping, Sprinkler System
Garage/Parking
- Garage Parking: Attached, Under
- Garage Spaces: 2
- Parking: Off-Street, Tandem
- Parking Spaces: 1
Utilities
- Cooling Zones: 3
- Heat Zones: 3
- Hot Water: Natural Gas
- Utility Connections: for Gas Range, for Gas Oven
Condo/Co-op/Association
- Association Fee Includes: Master Insurance
- Pets Allowed: Yes
- No Units: 2
- Unit Building: 60
Home Values in the Area
Average Home Value in this Area
Property History
| Date | Event | Price | Change | Sq Ft Price |
|---|---|---|---|---|
| 06/05/2015 06/05/15 | Sold | $872,000 | 0.0% | $325 / Sq Ft |
| 05/15/2015 05/15/15 | Pending | -- | -- | -- |
| 04/27/2015 04/27/15 | Off Market | $872,000 | -- | -- |
| 04/24/2015 04/24/15 | For Sale | $865,000 | +16.9% | $323 / Sq Ft |
| 06/25/2012 06/25/12 | Sold | $740,000 | -1.2% | $276 / Sq Ft |
| 04/09/2012 04/09/12 | Pending | -- | -- | -- |
| 04/08/2012 04/08/12 | Price Changed | $749,000 | -2.6% | $279 / Sq Ft |
| 03/17/2012 03/17/12 | Price Changed | $769,000 | -1.3% | $287 / Sq Ft |
| 02/10/2012 02/10/12 | For Sale | $779,000 | -- | $291 / Sq Ft |
Tax History
| Year | Tax Paid | Tax Assessment Tax Assessment Total Assessment is a certain percentage of the fair market value that is determined by local assessors to be the total taxable value of land and additions on the property. | Land | Improvement |
|---|---|---|---|---|
| 2025 | $12,354 | $1,165,500 | $0 | $1,165,500 |
| 2024 | $12,743 | $1,017,800 | $0 | $1,017,800 |
| 2023 | $12,886 | $988,200 | $0 | $988,200 |
| 2022 | $12,827 | $959,400 | $0 | $959,400 |
| 2021 | $12,137 | $931,500 | $0 | $931,500 |
| 2020 | $11,407 | $913,300 | $0 | $913,300 |
| 2019 | $11,316 | $913,300 | $0 | $913,300 |
| 2018 | $10,261 | $863,700 | $0 | $863,700 |
| 2017 | $9,432 | $793,300 | $0 | $793,300 |
| 2016 | $8,975 | $777,700 | $0 | $777,700 |
| 2015 | $8,261 | $731,700 | $0 | $731,700 |
| 2014 | $8,354 | $717,700 | $0 | $717,700 |
Mortgage History
| Date | Status | Loan Amount | Loan Type |
|---|---|---|---|
| Open | $353,500 | Adjustable Rate Mortgage/ARM | |
| Closed | $353,500 | Adjustable Rate Mortgage/ARM | |
| Previous Owner | $175,000 | No Value Available | |
| Closed | $0 | No Value Available |
Deed History
| Date | Type | Sale Price | Title Company |
|---|---|---|---|
| Condominium Deed | -- | None Available | |
| Condominium Deed | -- | None Available | |
| Deed | $500,000 | -- | |
| Deed | $500,000 | -- | |
| Deed | $500,000 | -- |
Similar Homes in the area
Source: MLS Property Information Network (MLS PIN)
MLS Number: 71823911
APN: NEED-000122-000028-000060
- 46 Parish Rd
- 354 West St
- 66 Bess Rd
- 25 Fenton Rd
- 930 Central Ave
- 40 Tanglewood Rd
- 936 Central Ave
- 23 Glover Rd
- 267 Rosemary St
- 225 West St Unit 225
- 100 Rosemary Way Unit 304
- 51 Meadowbrook Rd
- 11 Sunrise Terrace
- 170 West St Unit 170
- 170 West St
- 64 Winfield St
- 15 Wildale Cir
- 90 Forest St
- 22 Lewis St
- 6 Glendale Rd
