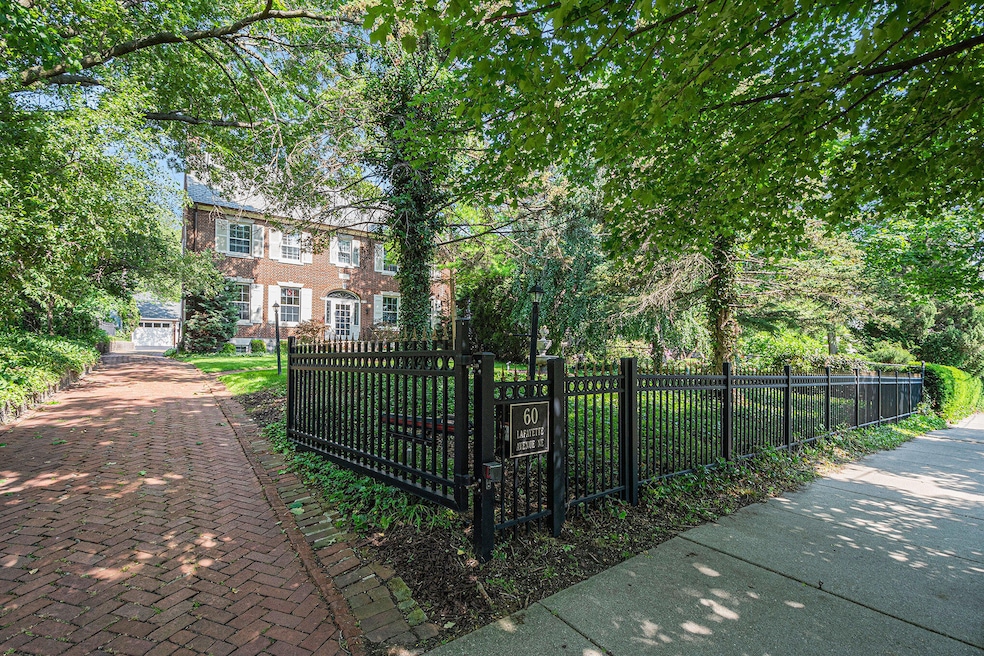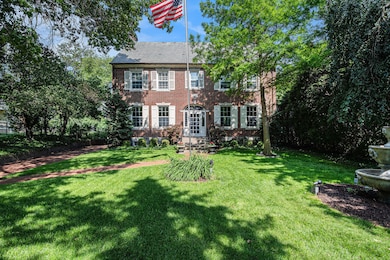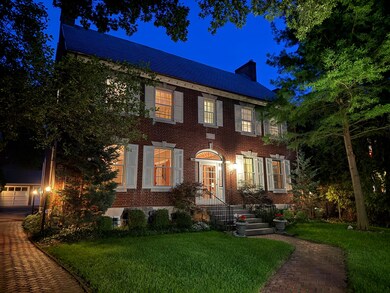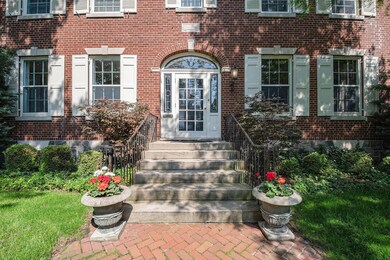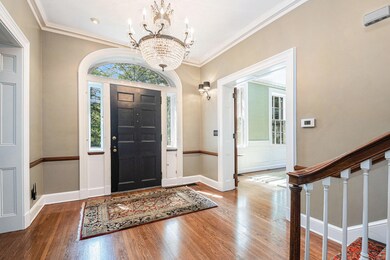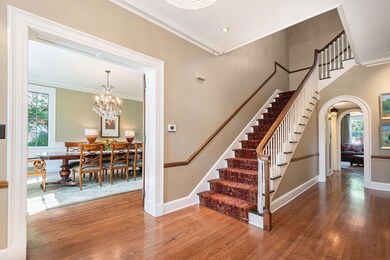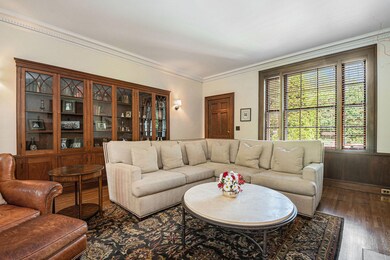60 Lafayette Ave NE Grand Rapids, MI 49503
Heritage Hill NeighborhoodEstimated payment $5,993/month
Highlights
- In Ground Pool
- Wolf Appliances
- Farmhouse Sink
- Colonial Architecture
- Wood Flooring
- 3 Car Detached Garage
About This Home
This 1920's classic in the heart of Heritage Hill has been carefully maintained and maintained over the years, offering historic details and modern conveniences. The all brick and block construction results in a vault-like quiet and fortress quality. A grand foyer and sweeping staircase welcomes you inside; the formal living room is trimmed in African mahogany with built-in cabinetry, paneled details, gas fireplace with granite and wood surround, and access to a brick patio overlooking the private, lush backyard and heated in-ground pool; a formal dining with paneled walls and cove molding flows into a Butler Pantry/breakfast room and wet bar; the updated kitchen features a 36'' Dual Fuel Wolf Range, built-in microwave/oven, pull out pantry and spice cabinets, pot filler, and copper farm sink. Upstairs you will find a huge, light-filled primary suite with private bath and adjacent dressing room; two additional bedrooms and two full baths, along with a hidden loft with two bunks, exposed original brick, and a playhouse. Head to the finished third level to a huge open flex space perfect for guest quarters, a family room, recreation, and an office! The exterior boasts red brick with limestone sills and lintels, copper gutters, functional wood shutters, and a slate roof. The extremely private backyard offers a tranquil backdrop to the city's bustle. And the three-car garage is a rare amenity in the city! Enjoy the very best of urban living - just minutes from Medical Mile, downtown, Uptown, highways, and so much more.
Home Details
Home Type
- Single Family
Est. Annual Taxes
- $8,867
Year Built
- Built in 1922
Lot Details
- 0.31 Acre Lot
- Lot Dimensions are 71 x 158
- Wrought Iron Fence
- Back and Front Yard Fenced
- Shrub
- Sprinkler System
Parking
- 3 Car Detached Garage
- Front Facing Garage
- Garage Door Opener
- Paver Block
Home Design
- Colonial Architecture
- Brick Exterior Construction
- Slate Roof
Interior Spaces
- 4,135 Sq Ft Home
- 2-Story Property
- Ceiling Fan
- Gas Log Fireplace
- Window Treatments
- Living Room with Fireplace
Kitchen
- Range
- Microwave
- Dishwasher
- Wolf Appliances
- Farmhouse Sink
- Disposal
Flooring
- Wood
- Ceramic Tile
Bedrooms and Bathrooms
- 4 Bedrooms
Laundry
- Dryer
- Washer
- Sink Near Laundry
Basement
- Basement Fills Entire Space Under The House
- Laundry in Basement
Pool
- In Ground Pool
Utilities
- Forced Air Heating and Cooling System
- Heating System Uses Natural Gas
- Natural Gas Water Heater
- High Speed Internet
- Internet Available
- Cable TV Available
Map
Home Values in the Area
Average Home Value in this Area
Tax History
| Year | Tax Paid | Tax Assessment Tax Assessment Total Assessment is a certain percentage of the fair market value that is determined by local assessors to be the total taxable value of land and additions on the property. | Land | Improvement |
|---|---|---|---|---|
| 2025 | $8,348 | $385,300 | $0 | $0 |
| 2024 | $8,348 | $364,200 | $0 | $0 |
| 2023 | $7,996 | $318,000 | $0 | $0 |
| 2022 | $8,041 | $305,300 | $0 | $0 |
| 2021 | $7,862 | $285,600 | $0 | $0 |
| 2020 | $7,516 | $263,700 | $0 | $0 |
| 2019 | $7,533 | $214,100 | $0 | $0 |
| 2018 | $7,707 | $221,500 | $0 | $0 |
| 2017 | $11,702 | $207,200 | $0 | $0 |
| 2016 | $6,066 | $184,400 | $0 | $0 |
| 2015 | $5,533 | $184,400 | $0 | $0 |
| 2013 | -- | $162,700 | $0 | $0 |
Property History
| Date | Event | Price | List to Sale | Price per Sq Ft | Prior Sale |
|---|---|---|---|---|---|
| 10/21/2025 10/21/25 | Pending | -- | -- | -- | |
| 08/21/2025 08/21/25 | Price Changed | $995,000 | -13.5% | $241 / Sq Ft | |
| 06/17/2025 06/17/25 | For Sale | $1,150,000 | +106.5% | $278 / Sq Ft | |
| 03/31/2016 03/31/16 | Sold | $557,000 | -6.4% | $179 / Sq Ft | View Prior Sale |
| 03/11/2016 03/11/16 | Pending | -- | -- | -- | |
| 01/17/2016 01/17/16 | For Sale | $595,000 | -- | $191 / Sq Ft |
Purchase History
| Date | Type | Sale Price | Title Company |
|---|---|---|---|
| Warranty Deed | $557,000 | Sun Title Agency Of Mi Llc | |
| Warranty Deed | $300,000 | Multiple | |
| Warranty Deed | $26,413 | -- | |
| Warranty Deed | $275,000 | -- | |
| Quit Claim Deed | -- | -- | |
| Quit Claim Deed | -- | -- | |
| Quit Claim Deed | -- | -- | |
| Quit Claim Deed | -- | -- | |
| Quit Claim Deed | -- | -- |
Mortgage History
| Date | Status | Loan Amount | Loan Type |
|---|---|---|---|
| Previous Owner | $240,000 | New Conventional |
Source: MichRIC
MLS Number: 25029047
APN: 41-14-30-184-004
- 44 Lafayette Ave NE Unit 6
- 60 Prospect Ave NE
- 400 Fulton St E
- 22 Jefferson Ave SE
- 225 Prospect Ave NE
- 23 College Ave SE Unit 11
- 23 College Ave SE Unit 16
- 27 Library St NE Unit 508
- 27 Library St NE Unit 702
- 529 Fountain St NE
- 40 Monroe Center St NW Unit 307
- 52 Monroe Center St NW Unit B
- 56 Monroe Center St NW Unit 6
- 17 Union Ave SE Unit B
- 556 Lyon St NE
- 60 Monroe Center St NW Unit Suite 7D
- 60 Monroe Center St NW Unit 10
- 617 Atwood St NE
- 609 Stanley Terrace NE
- 340 Cherry St SE
