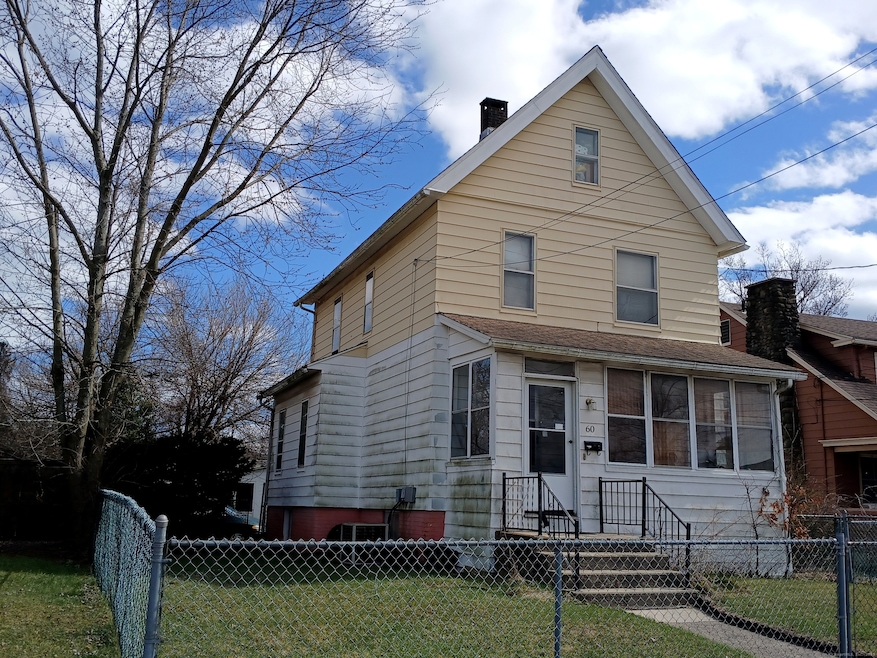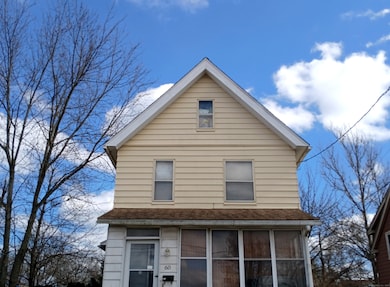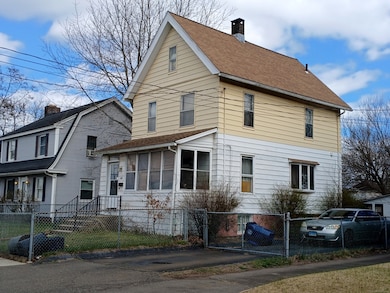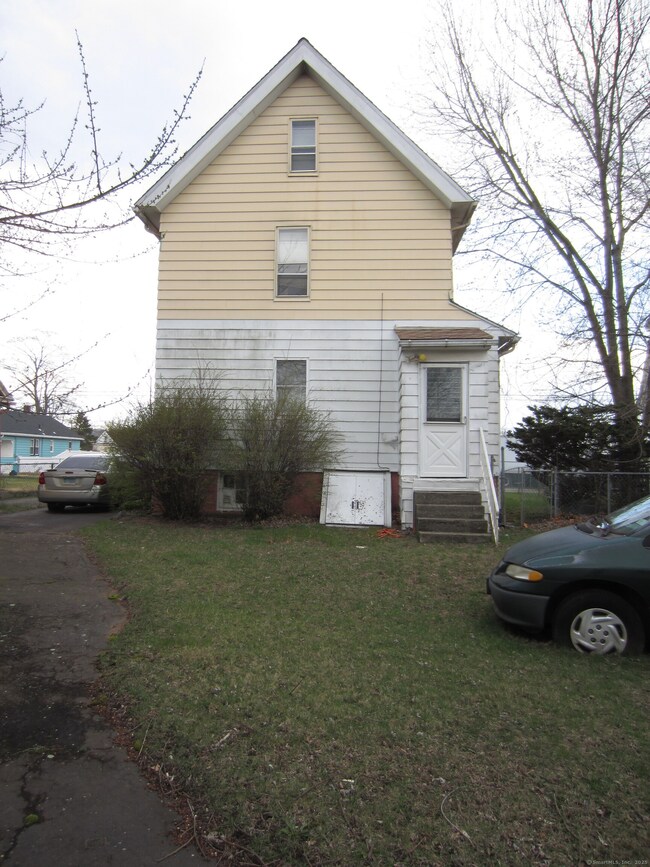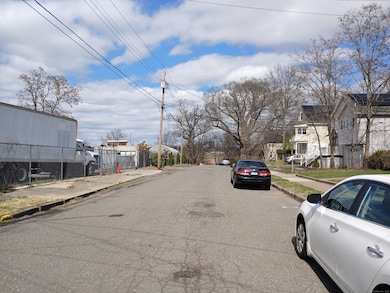
60 Lambert St West Haven, CT 06516
Allingtown NeighborhoodEstimated payment $1,806/month
Highlights
- Colonial Architecture
- Attic
- Central Air
- Finished Attic
- Porch
- Private Driveway
About This Home
!SINGLE-FAMILY INVESTMENT ALERT! Perfect for your DSCR loan or investment loan product! Located within a spit's distance to UNH and the VA hospital! This 2.25 story, 3 - 4 bedroom colonial features many tenant-friendly amenities like: flat/level fenced parcel, detached 2-car garage, ample off-street parking, dead-end/cul-de-sac location, central air, architectural grade roofing shingles, enclosed front porch, basement laundry connections, and the list goes on...Currently rented at $1950/mo to a month-to-month tenant, rent can be easily adjusted upwards to $2500/mo. (or more), if improved and rented to UNH tenants!
Home Details
Home Type
- Single Family
Est. Annual Taxes
- $5,587
Year Built
- Built in 1926
Lot Details
- 6,098 Sq Ft Lot
- Property is zoned IPD
Home Design
- 1,295 Sq Ft Home
- Colonial Architecture
- Brick Foundation
- Stone Foundation
- Frame Construction
- Asphalt Shingled Roof
- Aluminum Siding
Kitchen
- Oven or Range
- Range Hood
Bedrooms and Bathrooms
- 4 Bedrooms
- 1 Full Bathroom
Attic
- Walkup Attic
- Finished Attic
Unfinished Basement
- Basement Fills Entire Space Under The House
- Basement Storage
Parking
- 2 Car Garage
- Private Driveway
Outdoor Features
- Exterior Lighting
- Rain Gutters
- Porch
Schools
- West Haven High School
Utilities
- Central Air
- Heating System Uses Oil
- Heating System Uses Oil Above Ground
Listing and Financial Details
- Exclusions: JOHN BARANSKY
- Assessor Parcel Number 1431794
Map
Home Values in the Area
Average Home Value in this Area
Tax History
| Year | Tax Paid | Tax Assessment Tax Assessment Total Assessment is a certain percentage of the fair market value that is determined by local assessors to be the total taxable value of land and additions on the property. | Land | Improvement |
|---|---|---|---|---|
| 2024 | $5,587 | $115,150 | $34,580 | $80,570 |
| 2023 | $5,356 | $115,150 | $34,580 | $80,570 |
| 2022 | $5,251 | $115,150 | $34,580 | $80,570 |
| 2021 | $5,251 | $115,150 | $34,580 | $80,570 |
| 2020 | $4,946 | $98,000 | $27,090 | $70,910 |
| 2019 | $4,770 | $98,000 | $27,090 | $70,910 |
| 2018 | $4,729 | $98,000 | $27,090 | $70,910 |
| 2017 | $4,475 | $98,000 | $27,090 | $70,910 |
| 2016 | $4,465 | $98,000 | $27,090 | $70,910 |
| 2015 | $4,463 | $110,600 | $32,480 | $78,120 |
| 2014 | $4,435 | $110,600 | $32,480 | $78,120 |
Property History
| Date | Event | Price | Change | Sq Ft Price |
|---|---|---|---|---|
| 05/29/2025 05/29/25 | For Sale | $239,900 | 0.0% | $185 / Sq Ft |
| 05/20/2025 05/20/25 | Off Market | $239,900 | -- | -- |
| 04/22/2025 04/22/25 | Price Changed | $239,900 | -7.7% | $185 / Sq Ft |
| 04/10/2025 04/10/25 | For Sale | $259,900 | -- | $201 / Sq Ft |
Purchase History
| Date | Type | Sale Price | Title Company |
|---|---|---|---|
| Warranty Deed | $97,000 | -- | |
| Warranty Deed | $97,000 | -- |
Mortgage History
| Date | Status | Loan Amount | Loan Type |
|---|---|---|---|
| Closed | $85,116 | Purchase Money Mortgage |
Similar Homes in West Haven, CT
Source: SmartMLS
MLS Number: 24087593
APN: WHAV-000055-000127
