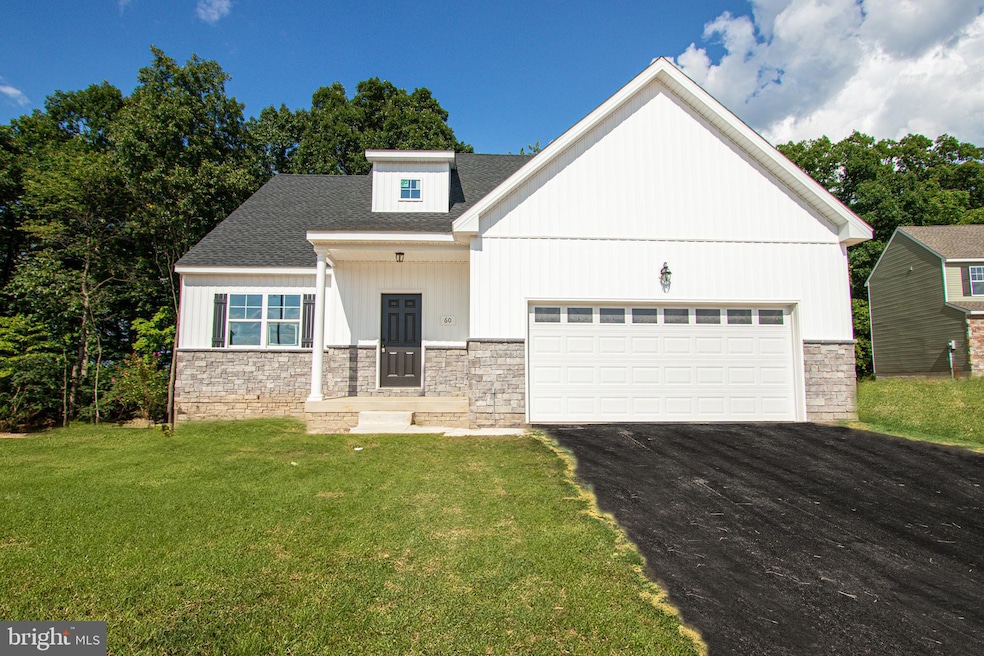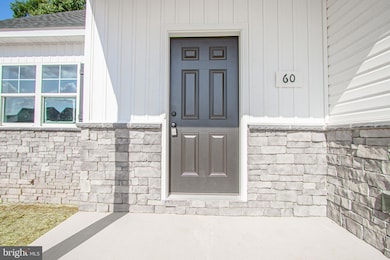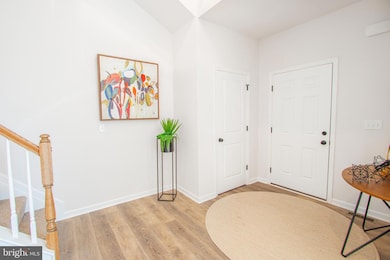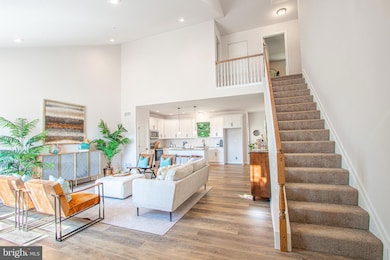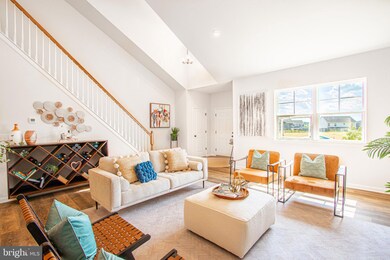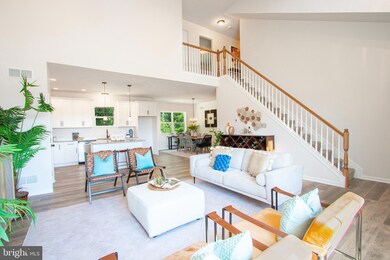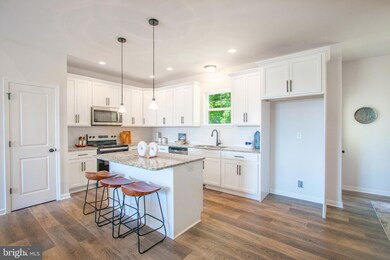OPEN SAT 1PM - 3PM
NEW CONSTRUCTION
Estimated payment $3,033/month
Total Views
22,116
4
Beds
2.5
Baths
2,157
Sq Ft
$208
Price per Sq Ft
Highlights
- New Construction
- 2 Car Attached Garage
- Property is in excellent condition
- Farmhouse Style Home
- Forced Air Heating and Cooling System
About This Home
Traditional 2-story with modern touches! This "Westport" floor plan offers 4 bedrooms, 2-1/2 baths in an open floor plan. First floor master bedroom and bathroom. Large kitchen with island and granite countertops and tile shower in master bath. Price reflects the Preferred Lender & Title Company $5,500 credit. Open house every Saturday and Sunday 1 to 3pm.
Open House Schedule
-
Saturday, September 27, 20251:00 to 3:00 pm9/27/2025 1:00:00 PM +00:009/27/2025 3:00:00 PM +00:00Add to Calendar
-
Sunday, September 28, 20251:00 to 3:00 pm9/28/2025 1:00:00 PM +00:009/28/2025 3:00:00 PM +00:00Add to Calendar
Home Details
Home Type
- Single Family
Est. Annual Taxes
- $7,854
Year Built
- Built in 2024 | New Construction
Lot Details
- 0.27 Acre Lot
- Property is in excellent condition
HOA Fees
- $7 Monthly HOA Fees
Parking
- 2 Car Attached Garage
- 2 Driveway Spaces
- Front Facing Garage
Home Design
- Farmhouse Style Home
- Concrete Perimeter Foundation
- Stick Built Home
Interior Spaces
- 2,157 Sq Ft Home
- Property has 2 Levels
- Basement Fills Entire Space Under The House
Bedrooms and Bathrooms
Utilities
- Forced Air Heating and Cooling System
- 200+ Amp Service
- Natural Gas Water Heater
- Phone Available
- Cable TV Available
Community Details
- $160 Capital Contribution Fee
- Farm Lane Estates HOA
- Built by ABRN Development
- Farm Lane Estates Subdivision, Westport Floorplan
- Property Manager
Listing and Financial Details
- Tax Lot 0133
- Assessor Parcel Number 33-000-11-0133-00-00000
Map
Create a Home Valuation Report for This Property
The Home Valuation Report is an in-depth analysis detailing your home's value as well as a comparison with similar homes in the area
Home Values in the Area
Average Home Value in this Area
Tax History
| Year | Tax Paid | Tax Assessment Tax Assessment Total Assessment is a certain percentage of the fair market value that is determined by local assessors to be the total taxable value of land and additions on the property. | Land | Improvement |
|---|---|---|---|---|
| 2025 | $7,855 | $236,920 | $73,660 | $163,260 |
| 2024 | $1,814 | $55,320 | $55,320 | $0 |
| 2023 | $497 | $15,164 | $15,164 | $0 |
| 2022 | $497 | $15,164 | $15,164 | $0 |
| 2021 | $476 | $15,164 | $15,164 | $0 |
| 2020 | $476 | $15,164 | $15,164 | $0 |
| 2019 | $465 | $15,164 | $15,164 | $0 |
| 2018 | $459 | $15,164 | $15,164 | $0 |
| 2017 | $448 | $15,164 | $15,164 | $0 |
| 2016 | $0 | $15,164 | $15,164 | $0 |
| 2015 | -- | $15,164 | $15,164 | $0 |
| 2014 | -- | $15,164 | $15,164 | $0 |
Source: Public Records
Property History
| Date | Event | Price | Change | Sq Ft Price |
|---|---|---|---|---|
| 08/15/2025 08/15/25 | For Sale | $449,000 | 0.0% | $208 / Sq Ft |
| 08/14/2025 08/14/25 | Pending | -- | -- | -- |
| 08/08/2025 08/08/25 | Price Changed | $449,000 | -2.2% | $208 / Sq Ft |
| 05/09/2025 05/09/25 | Price Changed | $459,000 | -1.1% | $213 / Sq Ft |
| 03/26/2025 03/26/25 | Price Changed | $464,042 | -2.1% | $215 / Sq Ft |
| 02/11/2025 02/11/25 | For Sale | $474,042 | 0.0% | $220 / Sq Ft |
| 01/29/2025 01/29/25 | Pending | -- | -- | -- |
| 07/03/2024 07/03/24 | For Sale | $474,042 | -- | $220 / Sq Ft |
Source: Bright MLS
Purchase History
| Date | Type | Sale Price | Title Company |
|---|---|---|---|
| Deed In Lieu Of Foreclosure | $500,000 | None Available | |
| Deed In Lieu Of Foreclosure | $500,000 | None Available |
Source: Public Records
Mortgage History
| Date | Status | Loan Amount | Loan Type |
|---|---|---|---|
| Open | $500,000 | New Conventional | |
| Open | $1,750,000 | New Conventional | |
| Closed | $650,000 | Commercial | |
| Closed | $1,400,000 | Commercial |
Source: Public Records
Source: Bright MLS
MLS Number: PAYK2060438
APN: 33-000-11-0133.00-00000
Nearby Homes
- 287 Valley View Cir Unit 95
- 282 Valley View Cir Unit 141
- 277 Valley View Cir Unit 94
- 272 Valley View Cir Unit 142
- 113 Farmview Dr
- 1143 Willow Ct Unit 165
- 1121 Pine Ct
- 1193 Ledge Dr
- 932 Hanover Rd
- 21 Landing Place Unit 21
- 20 Landing Place Unit 20
- 5 Landing Place
- 7 Landing Place Unit 7
- 4 Landing Place Unit 4
- 3 Landing Place Unit 3
- 652 Stoverstown Rd
- 168 Dolomite Dr
- 115 Dolomite Dr Unit 41A
- 218 Dolomite Dr Unit 9B
- 90 Dolomite Dr Unit 16 A
- 319 Mineral Dr
- 1242 Ledge Dr
- 127 Nashville Blvd
- 3102 King Richards Ct S
- 3722 Salem Rd Unit A
- 3793 Cannon Ct Unit 3793
- 2035 Patriot St
- 150 S East St Unit Second Floor
- 128 S Main St Unit 3
- 3692 Tunnel Hill Rd
- 1 Lark Cir
- 1701 Taxville Rd
- 2409 Walnut Bottom Rd Unit 66
- 1535 Hokes Mill Rd
- 3040 Solar Dr
- 5056 E Berlin Rd Unit GARAGE B
- 5056 E Berlin Rd Unit GARAGE A
- 50 S Highland Ave
- 407 Hoke St
- 1426 Filbert St
