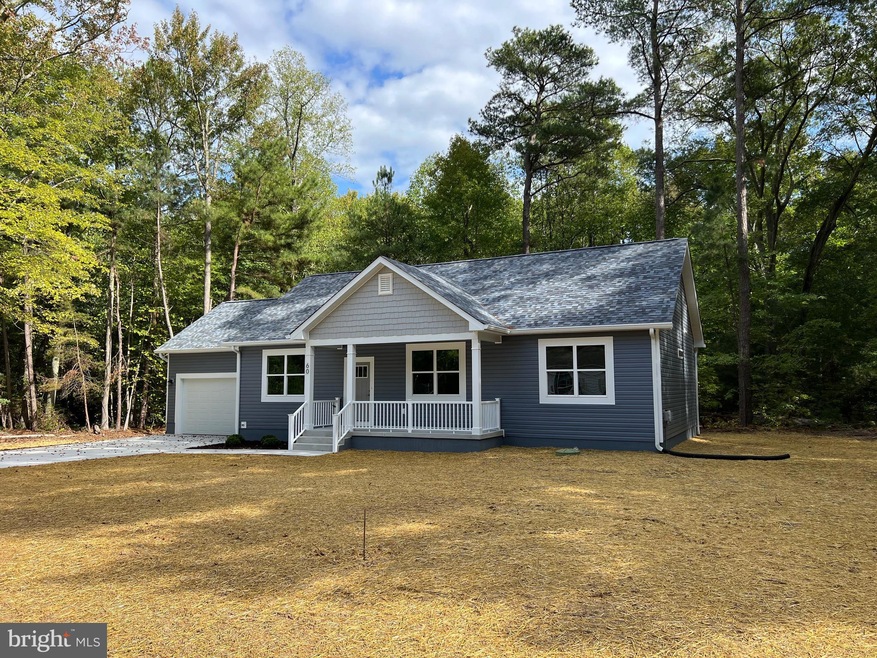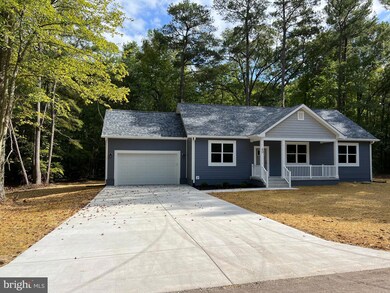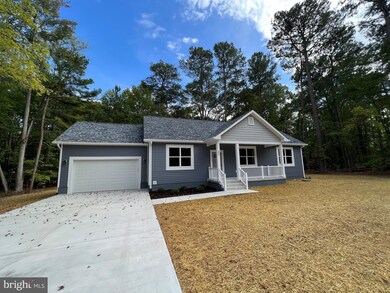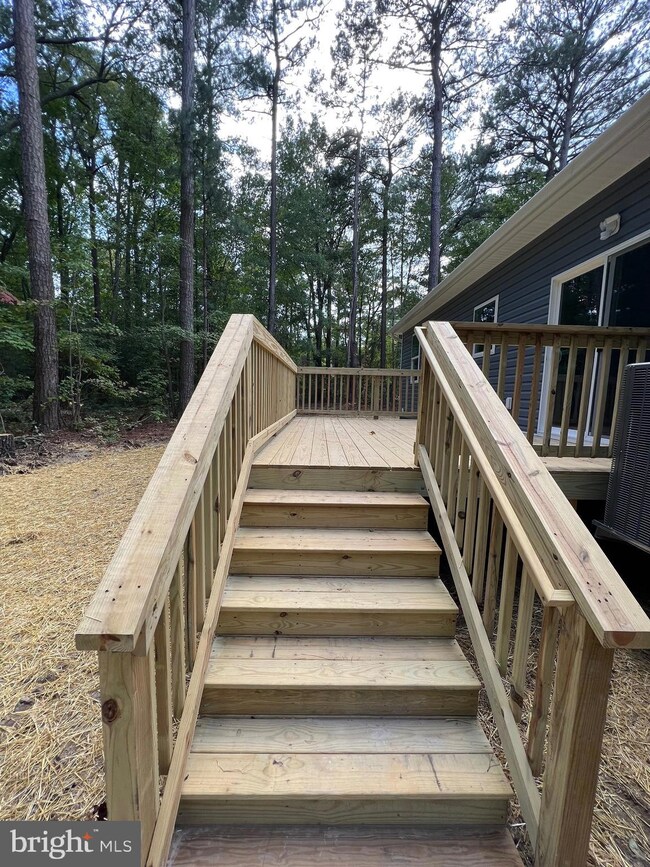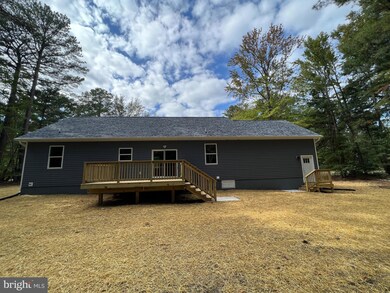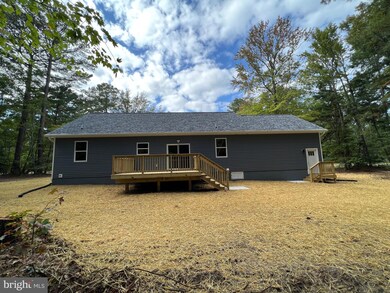
60 Lighthouse Ln Montross, VA 22520
Estimated Value: $339,000 - $389,000
Highlights
- Boat Ramp
- Home fronts navigable water
- New Construction
- Beach
- Canoe or Kayak Water Access
- Fishing Allowed
About This Home
As of October 2023Welcome to your New Home in Cabin Point Neighborhood !!One of the best kept secrets in Northern Neck Area. Home has a front covered porch The front loading garage holds vehicle space for two automobiles The interior floor plan features approximately 1500 square feet of living space on one floor with three bedrooms and two baths. The main living areas consist of a large open space that includes a kitchen island ,12x16 Deck and it seats on a 1/2 Acre of Land .House is just a short stroll away from the 2 beaches and is Located in the Water Orientated Community of Cabin Point with great amenities including: Three Sand Beaches, Tennis Courts, Swimming Pool, Boat Ramp,& Clubhouse. Cabin Point is a popular neighborhood in Westmoreland County Virginia, less than 2 hours away from DC and Richmond, Some of the Upgrade for the House are ; SS Appliances ,Granite Counter top, Hardwood floor or Luxury Vinyl Planks ,Tile in the Bathrooms Upgrade trim Recessed Lights and much more and they are included in the Price.
Home Details
Home Type
- Single Family
Est. Annual Taxes
- $1,869
Year Built
- Built in 2023 | New Construction
Lot Details
- 0.5 Acre Lot
- Home fronts navigable water
- Property is in excellent condition
- Property is zoned R2
Home Design
- Rambler Architecture
- Blown-In Insulation
- Low VOC Insulation
- Batts Insulation
- Architectural Shingle Roof
- Vinyl Siding
- Low Volatile Organic Compounds (VOC) Products or Finishes
- Stick Built Home
- CPVC or PVC Pipes
- Tile
Interior Spaces
- 1,500 Sq Ft Home
- Property has 1 Level
- Open Floorplan
- Ceiling Fan
- Recessed Lighting
- ENERGY STAR Qualified Windows
- Vinyl Clad Windows
- Luxury Vinyl Plank Tile Flooring
- Crawl Space
- Washer and Dryer Hookup
- Attic
Kitchen
- Electric Oven or Range
- Built-In Microwave
- Dishwasher
- Stainless Steel Appliances
- Kitchen Island
- Upgraded Countertops
- Disposal
Bedrooms and Bathrooms
- 3 Main Level Bedrooms
- En-Suite Bathroom
- Walk-In Closet
- 2 Full Bathrooms
- Bathtub with Shower
- Walk-in Shower
Parking
- 6 Parking Spaces
- 4 Driveway Spaces
- 2 Attached Carport Spaces
- Gravel Driveway
Accessible Home Design
- Halls are 36 inches wide or more
- Doors are 32 inches wide or more
Outdoor Features
- Canoe or Kayak Water Access
- Private Water Access
- River Nearby
- Personal Watercraft
- Waterski or Wakeboard
- Swimming Allowed
- Powered Boats Permitted
- Lake Privileges
- Deck
- Porch
Utilities
- 90% Forced Air Heating and Cooling System
- Air Source Heat Pump
- Electric Water Heater
- Grinder Pump
Listing and Financial Details
- Assessor Parcel Number 25B1-1-3
Community Details
Overview
- No Home Owners Association
- $200 Recreation Fee
- Association fees include common area maintenance, pier/dock maintenance, pool(s), recreation facility
- Built by Gabriel Timis/Timis Construction INC
- Cabin Point Subdivision
Amenities
- Community Center
Recreation
- Boat Ramp
- Beach
- Tennis Courts
- Community Playground
- Community Pool
- Fishing Allowed
Ownership History
Purchase Details
Purchase Details
Similar Homes in Montross, VA
Home Values in the Area
Average Home Value in this Area
Purchase History
| Date | Buyer | Sale Price | Title Company |
|---|---|---|---|
| Timis Gabriel | $70,000 | Fidelity National Title | |
| Gonzalez Jose C | $19,000 | -- | |
| Gonzalez Jose C | $19,000 | Mobility Title |
Property History
| Date | Event | Price | Change | Sq Ft Price |
|---|---|---|---|---|
| 10/10/2023 10/10/23 | Sold | $365,000 | 0.0% | $243 / Sq Ft |
| 07/31/2023 07/31/23 | For Sale | $365,000 | -- | $243 / Sq Ft |
Tax History Compared to Growth
Tax History
| Year | Tax Paid | Tax Assessment Tax Assessment Total Assessment is a certain percentage of the fair market value that is determined by local assessors to be the total taxable value of land and additions on the property. | Land | Improvement |
|---|---|---|---|---|
| 2024 | $1,869 | $274,800 | $16,000 | $258,800 |
| 2023 | $128 | $10,000 | $10,000 | $0 |
| 2022 | $62 | $10,000 | $10,000 | $0 |
| 2021 | $61 | $15,900 | $15,900 | $0 |
| 2020 | $121 | $15,900 | $15,900 | $0 |
| 2019 | $103 | $15,900 | $15,900 | $0 |
| 2018 | $97 | $15,900 | $15,900 | $0 |
| 2017 | -- | $15,900 | $15,900 | $0 |
| 2016 | $95 | $15,900 | $15,900 | $0 |
| 2015 | -- | $19,900 | $19,900 | $0 |
| 2014 | -- | $0 | $0 | $0 |
| 2013 | -- | $19,900 | $19,900 | $0 |
Agents Affiliated with this Home
-
Ioan Denes

Seller's Agent in 2023
Ioan Denes
Century 21 New Millennium
(540) 684-4556
229 Total Sales
-
Kirk Chatman

Buyer's Agent in 2023
Kirk Chatman
Fairfax Realty Premier
(240) 447-1977
187 Total Sales
Map
Source: Bright MLS
MLS Number: VAWE2005048
APN: 25B1-1-3
- 583 Cabin Point Dr
- LOT 18 Lighthouse Ln
- LOT 33 Beacon Ct
- 419 Cabin Point Dr
- Lot 6 Royal Way
- Lot 8 Royal Way
- 823 Royal
- Lot #1 Huntsman Way
- LOT 79 Duck Point Cir
- 303 Huntsman Way
- 321 Huntsman Way
- 153 Colony Way
- 78 Cypress Dr
- LOT 42 Sweetbriar Ln
- 30 Waterway Dr
- 349 Huntsman Way
- 129 Sweetbriar Ln
- 28 Cabin Point Dr
- 45 Jaws Ct
- lot 30 Ships Row
- 60 Lighthouse Ln
- 72 Lighthouse Ln
- 49 Military Ct
- 39 Dolphin Ct Unit ADDRESS IS LOT 39
- 00 Bass Way
- Lot #12 Bass Way
- Lot 14 Bass Way
- Lot 21 Bass Way
- LOT 12 Bass Way
- 0 Dolphin Ct Unit 1007257678
- 0 Dolphin Ct Unit 1007089666
- 0 Dolphin Ct Unit NEW HOME 1007055144
- 0 Dolphin Ct Unit 1006965458
- 0 Dolphin Ct Unit 1006766636
- 0 Dolphin Ct Unit 1006493788
- 0 Dolphin Ct Unit WE10136348
- 0 Dolphin Ct Unit WE10135611
- Dolphin Ct Unit LOT 39 CP/CAROLINE
- Dolphin Ct Unit LOT 39 CP/CAROLINE
- Dolphin Ct Unit LOT 39
