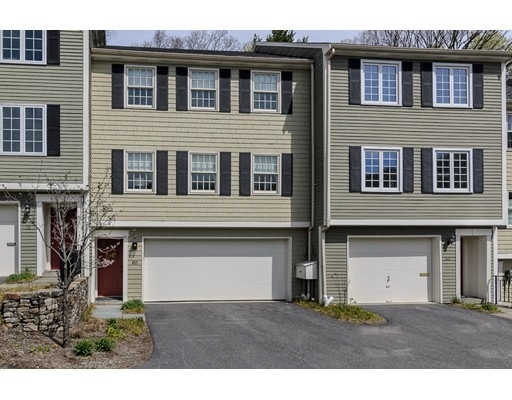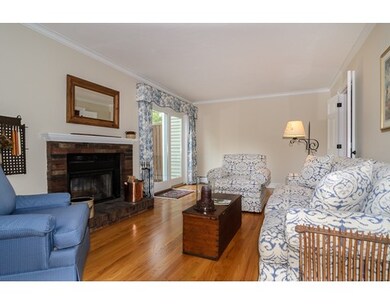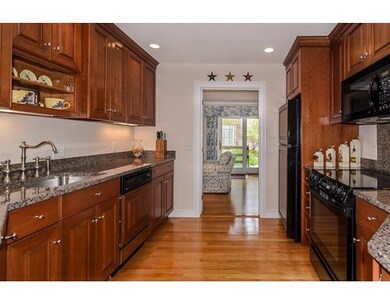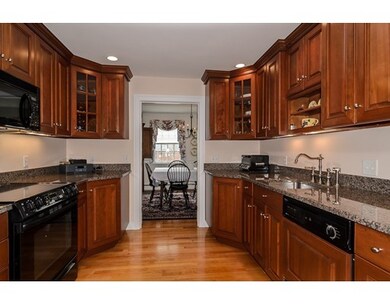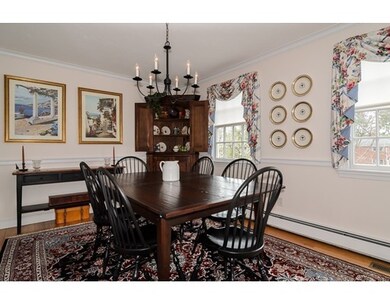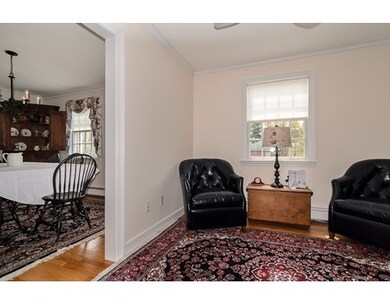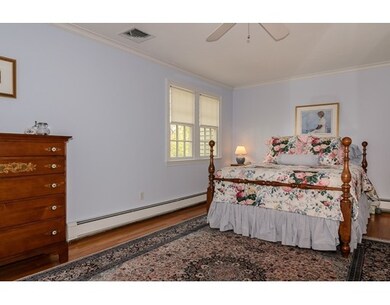
60 Linden St Wellesley, MA 02482
Wellesley Square NeighborhoodAbout This Home
As of August 2025High end shopping, restaurants and the commuter rail are just steps from the front door at this sparkling, recently updated townhome. It is in excellent condition and offers outstanding convenience. The spacious living room is centered by a wood-burning fireplace and has sliders that lead to a private deck. The kitchen has ample rich wood cabinetry. There is a formal dining room as well as a delightful den or office. Each of the baths have been renovated by a top local builder. The heating and cooling systems have also been updated and energy-efficient insulation has been installed. The bedrooms are all generous and offer great closet space. An over-sized two car garage and work-storage area are set on the ground level. Step outside to your private wood deck that looks out onto a wooded area. Simple, easy and comfortable living at its best!
Last Agent to Sell the Property
MGS Group Real Estate LTD - Wellesley Listed on: 04/26/2017
Property Details
Home Type
Condominium
Est. Annual Taxes
$10,239
Year Built
1984
Lot Details
0
Listing Details
- Unit Level: 1
- Unit Placement: Street
- Property Type: Condominium/Co-Op
- CC Type: Condo
- Style: Townhouse
- Other Agent: 1.00
- Year Round: Yes
- Year Built Description: Approximate, Renovated Since
- Special Features: None
- Property Sub Type: Condos
- Year Built: 1984
Interior Features
- Has Basement: Yes
- Fireplaces: 1
- Primary Bathroom: Yes
- Number of Rooms: 6
- Amenities: Public Transportation, Shopping, Tennis Court, Park, Walk/Jog Trails, Medical Facility, Bike Path, Conservation Area, Highway Access, Private School, Public School, T-Station, University
- Energy: Insulated Windows
- Flooring: Wood, Tile
- Insulation: Spray Foam
- Interior Amenities: Central Vacuum
- Bedroom 2: Second Floor
- Bedroom 3: Second Floor
- Bathroom #1: First Floor
- Bathroom #2: Second Floor
- Bathroom #3: Second Floor
- Kitchen: First Floor
- Laundry Room: First Floor
- Living Room: First Floor
- Master Bedroom: Second Floor
- Master Bedroom Description: Bathroom - Full, Ceiling Fan(s), Closet, Flooring - Hardwood
- Dining Room: First Floor
- No Bedrooms: 3
- Full Bathrooms: 2
- Half Bathrooms: 1
- Oth1 Room Name: Den
- Oth1 Dscrp: Flooring - Hardwood
- Oth1 Level: First Floor
- No Living Levels: 2
- Main Lo: BB3134
- Main So: BB3820
Exterior Features
- Exterior: Wood
- Exterior Unit Features: Deck
Garage/Parking
- Garage Parking: Attached, Under
- Garage Spaces: 2
- Parking: Off-Street
- Parking Spaces: 1
Utilities
- Heat Zones: 3
- Utility Connections: for Electric Range
- Sewer: City/Town Sewer
- Water: City/Town Water
Condo/Co-op/Association
- Condominium Name: Linden Crest Condominiums
- Association Fee Includes: Master Insurance, Exterior Maintenance, Landscaping, Snow Removal
- Management: Professional - Off Site
- Pets Allowed: Yes w/ Restrictions
- No Units: 7
- Unit Building: 60
Fee Information
- Fee Interval: Monthly
Schools
- Elementary School: Wellesley
- Middle School: Wellesley
- High School: Wellesley
Lot Info
- Assessor Parcel Number: M:136 R:093 S:60
- Zoning: GR
Ownership History
Purchase Details
Home Financials for this Owner
Home Financials are based on the most recent Mortgage that was taken out on this home.Purchase Details
Purchase Details
Home Financials for this Owner
Home Financials are based on the most recent Mortgage that was taken out on this home.Purchase Details
Home Financials for this Owner
Home Financials are based on the most recent Mortgage that was taken out on this home.Purchase Details
Home Financials for this Owner
Home Financials are based on the most recent Mortgage that was taken out on this home.Similar Homes in Wellesley, MA
Home Values in the Area
Average Home Value in this Area
Purchase History
| Date | Type | Sale Price | Title Company |
|---|---|---|---|
| Condominium Deed | $120,000 | None Available | |
| Condominium Deed | -- | -- | |
| Deed | $875,000 | -- | |
| Not Resolvable | $825,000 | -- | |
| Deed | $317,000 | -- |
Mortgage History
| Date | Status | Loan Amount | Loan Type |
|---|---|---|---|
| Open | $510,000 | Stand Alone Refi Refinance Of Original Loan | |
| Closed | $510,000 | Stand Alone Refi Refinance Of Original Loan | |
| Previous Owner | $612,500 | Purchase Money Mortgage | |
| Previous Owner | $618,750 | New Conventional | |
| Previous Owner | $350,000 | Adjustable Rate Mortgage/ARM | |
| Previous Owner | $75,000 | No Value Available | |
| Previous Owner | $200,000 | No Value Available | |
| Previous Owner | $213,000 | No Value Available | |
| Previous Owner | $214,600 | No Value Available | |
| Previous Owner | $225,000 | Purchase Money Mortgage |
Property History
| Date | Event | Price | Change | Sq Ft Price |
|---|---|---|---|---|
| 08/15/2025 08/15/25 | Sold | $1,090,250 | -6.4% | $668 / Sq Ft |
| 06/23/2025 06/23/25 | Pending | -- | -- | -- |
| 06/07/2025 06/07/25 | For Sale | $1,165,000 | +14.2% | $714 / Sq Ft |
| 05/05/2022 05/05/22 | Sold | $1,020,000 | +2.5% | $625 / Sq Ft |
| 03/16/2022 03/16/22 | Pending | -- | -- | -- |
| 03/08/2022 03/08/22 | For Sale | $995,000 | +13.7% | $610 / Sq Ft |
| 06/28/2018 06/28/18 | Sold | $875,000 | -2.2% | $536 / Sq Ft |
| 04/26/2018 04/26/18 | Pending | -- | -- | -- |
| 04/04/2018 04/04/18 | For Sale | $895,000 | +8.5% | $548 / Sq Ft |
| 06/30/2017 06/30/17 | Sold | $825,000 | 0.0% | $506 / Sq Ft |
| 04/26/2017 04/26/17 | Pending | -- | -- | -- |
| 04/26/2017 04/26/17 | For Sale | $825,000 | -- | $506 / Sq Ft |
Tax History Compared to Growth
Tax History
| Year | Tax Paid | Tax Assessment Tax Assessment Total Assessment is a certain percentage of the fair market value that is determined by local assessors to be the total taxable value of land and additions on the property. | Land | Improvement |
|---|---|---|---|---|
| 2025 | $10,239 | $996,000 | $0 | $996,000 |
| 2024 | $10,806 | $1,038,000 | $0 | $1,038,000 |
| 2023 | $11,084 | $968,000 | $0 | $968,000 |
| 2022 | $9,543 | $817,000 | $0 | $817,000 |
| 2021 | $9,600 | $817,000 | $0 | $817,000 |
| 2020 | $9,445 | $817,000 | $0 | $817,000 |
| 2019 | $9,210 | $796,000 | $0 | $796,000 |
| 2018 | $9,512 | $796,000 | $0 | $796,000 |
| 2017 | $7,864 | $667,000 | $0 | $667,000 |
| 2016 | $7,027 | $594,000 | $0 | $594,000 |
| 2015 | $6,543 | $566,000 | $0 | $566,000 |
Agents Affiliated with this Home
-
Susan Lyman
S
Seller's Agent in 2025
Susan Lyman
Douglas Elliman Real Estate - Wellesley
(781) 799-3449
4 in this area
65 Total Sales
-
Elaine Bannigan

Seller Co-Listing Agent in 2025
Elaine Bannigan
Douglas Elliman Real Estate - Wellesley
(781) 710-3993
1 in this area
12 Total Sales
-
Erin Abraham
E
Seller Co-Listing Agent in 2025
Erin Abraham
Douglas Elliman Real Estate - Wellesley
1 in this area
8 Total Sales
-
Hao Wang
H
Buyer's Agent in 2025
Hao Wang
Dreamega International Realty LLC
1 in this area
11 Total Sales
-
DalBon & Company

Seller's Agent in 2022
DalBon & Company
Keller Williams Realty Evolution
(978) 882-4623
1 in this area
167 Total Sales
-
Patricia Bradley

Seller's Agent in 2018
Patricia Bradley
Rutledge Properties
(781) 235-4663
4 in this area
65 Total Sales
Map
Source: MLS Property Information Network (MLS PIN)
MLS Number: 72153061
APN: WELL-000136-000093-000060
- 2 Summit Rd
- 100 Linden St Unit 106
- 100 Linden St Unit 102
- 100 Linden St Unit 303
- 100 Linden St Unit 103
- 100 Linden St Unit 202
- 6 Wiswall Cir
- 65 Grove St Unit 452
- 65 Grove St Unit 445
- 14 Sunset Rd
- 75 Grove St Unit 124
- 58 Oak St
- 58 Oak St Unit 58
- 7 Atwood St
- 16 Stearns Rd Unit 106
- 16 Stearns Rd Unit 302
- 16 Stearns Rd Unit 101
- 16 Stearns Rd Unit 202
- 36 Donizetti St
- 284 Linden St
