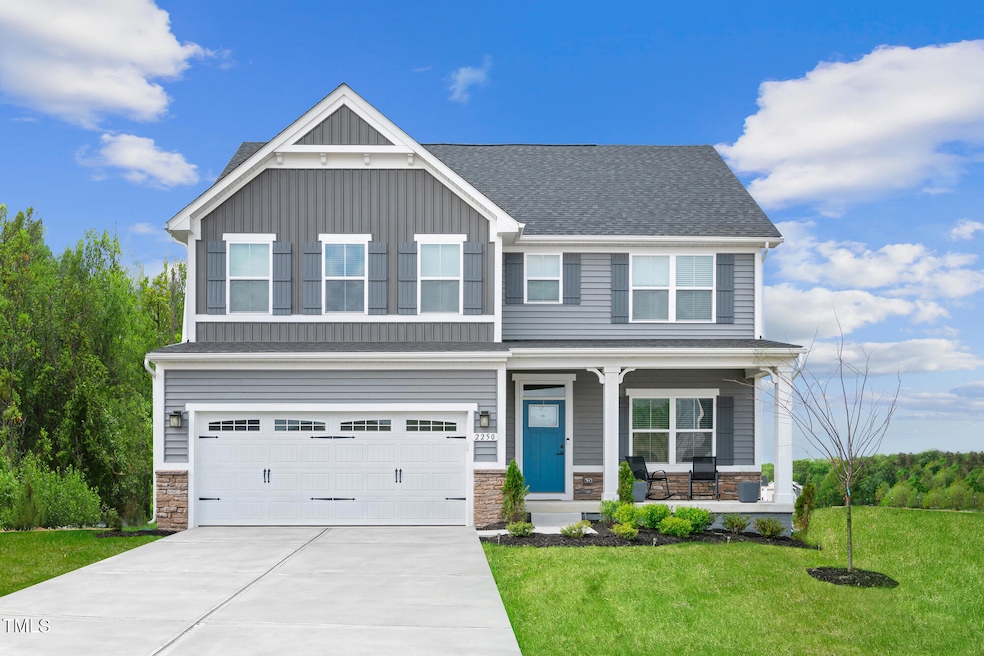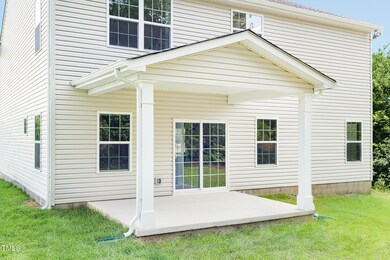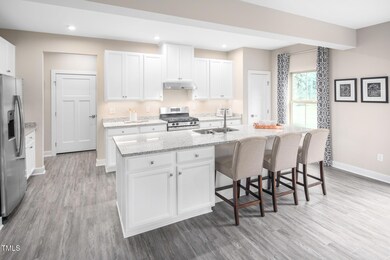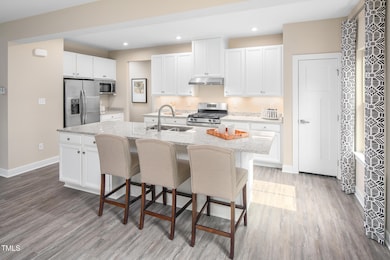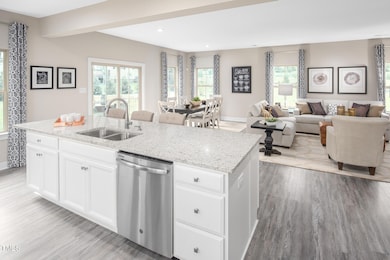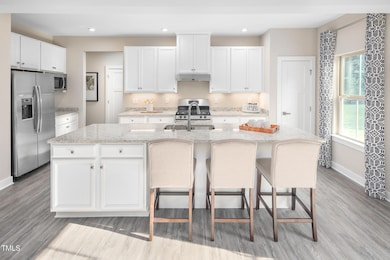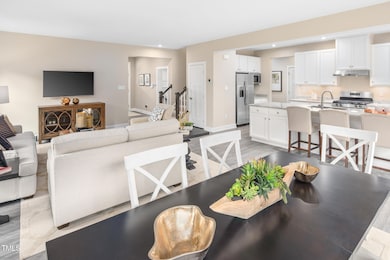
60 Lismore St Sanford, NC 27330
Estimated payment $2,560/month
Highlights
- New Construction
- Granite Countertops
- Brick or Stone Mason
- Transitional Architecture
- 2 Car Attached Garage
- Walk-In Closet
About This Home
TO BE BUILT: Welcome to the Hudson at Brookshire Estates in Sanford The Hudson single-family home is designed to fit the way you live. With 4 bedrooms, 2.5 bathrooms, a 2-car garage, and 2,718 square feet, this home offers space, comfort, and flexibility. Since this home is to be built, you can personalize it with the features that matter most to you. The main level features a bright, open layout where the family room flows into the dining area and gourmet kitchen, separated by a convenient breakfast bar. A flex space near the front of the home can be used as a playroom, library, or anything you need. Off the garage, a family entry helps keep things organized, and a quiet study offers a perfect spot to work or relax. Upstairs, you'll find three spacious secondary bedrooms with plenty of closet space and a full bath. The luxurious owner's suite includes a double vanity and a huge walk-in closet. Brookshire Estates is located near the intersection of Highway 421 and Highway 501, offering easy access to Pittsboro, Chatham Park, Raleigh, and Fayetteville. Schedule your appointment today to start your homebuying journey.
Home Details
Home Type
- Single Family
Year Built
- Built in 2025 | New Construction
Lot Details
- 0.4 Acre Lot
HOA Fees
- $37 Monthly HOA Fees
Parking
- 2 Car Attached Garage
- Front Facing Garage
- Private Driveway
Home Design
- Home is estimated to be completed on 10/15/25
- Transitional Architecture
- Brick or Stone Mason
- Slab Foundation
- Architectural Shingle Roof
- Shake Siding
- Vinyl Siding
- Stone
Interior Spaces
- 2,718 Sq Ft Home
- 2-Story Property
- Pull Down Stairs to Attic
- Smart Thermostat
Kitchen
- Electric Range
- Microwave
- Dishwasher
- Kitchen Island
- Granite Countertops
- Disposal
Flooring
- Carpet
- Luxury Vinyl Tile
Bedrooms and Bathrooms
- 4 Bedrooms
- Walk-In Closet
- Private Water Closet
- Walk-in Shower
Laundry
- Laundry Room
- Laundry on upper level
Schools
- B T Bullock Elementary School
- West Lee Middle School
- Lee High School
Utilities
- Zoned Heating and Cooling System
- Electric Water Heater
Community Details
- Association fees include ground maintenance
- Built by Ryan Homes
- To Be Added Subdivision, Hudson Floorplan
- Maintained Community
Listing and Financial Details
- Assessor Parcel Number 60
Map
Home Values in the Area
Average Home Value in this Area
Similar Homes in Sanford, NC
Source: Doorify MLS
MLS Number: 10098719
- 62 Lismore St
- 219 Rosewood Dr
- 61 Lismore St
- 222 Rosewood Dr
- 221 Rosewood Dr
- 60 Lismore St
- 220 Rosewood Dr
- 32 Elmwood Ave
- 33 Elmwood Ave
- 35 Elmwood Ave
- 34 Elmwood Ave
- 2312 Valley Rd
- 54 Red Holly Dr
- 0 Boone Trail Rd Unit 732913
- 1301 Longleaf Ln
- 623 Glenwood Dr
- 503 Boulderbrook Pkwy
- 203 Streamside Dr
- 111 Streamside Dr
- 110 Streamside Dr
