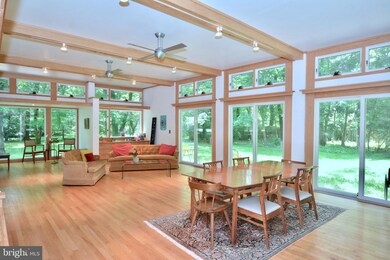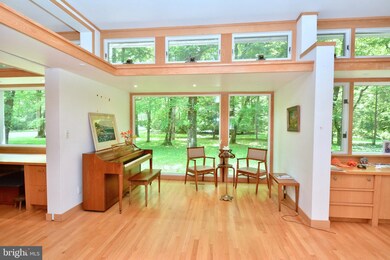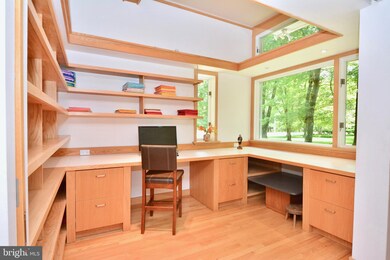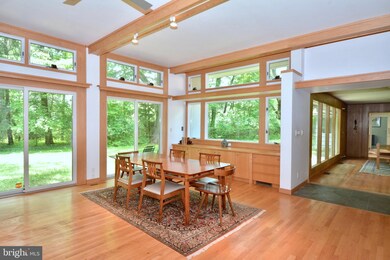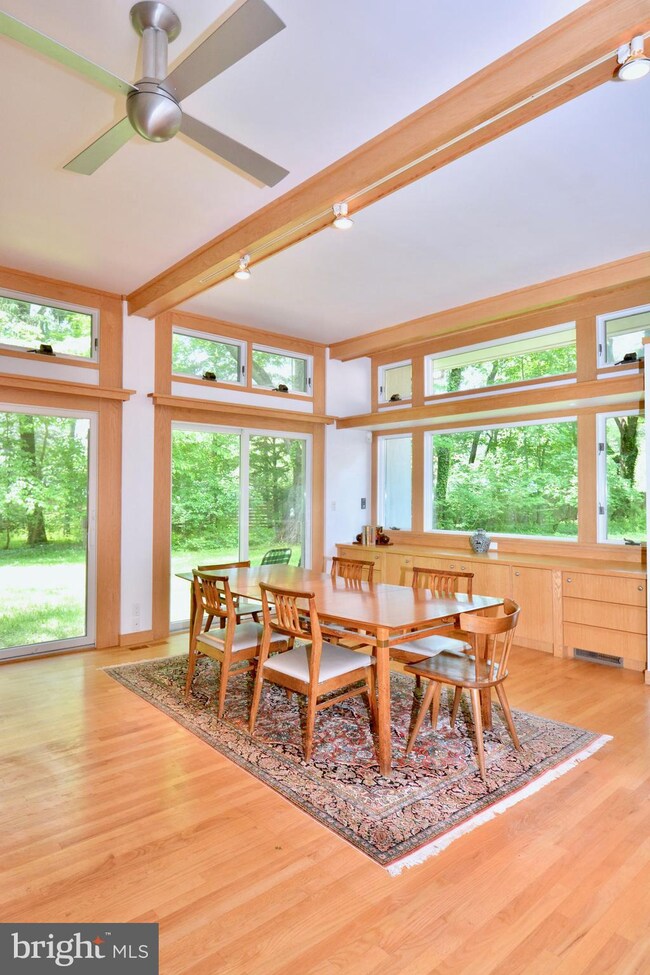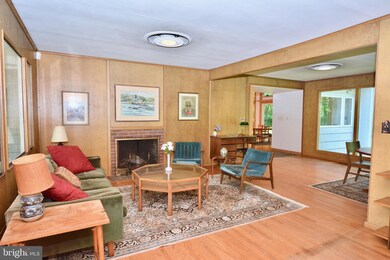60 Littlebrook Rd N Princeton, NJ 08540
Princeton North NeighborhoodHighlights
- Contemporary Architecture
- Wood Flooring
- Great Room
- Littlebrook Elementary School Rated A+
- Sun or Florida Room
- No HOA
About This Home
As of September 2022Mid-century modern ranch with 4 bedrooms and 2 full bathrooms on a fabulous treed lot in Littlebrook.The original design was a simple open floor plan of a living room with a brick fireplace in the front of the home that wraps around to the dining room with a door opening to the backyard and large picture windows that bring the outdoors in. Galley kitchen complete with a full wall of windows that continue to encompass the outdoor views. A laundry area and sun room/play room or breakfast room are just off the kitchen and offers a second door to the backyard. The entire right wing of the home consists of four bedrooms with two full bathrooms that were strategically placed between each bedroom. In 1993, an architect was hired to afabulous 750+ sq. ft. contemporary great room addition featuring walls of glass with three sets of sliding French doors to the rear yard, high ceilings, two ceiling fans, numerous built-in wall cabinets with open shelving and electronic awning windows above. This room offers great space for large gatherings and has an office nook with excellent counters and more open shelving. The lot is close to an acre, located just around the corner from Littlebrook Elementary where walking to school is a breeze. There is a 2 car attached garage and an unfinished basement. This is an estate sale, property is being sold completely As-Is.
Home Details
Home Type
- Single Family
Est. Annual Taxes
- $15,557
Year Built
- Built in 1954 | Remodeled in 1993
Parking
- 6 Car Attached Garage
- Front Facing Garage
Home Design
- Contemporary Architecture
- Rambler Architecture
- Flat Roof Shape
- Structural Insulated Panel System
- Asphalt Roof
Interior Spaces
- 2,751 Sq Ft Home
- Property has 1 Level
- Brick Fireplace
- Great Room
- Living Room
- Dining Room
- Den
- Sun or Florida Room
- Laundry on main level
- Unfinished Basement
Flooring
- Wood
- Ceramic Tile
Bedrooms and Bathrooms
- 4 Main Level Bedrooms
- 2 Full Bathrooms
Schools
- Littlebrook Elementary School
- John Witherspoon Middle School
- Princeton High School
Utilities
- Forced Air Heating and Cooling System
Community Details
- No Home Owners Association
- Carnassa Park Subdivision
Ownership History
Purchase Details
Purchase Details
Home Financials for this Owner
Home Financials are based on the most recent Mortgage that was taken out on this home.Map
Home Values in the Area
Average Home Value in this Area
Purchase History
| Date | Type | Sale Price | Title Company |
|---|---|---|---|
| Bargain Sale Deed | $875,000 | Chicago Title Company | |
| Bargain Sale Deed | $875,000 | Chicago Title | |
| Deed | $675,000 | Nrt Title Agency Llc |
Mortgage History
| Date | Status | Loan Amount | Loan Type |
|---|---|---|---|
| Open | $1,300,000 | New Conventional | |
| Previous Owner | $400,000 | Credit Line Revolving |
Property History
| Date | Event | Price | Change | Sq Ft Price |
|---|---|---|---|---|
| 09/30/2022 09/30/22 | Sold | $2,600,000 | 0.0% | $557 / Sq Ft |
| 09/01/2022 09/01/22 | Pending | -- | -- | -- |
| 06/30/2021 06/30/21 | Off Market | $2,600,000 | -- | -- |
| 02/26/2021 02/26/21 | For Sale | $2,299,000 | +240.6% | $493 / Sq Ft |
| 08/27/2019 08/27/19 | Sold | $675,000 | -15.5% | $245 / Sq Ft |
| 07/20/2019 07/20/19 | Price Changed | $799,000 | -11.2% | $290 / Sq Ft |
| 05/31/2019 05/31/19 | For Sale | $899,900 | -- | $327 / Sq Ft |
Tax History
| Year | Tax Paid | Tax Assessment Tax Assessment Total Assessment is a certain percentage of the fair market value that is determined by local assessors to be the total taxable value of land and additions on the property. | Land | Improvement |
|---|---|---|---|---|
| 2024 | $47,618 | $1,894,100 | $470,000 | $1,424,100 |
| 2023 | $47,618 | $1,894,100 | $470,000 | $1,424,100 |
| 2022 | $16,224 | $667,100 | $470,000 | $197,100 |
| 2021 | $16,271 | $667,100 | $470,000 | $197,100 |
| 2020 | $16,144 | $667,100 | $470,000 | $197,100 |
| 2019 | $15,824 | $667,100 | $470,000 | $197,100 |
| 2018 | $15,557 | $667,100 | $470,000 | $197,100 |
| 2017 | $15,343 | $667,100 | $470,000 | $197,100 |
| 2016 | $15,103 | $667,100 | $470,000 | $197,100 |
| 2015 | $14,756 | $667,100 | $470,000 | $197,100 |
| 2014 | $14,576 | $667,100 | $470,000 | $197,100 |
Source: Bright MLS
MLS Number: NJME279770
APN: 14-07507-0000-00016
- 109 Rollingmead St
- 107 Snowden Ln
- 14 Wheatsheaf Ln
- 339 Hamilton Ave
- 69 Erdman Ave
- 77 Leabrook Ln
- 106 Leabrook Ln
- 59 Scott Ln
- 67 Randall Rd
- 528 Prospect Ave
- 131 Randall Rd
- 1 Markham Rd Unit 2E
- 46 Wilton St
- 798 Kingston Rd
- 35 Woodside Ln
- 42 Markham Rd
- 312 Prospect Ave
- 300 Ewing St
- 60 Philip Dr
- 3 Governors Ln

