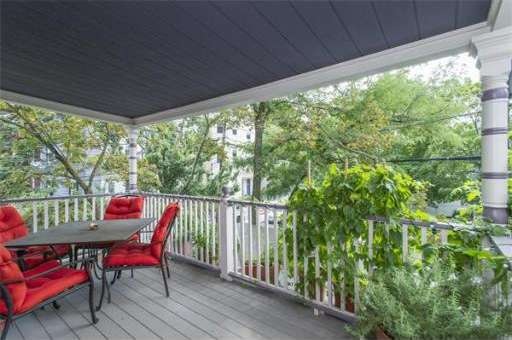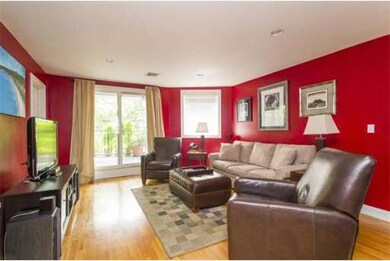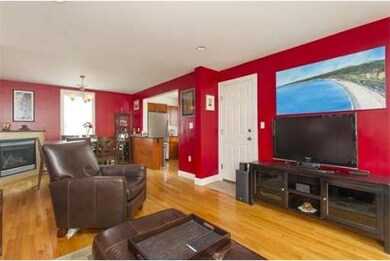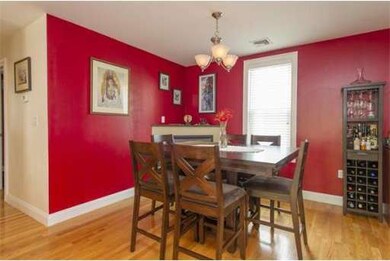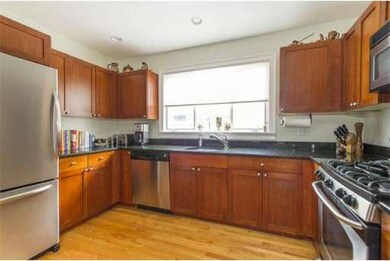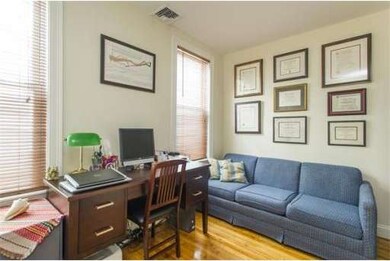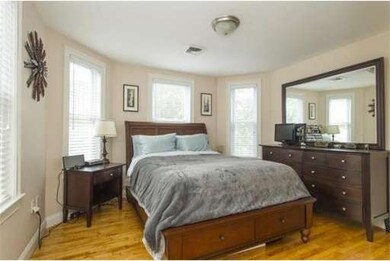
60 Magnolia Ave Unit 2 Cambridge, MA 02138
Mid-Cambridge NeighborhoodAbout This Home
As of October 2014Recently renovated to the studs 2bd/1ba condo, located minutes away from both Inman and Harvard Squares. This well-designed home features gleaming hardwood floors throughout, recessed lighting, a spectacular granite/stainless kitchen with ample storage, beautifully tiled bathroom, gas fireplace, in-unit laundry, central air/heat, private basement storage and an over-sized covered deck off the spacious living room. Steps from the Cambridge Public Library as well as the popular Wine & Cheese Cask, Bergamot, Dali, Kirkland Tap & Trotter, Savenor's Market and the Biscuit all on the same corner! A brand new Whole Foods store is just down the road. High owner occupancy, low monthly condo fees and very strong condo cash reserves make this a very wise investment. Showings start at 2 open houses: Saturday and Sunday 12:30-2pm. Offers will be reviewed on Tuesday 8/12 at 5pm.
Last Buyer's Agent
Rebecca Ladd
Coldwell Banker Realty - Brookline License #449540215
Ownership History
Purchase Details
Home Financials for this Owner
Home Financials are based on the most recent Mortgage that was taken out on this home.Purchase Details
Home Financials for this Owner
Home Financials are based on the most recent Mortgage that was taken out on this home.Map
Property Details
Home Type
Condominium
Est. Annual Taxes
$4,855
Year Built
1898
Lot Details
0
Listing Details
- Unit Level: 2
- Unit Placement: Middle, Front
- Special Features: None
- Property Sub Type: Condos
- Year Built: 1898
Interior Features
- Has Basement: Yes
- Fireplaces: 1
- Number of Rooms: 5
- Amenities: Public Transportation, Shopping, Swimming Pool, Tennis Court, Park, Walk/Jog Trails, Golf Course, Medical Facility, Laundromat, Bike Path, Conservation Area, Highway Access, House of Worship, Marina, Private School, Public School, T-Station, University
- Flooring: Wood, Tile
Exterior Features
- Exterior: Wood
- Exterior Unit Features: Porch, Deck
Garage/Parking
- Parking: On Street Permit
- Parking Spaces: 0
Utilities
- Hot Water: Electric
- Utility Connections: for Gas Range, for Gas Oven
Condo/Co-op/Association
- Association Fee Includes: Water, Sewer, Master Insurance, Snow Removal
- Management: Owner Association
- Pets Allowed: Yes w/ Restrictions
- No Units: 4
- Unit Building: 2
Similar Homes in the area
Home Values in the Area
Average Home Value in this Area
Purchase History
| Date | Type | Sale Price | Title Company |
|---|---|---|---|
| Not Resolvable | $631,000 | -- | |
| Deed | $392,000 | -- | |
| Deed | $392,000 | -- |
Mortgage History
| Date | Status | Loan Amount | Loan Type |
|---|---|---|---|
| Open | $441,000 | Stand Alone Refi Refinance Of Original Loan | |
| Closed | $504,800 | New Conventional | |
| Previous Owner | $368,000 | No Value Available | |
| Previous Owner | $313,600 | Purchase Money Mortgage | |
| Previous Owner | $58,800 | No Value Available |
Property History
| Date | Event | Price | Change | Sq Ft Price |
|---|---|---|---|---|
| 11/29/2024 11/29/24 | Off Market | $3,700 | -- | -- |
| 09/27/2024 09/27/24 | For Rent | $3,700 | +2.8% | -- |
| 03/16/2024 03/16/24 | Rented | $3,600 | 0.0% | -- |
| 03/04/2024 03/04/24 | Under Contract | -- | -- | -- |
| 02/26/2024 02/26/24 | Price Changed | $3,600 | -2.7% | $4 / Sq Ft |
| 02/08/2024 02/08/24 | For Rent | $3,700 | +15.6% | -- |
| 12/07/2019 12/07/19 | Rented | $3,200 | 0.0% | -- |
| 11/05/2019 11/05/19 | Under Contract | -- | -- | -- |
| 10/03/2019 10/03/19 | For Rent | $3,200 | 0.0% | -- |
| 10/01/2014 10/01/14 | Sold | $631,000 | +20.2% | $732 / Sq Ft |
| 08/12/2014 08/12/14 | Pending | -- | -- | -- |
| 08/07/2014 08/07/14 | For Sale | $525,000 | -- | $609 / Sq Ft |
Tax History
| Year | Tax Paid | Tax Assessment Tax Assessment Total Assessment is a certain percentage of the fair market value that is determined by local assessors to be the total taxable value of land and additions on the property. | Land | Improvement |
|---|---|---|---|---|
| 2025 | $4,855 | $764,600 | $0 | $764,600 |
| 2024 | $4,375 | $739,000 | $0 | $739,000 |
| 2023 | $4,299 | $733,700 | $0 | $733,700 |
| 2022 | $4,248 | $717,600 | $0 | $717,600 |
| 2021 | $4,158 | $710,700 | $0 | $710,700 |
| 2020 | $4,018 | $698,800 | $0 | $698,800 |
| 2019 | $3,847 | $647,700 | $0 | $647,700 |
| 2018 | $3,735 | $593,800 | $0 | $593,800 |
| 2017 | $3,516 | $541,800 | $0 | $541,800 |
| 2016 | $3,348 | $478,900 | $0 | $478,900 |
| 2015 | $3,312 | $423,500 | $0 | $423,500 |
| 2014 | $3,166 | $377,800 | $0 | $377,800 |
Source: MLS Property Information Network (MLS PIN)
MLS Number: 71725887
APN: CAMB-000141-000000-000049-000060-2
- 60 Line St
- 104 Beacon St Unit 2
- 11-13 Line St
- 1 Lamont Ave
- 386 Washington St Unit 2B
- 18 Calvin St
- 14 Calvin St
- 118 Trowbridge St Unit 6
- 88 Highland Ave Unit 2
- 88 Highland Ave Unit 88
- 5 Magnus Ave
- 6 Marie Ave Unit 1
- 18 Fainwood Cir
- 31 Dickinson St
- 39 Marion St
- 25 Bowdoin St
- 11 Village St Unit F
- 54 Park St Unit 2
- 54 Park St Unit 1
- 22 Francis Ave
