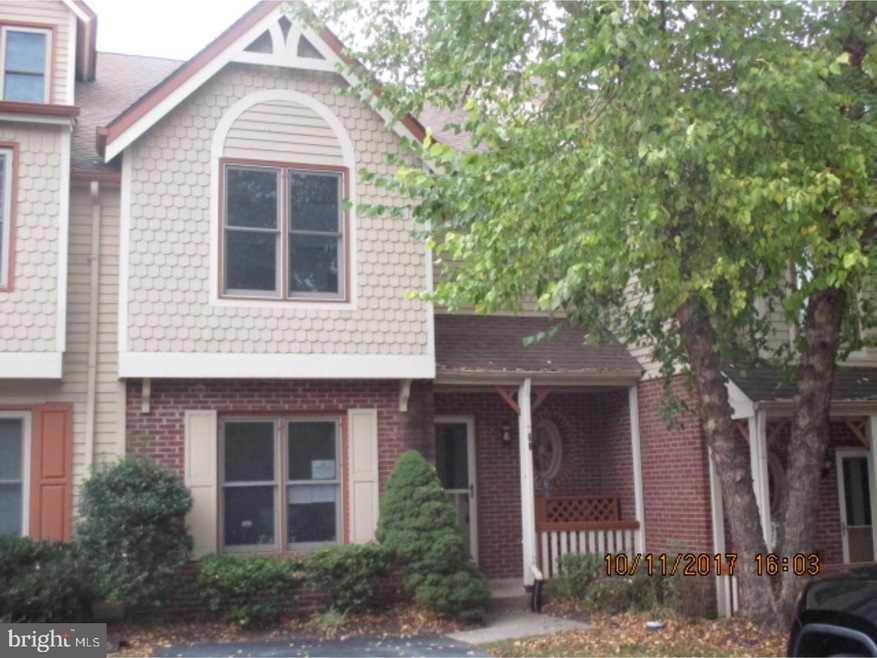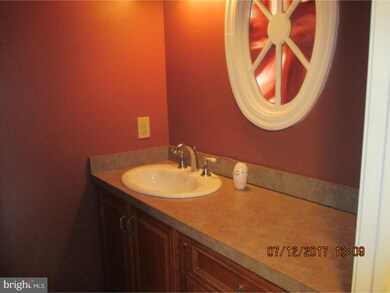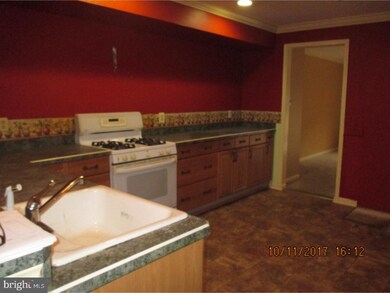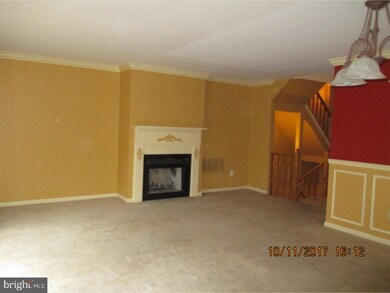
60 Main St Chesterbrook, PA 19087
Highlights
- Deck
- Traditional Architecture
- 1 Fireplace
- Valley Forge Elementary School Rated A+
- Wood Flooring
- Eat-In Kitchen
About This Home
As of December 2017A wonderful opportunity to move into this 2/3 bedroom town home located in sought after Main Street Village. First floor offers formal living room, 1/2 bath, spacious kitchen leading to dining room and cozy family room with fireplace and sliders leading to deck, perfect for that first cup of morning coffee. Second floor features a large master bedroom and master bath with soaking tub and tiled shower, additional good sized bedroom and full modern tiled hall bath. The upper level can be used as an additional bedroom, office or playroom. The lower level offers a fabulous second family room an ideal space for your home theatre and sliders leading to rear patio and additional storage. Award winning school district. Easy walking distance to the walking/bike trails. Easy access to major highways, shopping and area restaurants. Easy showing with lock box. Corporate Addendum must accompany all accepted offers. Proof of funds are needed with all cash offers and mortgage pre-approval is required for financed offers. Under the Freddie Mac first look initiative, this listing is offered to owner occupants and non-profit entities the first 20 days on the market. First look expires 11/2/2017. Buyer pays all transfer tax. Certified funds will be needed with accepted offer.
Last Agent to Sell the Property
Walter M Wood Jr Inc License #RS172559L Listed on: 10/13/2017
Townhouse Details
Home Type
- Townhome
Est. Annual Taxes
- $4,389
Year Built
- Built in 1987
Lot Details
- 3,005 Sq Ft Lot
HOA Fees
- $185 Monthly HOA Fees
Home Design
- Traditional Architecture
- Brick Exterior Construction
- Stone Foundation
Interior Spaces
- 2,438 Sq Ft Home
- Property has 2 Levels
- 1 Fireplace
- Family Room
- Living Room
- Dining Room
- Eat-In Kitchen
- Laundry on upper level
Flooring
- Wood
- Wall to Wall Carpet
Bedrooms and Bathrooms
- 2 Bedrooms
- En-Suite Primary Bedroom
- 2.5 Bathrooms
Finished Basement
- Basement Fills Entire Space Under The House
- Exterior Basement Entry
Parking
- 2 Open Parking Spaces
- 2 Parking Spaces
- Driveway
Outdoor Features
- Deck
- Patio
Utilities
- Forced Air Heating and Cooling System
- Heating System Uses Gas
- 100 Amp Service
- Natural Gas Water Heater
Community Details
- Association fees include common area maintenance, exterior building maintenance, lawn maintenance, snow removal, trash
- Chesterbrook Subdivision
Listing and Financial Details
- Tax Lot 0092
- Assessor Parcel Number 43-04M-0092
Ownership History
Purchase Details
Home Financials for this Owner
Home Financials are based on the most recent Mortgage that was taken out on this home.Purchase Details
Home Financials for this Owner
Home Financials are based on the most recent Mortgage that was taken out on this home.Purchase Details
Purchase Details
Home Financials for this Owner
Home Financials are based on the most recent Mortgage that was taken out on this home.Purchase Details
Home Financials for this Owner
Home Financials are based on the most recent Mortgage that was taken out on this home.Similar Homes in Chesterbrook, PA
Home Values in the Area
Average Home Value in this Area
Purchase History
| Date | Type | Sale Price | Title Company |
|---|---|---|---|
| Deed | -- | None Listed On Document | |
| Deed | $295,000 | -- | |
| Sheriffs Deed | -- | Attorney | |
| Deed | $340,000 | None Available | |
| Deed | $162,000 | Stewart Title Guaranty Compa |
Mortgage History
| Date | Status | Loan Amount | Loan Type |
|---|---|---|---|
| Open | $370,000 | Construction | |
| Previous Owner | $336,000 | New Conventional | |
| Previous Owner | $281,250 | New Conventional | |
| Previous Owner | $168,750 | New Conventional | |
| Previous Owner | $329,000 | Unknown | |
| Previous Owner | $51,000 | Stand Alone Second | |
| Previous Owner | $272,000 | Balloon | |
| Previous Owner | $160,000 | Purchase Money Mortgage | |
| Previous Owner | $153,900 | No Value Available |
Property History
| Date | Event | Price | Change | Sq Ft Price |
|---|---|---|---|---|
| 05/15/2018 05/15/18 | Rented | $2,650 | 0.0% | -- |
| 04/23/2018 04/23/18 | Under Contract | -- | -- | -- |
| 03/20/2018 03/20/18 | For Rent | $2,650 | 0.0% | -- |
| 12/30/2017 12/30/17 | Sold | $295,000 | -1.6% | $121 / Sq Ft |
| 12/04/2017 12/04/17 | Price Changed | $299,900 | 0.0% | $123 / Sq Ft |
| 11/01/2017 11/01/17 | Pending | -- | -- | -- |
| 10/13/2017 10/13/17 | For Sale | $299,900 | -- | $123 / Sq Ft |
Tax History Compared to Growth
Tax History
| Year | Tax Paid | Tax Assessment Tax Assessment Total Assessment is a certain percentage of the fair market value that is determined by local assessors to be the total taxable value of land and additions on the property. | Land | Improvement |
|---|---|---|---|---|
| 2024 | $5,297 | $150,390 | $37,630 | $112,760 |
| 2023 | $4,976 | $150,390 | $37,630 | $112,760 |
| 2022 | $4,847 | $150,390 | $37,630 | $112,760 |
| 2021 | $4,755 | $150,390 | $37,630 | $112,760 |
| 2020 | $4,624 | $150,390 | $37,630 | $112,760 |
| 2019 | $4,478 | $150,390 | $37,630 | $112,760 |
| 2018 | $4,389 | $150,390 | $37,630 | $112,760 |
| 2017 | $4,285 | $150,390 | $37,630 | $112,760 |
| 2016 | -- | $150,390 | $37,630 | $112,760 |
| 2015 | -- | $150,390 | $37,630 | $112,760 |
| 2014 | -- | $150,390 | $37,630 | $112,760 |
Agents Affiliated with this Home
-
Gwynne Barnes

Seller's Agent in 2018
Gwynne Barnes
BHHS Fox & Roach
(610) 256-3456
5 in this area
112 Total Sales
-
Daniel Godlewski

Buyer's Agent in 2018
Daniel Godlewski
BHHS Fox & Roach
(215) 514-4492
9 Total Sales
-
Sue Gansz
S
Seller's Agent in 2017
Sue Gansz
Walter M Wood Jr Inc
(215) 416-1343
41 Total Sales
Map
Source: Bright MLS
MLS Number: 1001650757
APN: 43-04M-0092.0000
- 7 Sturbridge Ln
- 16 Militia Hill Dr
- 1068 Armstrong Ct
- 1098 Armstrong Ct
- 11 Lantern Ln Unit 11
- 28 Woodstream Dr
- 39 Newport Dr
- 1012 Washington Place Unit 12
- 1430 Washington Place Unit 30
- 28 Valley Stream Ln
- 2010 Welsh Valley Rd
- 118 Cavalry Ct
- 103 Agnes Grace Ln
- 1600 Horse Shoe Trail
- 34 Parkview Cir
- 1674 High Point Ln
- 1737 N Forge Mountain Dr
- 210 Skylar Ln
- 1598 Morgan Ln
- 1250 W Swedesford Rd






