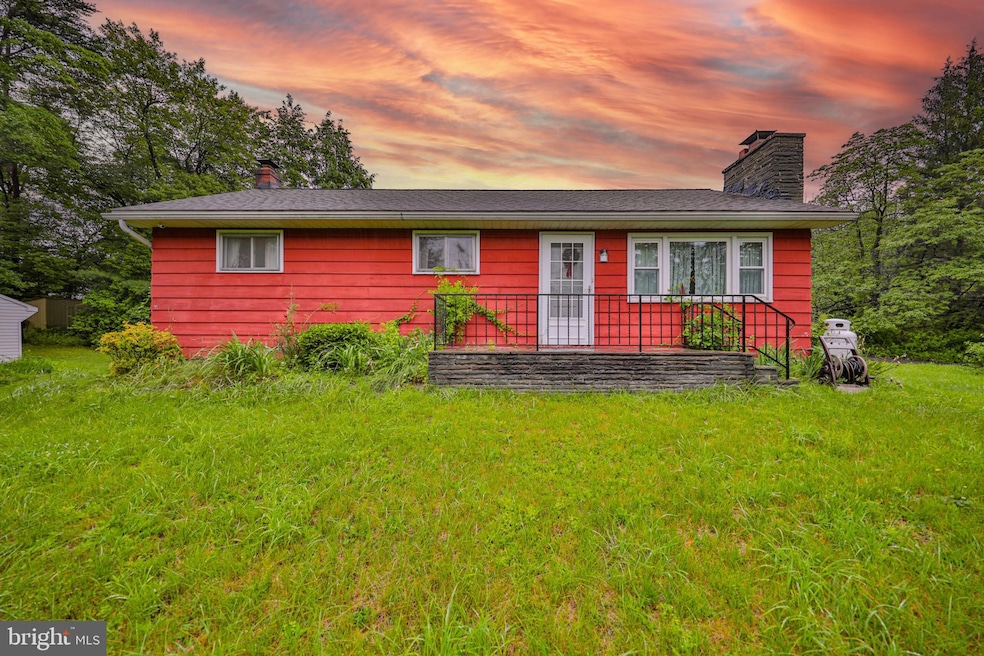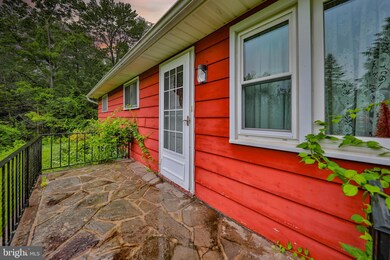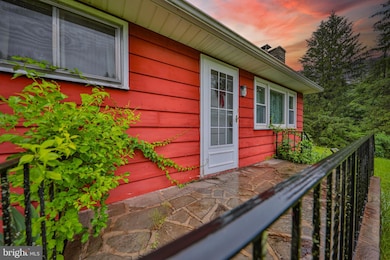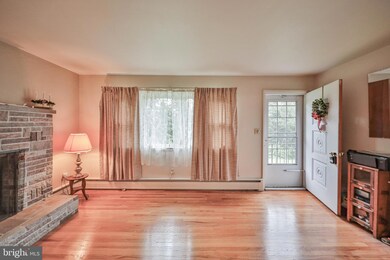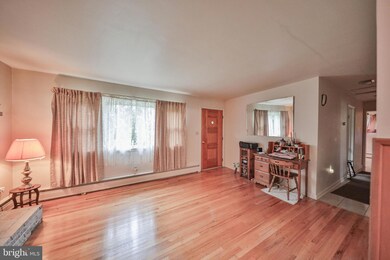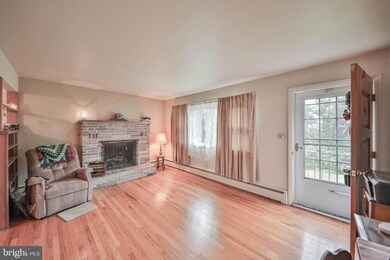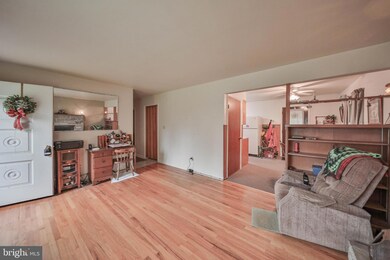
60 Maple Dr Palmerton, PA 18071
Estimated payment $1,769/month
Highlights
- City View
- Wood Flooring
- Screened Porch
- Rambler Architecture
- No HOA
- 5-minute walk to Palmerton Memorial Park
About This Home
BACK ON THE MARKET THROUGH NO FAULT OF IT'S OWN! YOU'LL HAVE A PEACEFUL EASY FEELING . . . in this 3-BR, 1.5-BA, ranch home nestled on less than an acre, just outside of Palmerton is a MUST SEE! Owned and loved and well maintained by the family for over 65 years! Wood floors, a propane fireplace and a bay window in the living room allows for natural lighting, the modern kitchen features wood cabinets and dining area that walks out onto an enclosed porch. The lower level includes a full basement with laundry, half bathroom, and a bonus room that can be used as a family or recreation room. Two (2) sheds, a detached (24' x 24') 2-car garage, with an area for a workshop, and access to the 2nd floor for added storage are are just a few of the many, extras! The lot is nicely landscaped and outlined with trees and shrubs, the neighbors resting behind the home guarantees a peaceful, quite setting. Conveniently located, minutes to downtown Palmerton for shopping, parks, schools, medical facilities, restaurants, and within walking distance to Palmerton High School! Also easy access to Blue Mountain Ski, Beltzville Lake, Penn's Peak, Rts. 248, 33 and PA 476 for commuting! As soon as mother nature allows for a sunny day, more exterior photos will be taken and uploaded to the listing! :) Call today!
Home Details
Home Type
- Single Family
Est. Annual Taxes
- $2,955
Year Built
- Built in 1959
Lot Details
- 0.92 Acre Lot
- Lot Dimensions are 169' x 333' x 220' x 101' 59' x 206'
- Property is in good condition
Parking
- 2 Car Detached Garage
- Front Facing Garage
- Off-Street Parking
Property Views
- City
- Mountain
Home Design
- Rambler Architecture
- Block Foundation
- Frame Construction
- Architectural Shingle Roof
- Asbestos Shingle Roof
Interior Spaces
- Property has 1 Level
- Brick Fireplace
- Living Room
- Dining Room
- Screened Porch
- Basement Fills Entire Space Under The House
- Electric Oven or Range
Flooring
- Wood
- Tile or Brick
- Vinyl
Bedrooms and Bathrooms
- 3 Main Level Bedrooms
- 1 Full Bathroom
Utilities
- Window Unit Cooling System
- Heating System Uses Oil
- Hot Water Baseboard Heater
- Hot Water Heating System
- 100 Amp Service
- Propane
- Well
- Oil Water Heater
- Municipal Trash
- On Site Septic
Community Details
- No Home Owners Association
- Palmerton Subdivision
Listing and Financial Details
- Assessor Parcel Number 42-33-A33
Map
Home Values in the Area
Average Home Value in this Area
Tax History
| Year | Tax Paid | Tax Assessment Tax Assessment Total Assessment is a certain percentage of the fair market value that is determined by local assessors to be the total taxable value of land and additions on the property. | Land | Improvement |
|---|---|---|---|---|
| 2025 | $3,122 | $36,300 | $8,850 | $27,450 |
| 2024 | $2,919 | $36,300 | $8,850 | $27,450 |
| 2023 | $2,819 | $36,300 | $8,850 | $27,450 |
| 2022 | $2,686 | $36,300 | $8,850 | $27,450 |
| 2021 | $2,543 | $35,500 | $8,850 | $26,650 |
| 2020 | $2,507 | $35,500 | $8,850 | $26,650 |
| 2019 | $2,436 | $35,500 | $8,850 | $26,650 |
| 2018 | $2,436 | $35,500 | $8,850 | $26,650 |
| 2017 | $2,392 | $35,500 | $8,850 | $26,650 |
| 2016 | -- | $35,500 | $8,850 | $26,650 |
| 2015 | -- | $35,500 | $8,850 | $26,650 |
| 2014 | -- | $35,500 | $8,850 | $26,650 |
Property History
| Date | Event | Price | Change | Sq Ft Price |
|---|---|---|---|---|
| 07/07/2025 07/07/25 | For Sale | $275,000 | 0.0% | $286 / Sq Ft |
| 06/21/2025 06/21/25 | Off Market | $275,000 | -- | -- |
| 06/17/2025 06/17/25 | For Sale | $275,000 | -- | $286 / Sq Ft |
Purchase History
| Date | Type | Sale Price | Title Company |
|---|---|---|---|
| Quit Claim Deed | -- | -- |
Similar Homes in Palmerton, PA
Source: Bright MLS
MLS Number: PACC2006092
APN: 42-33-A33
- 1092 Pohopoco Dr Unit 2
- 1945 Summer Mountain Rd
- 1500 Rock St Unit 2
- 1500 Rock St
- 1500 Rock St Unit 1
- 129 Zimmer Dr W Unit 129
- 320 Oak St
- 61 Dowell St
- 457 W Church St Unit 2
- 630 S Lehigh Gap St
- 121 E Hillcrest Ln Unit E37
- 121 E Hillcrest Ln Unit E38
- 198 S 1st St Unit 3
- 206 Sgt Stanley Hoffman Blvd Unit A
- 207 N 1st St Unit C
- 211 South St Unit 7
- 211 South St Unit 5
- 211 South St Unit 6
- 211 South St Unit 2
- 4029 Main St
