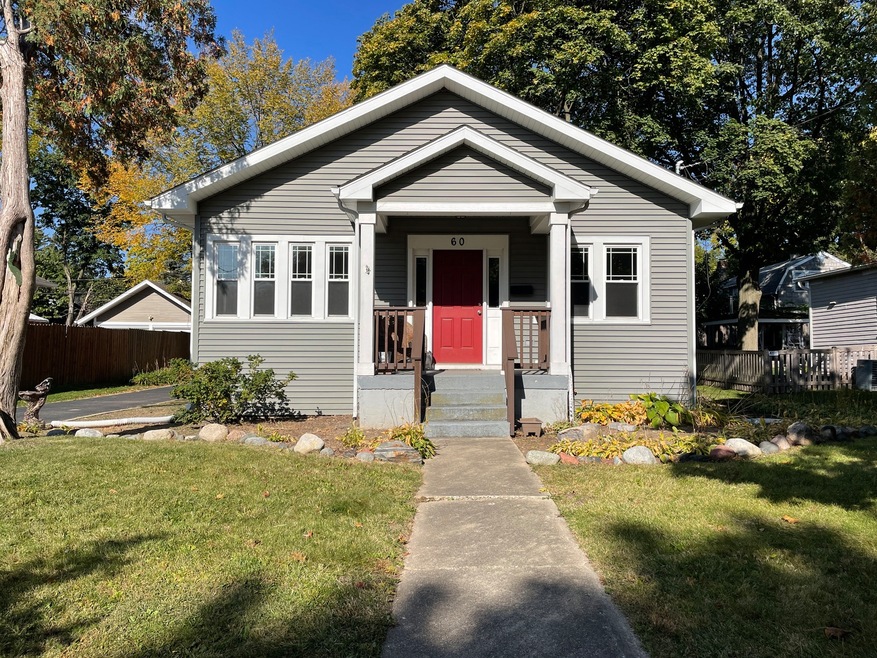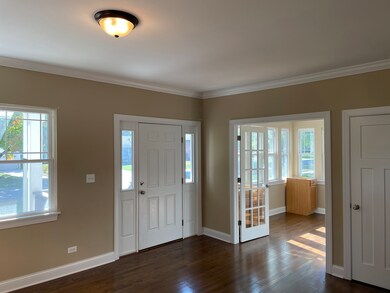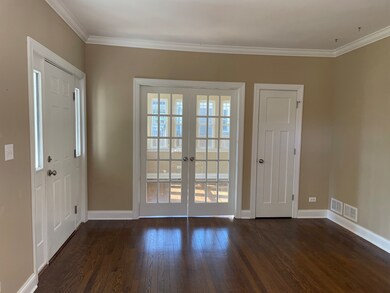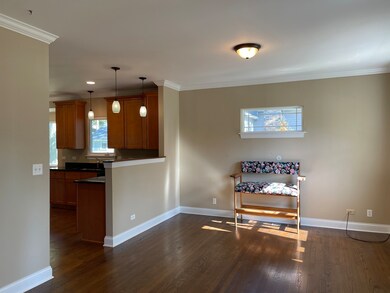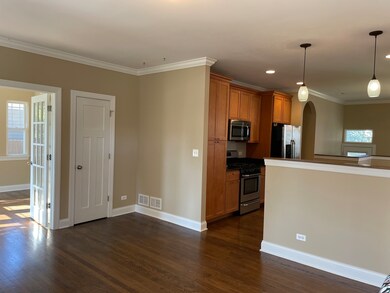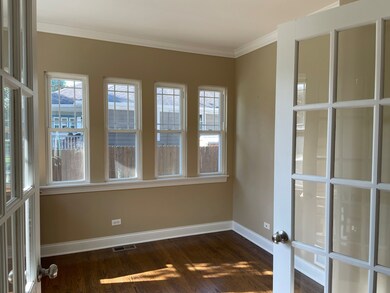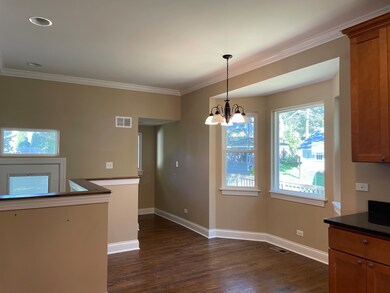
60 Maple St Crystal Lake, IL 60014
Estimated Value: $286,000 - $326,000
Highlights
- Wood Flooring
- Sun or Florida Room
- 2 Car Detached Garage
- Husmann Elementary School Rated A-
- Stainless Steel Appliances
- Porch
About This Home
As of November 2022Cute Home in Downtown Crystal Lake. Great street! Such charm in this 2 bedroom, 2 full bath home. Kitchen has 42in cabinetry, ss appliances, granite counters, french doors leading to a great office space or sun room. Kitchen open to living space, hardwood floors, crown molding. Clean, open basement with full bath. Small covered porch. Great backyard, with patio and partially fenced! Laundry currently in basement but 2nd hookup on main floor. Large 2 car detached garage
Last Agent to Sell the Property
RE/MAX Plaza License #475130705 Listed on: 10/10/2022

Home Details
Home Type
- Single Family
Est. Annual Taxes
- $5,486
Year Built
- Built in 1925 | Remodeled in 2014
Lot Details
- 9,344 Sq Ft Lot
- Lot Dimensions are 64x146
- Paved or Partially Paved Lot
Parking
- 2 Car Detached Garage
- Driveway
- Parking Included in Price
Home Design
- Bungalow
- Asphalt Roof
- Concrete Perimeter Foundation
Interior Spaces
- 1,100 Sq Ft Home
- 1-Story Property
- Living Room
- Dining Room
- Sun or Florida Room
- Wood Flooring
Kitchen
- Range
- Microwave
- Dishwasher
- Stainless Steel Appliances
Bedrooms and Bathrooms
- 2 Bedrooms
- 2 Potential Bedrooms
- Bathroom on Main Level
- 2 Full Bathrooms
Laundry
- Laundry Room
- Laundry on main level
- Dryer
- Washer
Unfinished Basement
- Basement Fills Entire Space Under The House
- Finished Basement Bathroom
Outdoor Features
- Porch
Schools
- Husmann Elementary School
- Richard F Bernotas Middle School
- Crystal Lake Central High School
Utilities
- Forced Air Heating and Cooling System
- Heating System Uses Natural Gas
- 100 Amp Service
- Cable TV Available
Community Details
- Pomeroys Addn Subdivision, Bungalow Floorplan
Ownership History
Purchase Details
Home Financials for this Owner
Home Financials are based on the most recent Mortgage that was taken out on this home.Purchase Details
Home Financials for this Owner
Home Financials are based on the most recent Mortgage that was taken out on this home.Purchase Details
Home Financials for this Owner
Home Financials are based on the most recent Mortgage that was taken out on this home.Purchase Details
Similar Homes in Crystal Lake, IL
Home Values in the Area
Average Home Value in this Area
Purchase History
| Date | Buyer | Sale Price | Title Company |
|---|---|---|---|
| Price Eileen M | $275,000 | Chicago Title | |
| Gallimore Matthew L | $185,000 | Heritage Title Company | |
| Pence Holdings Llc | $59,000 | First United Title Services | |
| Deihs Don | $35,000 | First United Title Services |
Property History
| Date | Event | Price | Change | Sq Ft Price |
|---|---|---|---|---|
| 11/04/2022 11/04/22 | Sold | $275,000 | +1.9% | $250 / Sq Ft |
| 10/12/2022 10/12/22 | Pending | -- | -- | -- |
| 10/10/2022 10/10/22 | For Sale | $269,900 | +45.9% | $245 / Sq Ft |
| 02/14/2014 02/14/14 | Sold | $185,000 | -2.6% | $168 / Sq Ft |
| 01/26/2014 01/26/14 | Pending | -- | -- | -- |
| 01/22/2014 01/22/14 | For Sale | $190,000 | 0.0% | $173 / Sq Ft |
| 01/02/2014 01/02/14 | Pending | -- | -- | -- |
| 12/02/2013 12/02/13 | Price Changed | $190,000 | -5.0% | $173 / Sq Ft |
| 11/22/2013 11/22/13 | For Sale | $200,000 | 0.0% | $182 / Sq Ft |
| 11/19/2013 11/19/13 | Pending | -- | -- | -- |
| 11/08/2013 11/08/13 | For Sale | $200,000 | +471.4% | $182 / Sq Ft |
| 05/07/2013 05/07/13 | Sold | $35,000 | -29.9% | -- |
| 03/15/2013 03/15/13 | Pending | -- | -- | -- |
| 03/11/2013 03/11/13 | For Sale | $49,900 | -- | -- |
Tax History Compared to Growth
Tax History
| Year | Tax Paid | Tax Assessment Tax Assessment Total Assessment is a certain percentage of the fair market value that is determined by local assessors to be the total taxable value of land and additions on the property. | Land | Improvement |
|---|---|---|---|---|
| 2023 | $5,617 | $76,999 | $15,279 | $61,720 |
| 2022 | $5,776 | $60,976 | $17,250 | $43,726 |
| 2021 | $5,486 | $56,806 | $16,070 | $40,736 |
| 2020 | $5,361 | $54,795 | $15,501 | $39,294 |
| 2019 | $5,236 | $52,445 | $14,836 | $37,609 |
| 2018 | $4,934 | $48,448 | $13,705 | $34,743 |
| 2017 | $4,927 | $45,641 | $12,911 | $32,730 |
| 2016 | $4,828 | $42,807 | $12,109 | $30,698 |
| 2013 | -- | $35,076 | $11,296 | $23,780 |
Agents Affiliated with this Home
-
Barbara Gilleland

Seller's Agent in 2022
Barbara Gilleland
RE/MAX
(815) 482-0001
10 in this area
31 Total Sales
-
Rick O'Connor

Buyer's Agent in 2022
Rick O'Connor
Realty Executives
(815) 788-9000
43 in this area
335 Total Sales
-
Paul Hespen

Seller's Agent in 2014
Paul Hespen
Berkshire Hathaway HomeServices Starck Real Estate
(815) 354-5526
43 in this area
135 Total Sales
-

Buyer's Agent in 2014
Fran Bowland
Berkshire Hathaway HomeServices Starck Real Estate
(815) 245-6092
-

Seller's Agent in 2013
Angela Lebron-Cola
Baird Warner
-
Tyler Lewke

Buyer's Agent in 2013
Tyler Lewke
Keller Williams Success Realty
(815) 307-2316
152 in this area
1,019 Total Sales
Map
Source: Midwest Real Estate Data (MRED)
MLS Number: 11649207
APN: 19-05-127-027
- 170 University St
- 124 W Crystal Lake Ave
- 116 Center St
- 324 W Crystal Lake Ave
- 200 W Woodstock St
- 173 Pomeroy Ave
- 20 Grant St
- 240 S Mchenry Ave
- 2 Hill Dr
- 388 Douglas Ave
- 376 Douglas Ave
- 275 S Mchenry Ave
- 325 Douglas Ave
- 184 Union St
- 287 Union St
- 130 S Virginia St
- 191 S Virginia St
- 217 Uteg St Unit A
- 0 E Terra Cotta Ave Unit MRD12261625
- 21 N Virginia St
