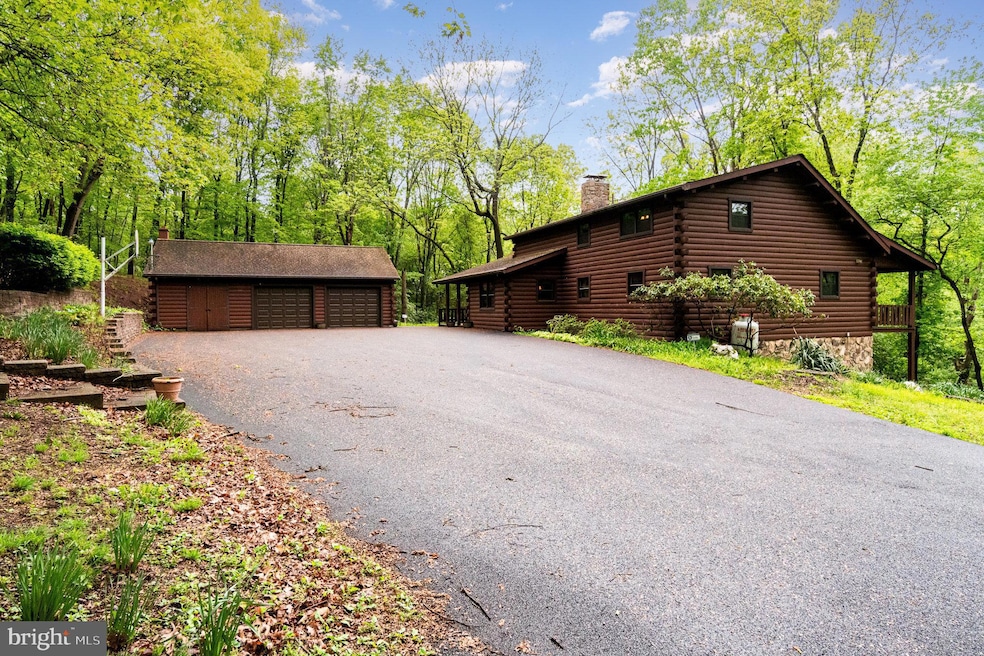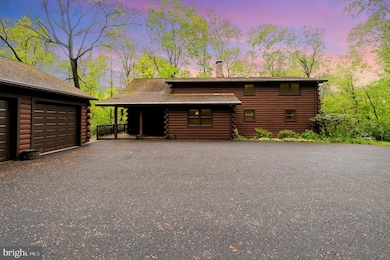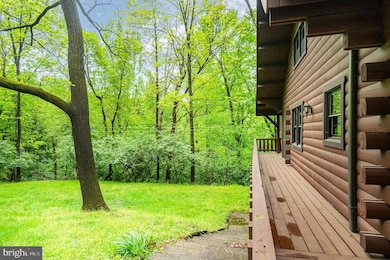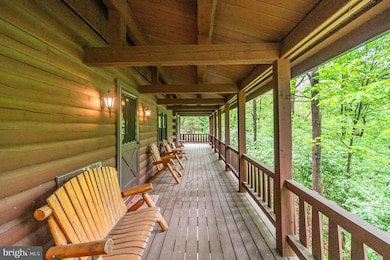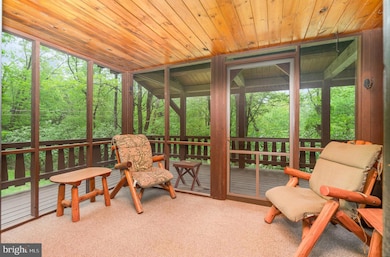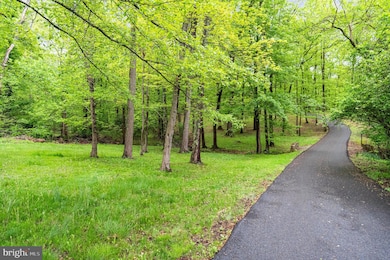
60 Mcelwee Rd Dauphin, PA 17018
Highlights
- Water Access
- Fishing Allowed
- 4.73 Acre Lot
- Central Dauphin Senior High School Rated A-
- View of Trees or Woods
- Stream or River on Lot
About This Home
As of July 2025Welcome to your serene retreat nestled in the heart of nature! This charming log home, built in 1986, offers a perfect blend of rustic elegance and modern comfort. With 3 spacious bedrooms and 3 full bathrooms, this residence boasts a generous 3,462 square feet of living space, ideal for creating lasting memories. The loft area offers abundant natural light, making it perfect for an office or den. The primary suite has a vaulted ceiling, skylight, full bath and large walk-in closet. Set on an expansive 4.73-acre lot, this property is a nature lover's dream. Enjoy the tranquility of wooded surroundings, while the picturesque Clark's Creek meanders through the wooded landscape, providing a soothing soundtrack to your daily life. The lot features abundant opportunities for outdoor activities, including fishing and hunting, making it a perfect escape for adventure enthusiasts. The rural location provides a sense of peace and privacy, while still being conveniently accessible to 322 and the Harrisburg area. Imagine waking up to the view of trees and the gentle flow of the creek, inviting you to start your day with a breath of fresh air. The home features a fully finished, daylight basement offering additional space for your hobbies or storage needs. The full kitchen and bath also make this area suitable for an in-law suite. Cozy up by one of the two fireplaces on chilly evenings, creating a warm and inviting atmosphere throughout the home. The screened porch opens to an additional covered porch area nestled among the trees. With a detached 2-car garage providing ample storage and parking, this property is not just a home; it’s a lifestyle. A second outbuilding can be used as a storage shed or kennel. Embrace the beauty of nature and the comfort of a well-maintained log home. Don’t miss the chance to make this enchanting property your own!
Last Agent to Sell the Property
Howard Hanna Company-Camp Hill License #AB065787 Listed on: 05/16/2025

Home Details
Home Type
- Single Family
Est. Annual Taxes
- $5,683
Year Built
- Built in 1986
Lot Details
- 4.73 Acre Lot
- Creek or Stream
- Hunting Land
- Rural Setting
- Kennel
- Wooded Lot
- This property includes two parcels. Taxes and acreage have been combined.
- Property is in excellent condition
- Property is zoned R3 HIGH DEN RESIDENTIAL, R3 High Density Residential
Parking
- 2 Car Detached Garage
- Parking Storage or Cabinetry
Property Views
- Woods
- Creek or Stream
Home Design
- Log Cabin
- Block Foundation
- Log Siding
Interior Spaces
- Property has 3 Levels
- 2 Fireplaces
- Wood Burning Fireplace
- Gas Fireplace
- Great Room
- Family Room
- Dining Room
- Loft
- Screened Porch
- Storage Room
- Utility Room
- Partially Finished Basement
- Natural lighting in basement
- Home Security System
Kitchen
- Electric Oven or Range
- Built-In Microwave
- Dishwasher
Bedrooms and Bathrooms
- En-Suite Primary Bedroom
- In-Law or Guest Suite
Laundry
- Dryer
- Washer
Outdoor Features
- Water Access
- Stream or River on Lot
- Screened Patio
- Outbuilding
Schools
- Central Dauphin High School
Utilities
- Central Air
- Electric Baseboard Heater
- 200+ Amp Service
- Well
- Electric Water Heater
- On Site Septic
Listing and Financial Details
- Assessor Parcel Number 43-022-137-000-0000 & 43-022-135-000-0000
Community Details
Overview
- No Home Owners Association
- Middle Paxton Twp. Subdivision
Recreation
- Fishing Allowed
Ownership History
Purchase Details
Home Financials for this Owner
Home Financials are based on the most recent Mortgage that was taken out on this home.Similar Home in Dauphin, PA
Home Values in the Area
Average Home Value in this Area
Purchase History
| Date | Type | Sale Price | Title Company |
|---|---|---|---|
| Deed | $600,000 | None Listed On Document |
Property History
| Date | Event | Price | Change | Sq Ft Price |
|---|---|---|---|---|
| 07/15/2025 07/15/25 | Sold | $600,000 | -3.2% | $173 / Sq Ft |
| 06/19/2025 06/19/25 | Pending | -- | -- | -- |
| 06/09/2025 06/09/25 | Price Changed | $619,900 | -3.1% | $179 / Sq Ft |
| 05/16/2025 05/16/25 | For Sale | $639,900 | -- | $185 / Sq Ft |
Tax History Compared to Growth
Tax History
| Year | Tax Paid | Tax Assessment Tax Assessment Total Assessment is a certain percentage of the fair market value that is determined by local assessors to be the total taxable value of land and additions on the property. | Land | Improvement |
|---|---|---|---|---|
| 2025 | $5,345 | $204,100 | $34,900 | $169,200 |
| 2024 | $5,039 | $204,100 | $34,900 | $169,200 |
| 2023 | $5,039 | $204,100 | $34,900 | $169,200 |
| 2022 | $5,039 | $204,100 | $34,900 | $169,200 |
| 2021 | $4,915 | $204,100 | $34,900 | $169,200 |
| 2020 | $4,856 | $204,100 | $34,900 | $169,200 |
| 2019 | $4,856 | $204,100 | $34,900 | $169,200 |
| 2018 | $4,764 | $204,100 | $34,900 | $169,200 |
| 2017 | $4,581 | $204,100 | $34,900 | $169,200 |
| 2016 | $0 | $204,100 | $34,900 | $169,200 |
| 2015 | -- | $204,100 | $34,900 | $169,200 |
| 2014 | -- | $204,100 | $34,900 | $169,200 |
Agents Affiliated with this Home
-
Chris Detweiler

Seller's Agent in 2025
Chris Detweiler
Howard Hanna
(717) 418-9842
3 in this area
76 Total Sales
-
Gerlinde Bond

Buyer's Agent in 2025
Gerlinde Bond
Iron Valley Real Estate of Central PA
(717) 480-3243
1 in this area
80 Total Sales
Map
Source: Bright MLS
MLS Number: PADA2045108
APN: 43-022-137
- 1141 Lotus Passage
- 120 Denison Dr
- 604 Charles Rd
- 599 Claster Blvd
- Lot 21 Tannin Way
- Lot 24 Tannin Way
- Lot 39 Tannin Way
- Lot 35 Lotus Passage
- 424 Vesta Dr
- 437 Vesta Dr
- 650 Singer Ln
- 941 Stoney Creek Rd
- 1517 Red Hill Rd
- 116 William St
- 0 Valley St
- 502 Valley St
- 12 S Main St
- 521 Ash St
- 111 Kings Hwy
- 105 Kings Hwy
