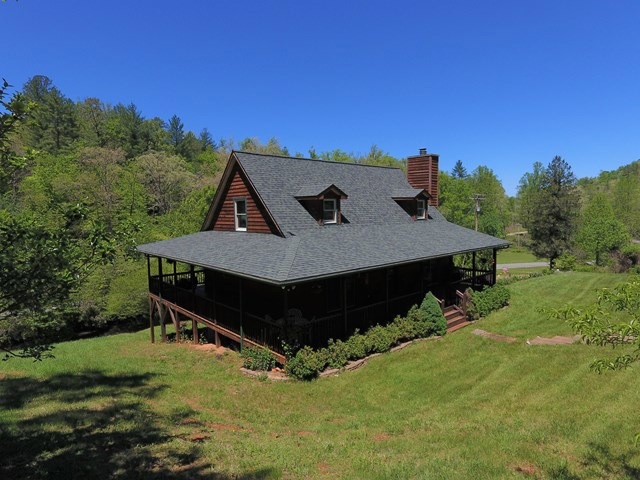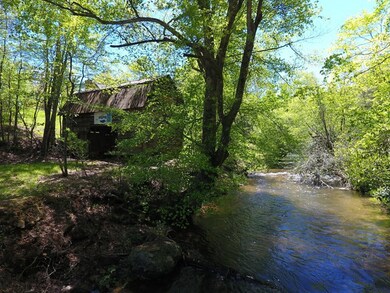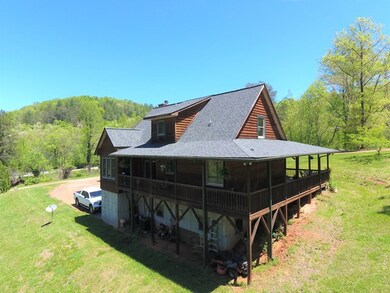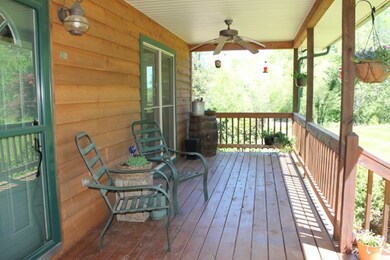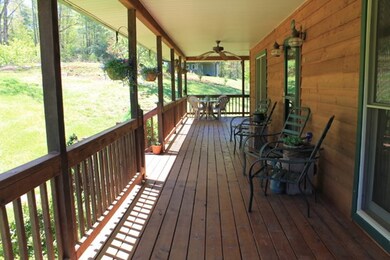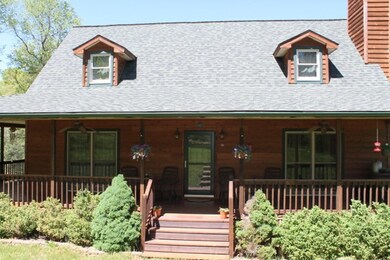
60 Middle Burningtown Rd Franklin, NC 28734
Estimated Value: $520,288
Highlights
- Barn
- 2 Acre Lot
- Traditional Architecture
- Spa
- Recreation Room
- Wood Flooring
About This Home
As of May 2018Don't miss this GORGEOUS 3 Bedroom 3.5 Bath custom built home now being sold with additional land to total 2 +/- acres on BOLD Burningtown Creek. Enjoy the music of the rushing creek and outside living that a covered wrap around deck offers. Inside you will enjoy a beautiful stone wood burning fireplace in the family room. Upgrades include new carpeting, hardwood flooring and tile back splash in the kitchen. Here you will find custom cabinets with raised counter-top height throughout the whole house. Also 2 updated bonus rooms and bath in the lower level. NO tiny master bedroom here! Relax in the large master suite equipped with a walk in closet and bathroom with jetted bathtub. Two guest bedrooms and bathroom upstairs. Double garage with workshop for ample storage space.
Home Details
Home Type
- Single Family
Est. Annual Taxes
- $1,307
Year Built
- Built in 2006
Lot Details
- 2 Acre Lot
- Home fronts a stream
- Property fronts a state road
- Open Lot
- Lot Has A Rolling Slope
Parking
- 2 Car Attached Garage
- Garage Door Opener
Home Design
- Traditional Architecture
- Rustic Architecture
- Shingle Roof
- Composition Roof
- Cedar
Interior Spaces
- 2,081 Sq Ft Home
- Furnished or left unfurnished upon request
- Wood Burning Fireplace
- Insulated Windows
- Insulated Doors
- Combination Kitchen and Dining Room
- Recreation Room
- Workshop
- Washer
Kitchen
- Electric Oven or Range
- Microwave
- Dishwasher
Flooring
- Wood
- Carpet
- Laminate
- Ceramic Tile
Bedrooms and Bathrooms
- 3 Bedrooms
- Primary Bedroom on Main
- Walk-In Closet
- Bathtub Includes Tile Surround
- Spa Bath
Finished Basement
- Heated Basement
- Basement Fills Entire Space Under The House
- Exterior Basement Entry
- Recreation or Family Area in Basement
- Basement with some natural light
Outdoor Features
- Spa
- Outdoor Storage
- Outbuilding
Schools
- Iotla Elementary School
- Macon Middle School
- Franklin High School
Farming
- Barn
Utilities
- Zoned Cooling
- Heat Pump System
- Shared Well
- Electric Water Heater
- Septic Tank
Community Details
- No Home Owners Association
Listing and Financial Details
- Assessor Parcel Number 6566572910
Ownership History
Purchase Details
Home Financials for this Owner
Home Financials are based on the most recent Mortgage that was taken out on this home.Purchase Details
Home Financials for this Owner
Home Financials are based on the most recent Mortgage that was taken out on this home.Similar Homes in Franklin, NC
Home Values in the Area
Average Home Value in this Area
Purchase History
| Date | Buyer | Sale Price | Title Company |
|---|---|---|---|
| Goldman Kenneth Paul | $255,000 | None Available | |
| Herman David Shawn | -- | -- |
Mortgage History
| Date | Status | Borrower | Loan Amount |
|---|---|---|---|
| Open | Goldman Kenneth Paul | $204,000 | |
| Previous Owner | Herman David Shawn | $122,000 | |
| Previous Owner | Herman Stacy L | $35,000 | |
| Previous Owner | Herman David Shawn | $160,500 |
Property History
| Date | Event | Price | Change | Sq Ft Price |
|---|---|---|---|---|
| 05/18/2018 05/18/18 | Sold | $255,000 | 0.0% | $123 / Sq Ft |
| 04/18/2018 04/18/18 | Pending | -- | -- | -- |
| 03/15/2018 03/15/18 | For Sale | $255,000 | -- | $123 / Sq Ft |
Tax History Compared to Growth
Tax History
| Year | Tax Paid | Tax Assessment Tax Assessment Total Assessment is a certain percentage of the fair market value that is determined by local assessors to be the total taxable value of land and additions on the property. | Land | Improvement |
|---|---|---|---|---|
| 2024 | -- | $384,830 | $58,000 | $326,830 |
| 2023 | $1,368 | $384,930 | $58,000 | $326,930 |
| 2022 | $1,368 | $244,280 | $40,500 | $203,780 |
| 2021 | $1,343 | $244,280 | $40,500 | $203,780 |
| 2020 | $1,281 | $244,280 | $40,500 | $203,780 |
| 2018 | $1,307 | $269,470 | $30,000 | $239,470 |
| 2017 | $0 | $269,470 | $30,000 | $239,470 |
| 2016 | $1,269 | $269,470 | $30,000 | $239,470 |
| 2015 | $1,246 | $269,470 | $30,000 | $239,470 |
| 2014 | $1,065 | $285,200 | $36,000 | $249,200 |
| 2013 | -- | $285,200 | $36,000 | $249,200 |
Map
Source: Carolina Smokies Association of REALTORS®
MLS Number: 26007797
APN: 6566572910
- 00 Keener Mountain Rd
- Lot 7 Sequoyah View Trail
- 10/11 Sequoyah View Trail
- Lot 11 Silvercrest Rd
- 0 Middle Burningtown Rd
- 3785 Burningtown Rd
- 154 Shiloh Springs Rd
- 00 Watson Cove Rd
- 0000 Younce Creek Rd
- 197 Mountain Whispers Dr
- 243 Wilkes Branch Ln
- Lot 13 Little Fawn Trail
- 00 Wilkes Knob Rd
- 15 Saldeer Mountain Rd
- 0 Saldeer Mountain Rd
- 155 Bluebird Cove
- 651 Chalk Hill Rd
- Lot 21 Willow Cove Rd
- 51 Dellwood Rd
- 00 Willow Pond Rd
- 60 Middle Burningtown Rd
- 64 Middle Burningtown Rd
- Lot 9 Middle Burningtown
- Lot 8 Middle Burningtown
- Lot 7 Middle Burningtown
- Lot 6 Middle Burningtown
- Lot 5 Middle Burningtown
- lot 4 Middle Burningtown
- Lot 3 Middle Burningtown
- Lot 2 Middle Burningtown
- Lot 1 Middle Burningtown
- 0 Keener Mountain Rd
- TBD Keener Mountain Rd
- 153 Keener Mountain Rd
- 450 Keener Mountain Rd
- 215 Keener Mountain Rd
- 180 Keener Mountain Rd
- 00 Middle Burningtown Rd
- 221 Keener Mountain Rd
- 357 Middle Burningtown Rd
