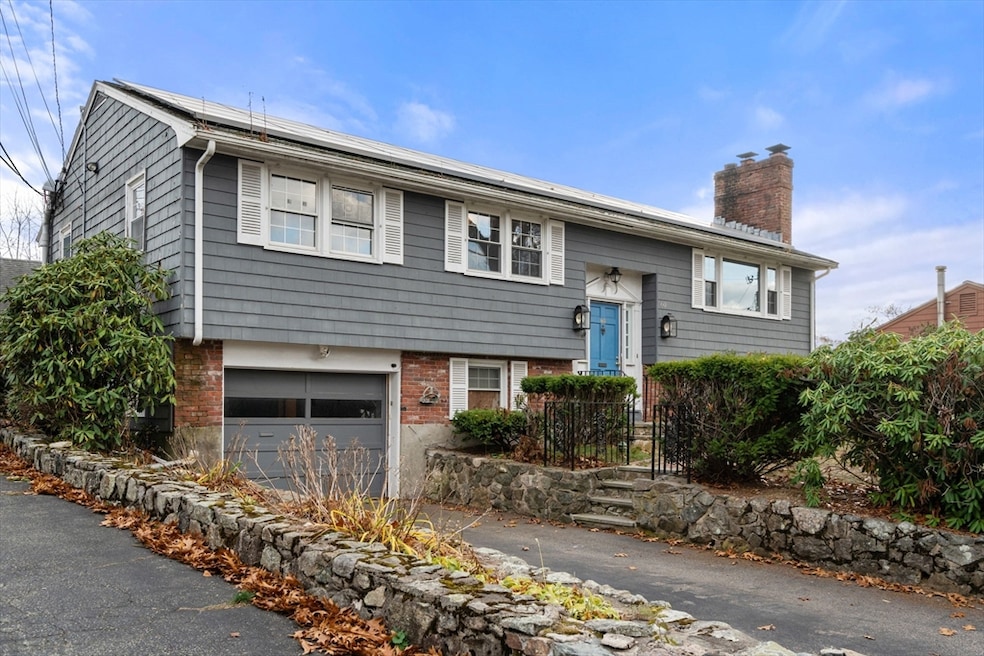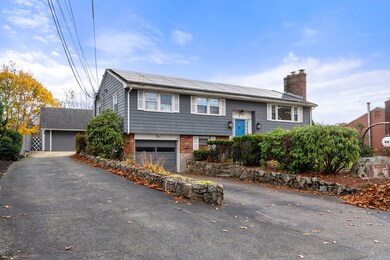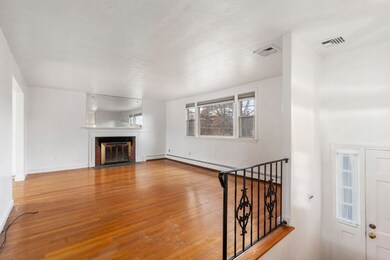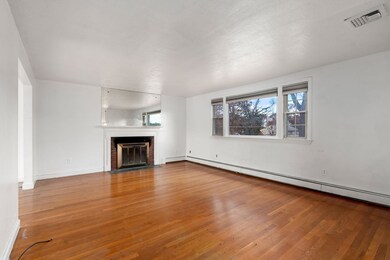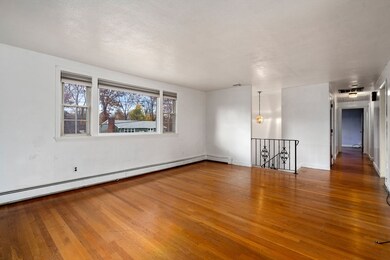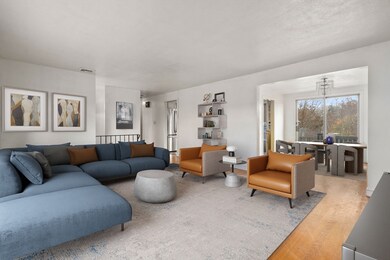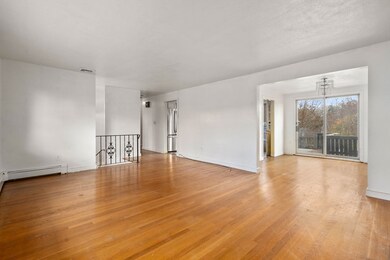
60 Milton St Waltham, MA 02453
Highlights
- In Ground Pool
- Property is near public transit
- Raised Ranch Architecture
- Deck
- Living Room with Fireplace
- Wood Flooring
About This Home
As of January 2025**Offer Accepted** Open House CANCELED** Welcome Home to this Raised Ranch in Waltham! 4 bedrooms, 2 full bathrooms with large detached garage, spacious yard and inground swimming pool. The first level of this home offers a sunny fireplaced living room, eat-in Kitchen, dining room with a slider to the outside deck, 3 bedrooms and full bathroom. The partially finished lower includes a large bonus room, the fourth bedroom with fireplace, a full bathroom with a walk-in tub, and laundry room. Lots of off street parking! Bring your creativity and make this home your own!! Convenient to Rte 95, shopping, restaurants, and the new Waltham High School!
Home Details
Home Type
- Single Family
Est. Annual Taxes
- $7,327
Year Built
- Built in 1962
Lot Details
- 0.27 Acre Lot
- Street terminates at a dead end
- Fenced Yard
- Fenced
- Level Lot
- Sprinkler System
Parking
- 3 Car Garage
- Tuck Under Parking
- Tandem Parking
- Driveway
- Open Parking
- Off-Street Parking
Home Design
- Raised Ranch Architecture
- Frame Construction
- Shingle Roof
- Concrete Perimeter Foundation
Interior Spaces
- 2,335 Sq Ft Home
- Ceiling Fan
- Recessed Lighting
- Light Fixtures
- Picture Window
- Sliding Doors
- Living Room with Fireplace
- 2 Fireplaces
- Bonus Room
Kitchen
- Range
- Microwave
- Dishwasher
Flooring
- Wood
- Wall to Wall Carpet
- Laminate
- Stone
- Ceramic Tile
Bedrooms and Bathrooms
- 4 Bedrooms
- Primary Bedroom on Main
- 2 Full Bathrooms
- Bathtub with Shower
Laundry
- Dryer
- Washer
Partially Finished Basement
- Walk-Out Basement
- Laundry in Basement
Outdoor Features
- In Ground Pool
- Deck
Location
- Property is near public transit
- Property is near schools
Utilities
- Window Unit Cooling System
- Heating System Uses Oil
- Baseboard Heating
Community Details
- No Home Owners Association
- Shops
Listing and Financial Details
- Assessor Parcel Number M:057 B:018 L:0011,835365
Ownership History
Purchase Details
Similar Homes in Waltham, MA
Home Values in the Area
Average Home Value in this Area
Purchase History
| Date | Type | Sale Price | Title Company |
|---|---|---|---|
| Deed | -- | -- | |
| Deed | -- | -- | |
| Deed | -- | -- |
Mortgage History
| Date | Status | Loan Amount | Loan Type |
|---|---|---|---|
| Open | $637,500 | Purchase Money Mortgage | |
| Closed | $637,500 | Purchase Money Mortgage | |
| Closed | $675,000 | Adjustable Rate Mortgage/ARM | |
| Previous Owner | $100,000 | No Value Available | |
| Previous Owner | $49,900 | No Value Available |
Property History
| Date | Event | Price | Change | Sq Ft Price |
|---|---|---|---|---|
| 01/17/2025 01/17/25 | Sold | $750,000 | -4.9% | $321 / Sq Ft |
| 12/05/2024 12/05/24 | Pending | -- | -- | -- |
| 12/02/2024 12/02/24 | Price Changed | $789,000 | -9.2% | $338 / Sq Ft |
| 11/07/2024 11/07/24 | For Sale | $869,000 | -- | $372 / Sq Ft |
Tax History Compared to Growth
Tax History
| Year | Tax Paid | Tax Assessment Tax Assessment Total Assessment is a certain percentage of the fair market value that is determined by local assessors to be the total taxable value of land and additions on the property. | Land | Improvement |
|---|---|---|---|---|
| 2025 | $7,592 | $773,100 | $451,400 | $321,700 |
| 2024 | $7,327 | $760,100 | $443,100 | $317,000 |
| 2023 | $7,247 | $702,200 | $401,300 | $300,900 |
| 2022 | $7,323 | $657,400 | $367,800 | $289,600 |
| 2021 | $7,270 | $642,200 | $367,800 | $274,400 |
| 2020 | $6,923 | $579,300 | $342,800 | $236,500 |
| 2019 | $6,983 | $551,600 | $323,200 | $228,400 |
| 2018 | $6,102 | $483,900 | $299,300 | $184,600 |
| 2017 | $5,741 | $457,100 | $272,500 | $184,600 |
| 2016 | $5,534 | $452,100 | $267,500 | $184,600 |
| 2015 | $5,504 | $419,200 | $234,100 | $185,100 |
Agents Affiliated with this Home
-
Cheryle West
C
Seller's Agent in 2025
Cheryle West
Coldwell Banker Realty - Waltham
(781) 883-8536
52 Total Sales
-
Jennifer Guzzi

Buyer's Agent in 2025
Jennifer Guzzi
Keller Williams Realty Boston Northwest
(617) 838-8864
13 Total Sales
Map
Source: MLS Property Information Network (MLS PIN)
MLS Number: 73310782
APN: WALT-000057-000018-000011
- 129 Virginia Rd
- 29 Villa St
- 10 Colburn St
- 171 Virginia Rd
- 39 Harland Rd
- 1206 Main St
- 4 University Park
- 70 Fairmont Ave
- 80 Cabot St
- 83 Boynton St
- 995 Main St
- 16 Shakespeare Rd
- 61 Dartmouth St
- 31 Weston St Unit 2
- 73 South St Unit 1
- 14-16 Dartmouth St
- 75 Columbus Ave
- 132 Russell St
- 128 Russell St Unit 2
- 51 Summer St
