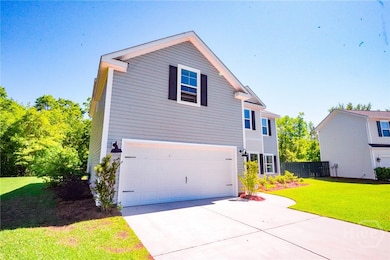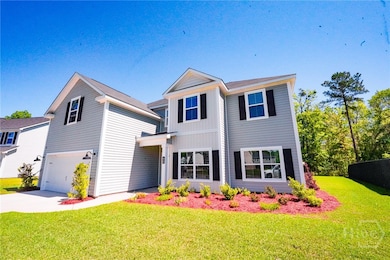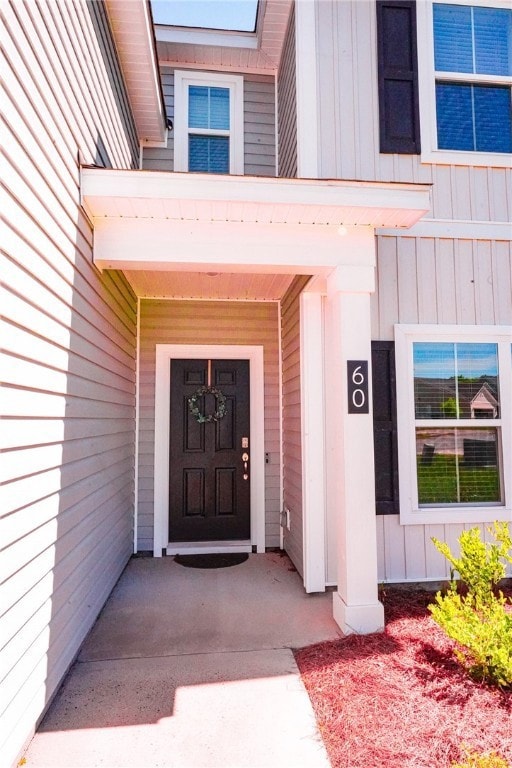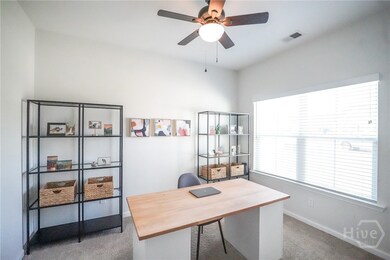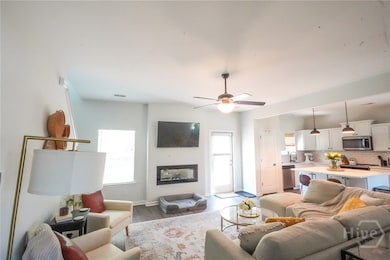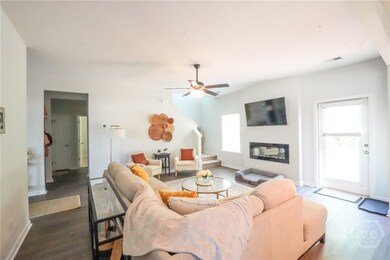60 Minning Loop Richmond Hill, GA 31324
Highlights
- Fitness Center
- Clubhouse
- Community Pool
- Dr. George Washington Carver Elementary School Rated A-
- Traditional Architecture
- Fireplace
About This Home
This stunning 4-bedroom, 3-bathroom rental presents a perfect blend of elegance and functionality.The French door study adds a touch of sophistication, while the downstairs bedroom with a full bath offers versatility for guests, teens, or an in-law suite. The kitchen has beautiful white cabinetry, a stylish tile backsplash, stainless-steel appliances, and a generous island with bar seating. Upstairs, a sprawling loft space and a laundry room, along with 2 additional bedrooms and another full bath. The master suite beckons with ample space and luxurious bath with a double sink vanity, complemented by a MASSIVE closet that can accommodate a center island or sitting vanity. Outside, the backyard awaits with a wooden patio. Plus, enjoy the added convenience and peace of mind with a professionally installed electric dog fence, complete with 2 collars. Amenities within the community, includes a sparkling pool, pavilion, fitness center, and cozy fire pits. Pets upon homeowner approval.
Home Details
Home Type
- Single Family
Est. Annual Taxes
- $4,357
Year Built
- Built in 2020
Lot Details
- 0.38 Acre Lot
Parking
- 2 Car Attached Garage
Home Design
- Traditional Architecture
- Vinyl Siding
Interior Spaces
- 2,558 Sq Ft Home
- 2-Story Property
- Fireplace
Kitchen
- Oven
- Range
- Microwave
- Dishwasher
- Disposal
Bedrooms and Bathrooms
- 4 Bedrooms
- 3 Full Bathrooms
Laundry
- Laundry Room
- Laundry on upper level
- Washer and Dryer Hookup
Schools
- Richmond Hill Elementary And Middle School
- Richmond Hill High School
Utilities
- Forced Air Zoned Heating and Cooling System
- Underground Utilities
- Electric Water Heater
Listing and Financial Details
- Security Deposit $2,750
- Tenant pays for electricity, gas, water
- Tax Lot 216
- Assessor Parcel Number 055-23-001-216
Community Details
Overview
- Property has a Home Owners Association
- Home Rental Team Association, Phone Number (912) 483-8767
- Built by Village Park
- The Commons Subdivision, The Wysteria Floorplan
Amenities
- Clubhouse
Recreation
- Fitness Center
- Community Pool
Pet Policy
- Pets Allowed
- Pet Deposit $250
Map
Source: Savannah Multi-List Corporation
MLS Number: SA331813
APN: 055-23-001-216
- 22 Wellstone Way
- 64 Southern Way
- 65 Ainsdale Dr
- 1365 Waybridge Way
- 35 Crown Ct Unit 208
- 35 Crown Ct
- 302 Wellstone Way
- 170 Wellstone Way
- 26 Lafayette Dr
- 191 Crawford Ln
- 42 Calhoun Ln
- 28 Telfair Dr
- 80 Fairview Dr
- 583 Hogan Dr
- 225 Beckley Dr
- 180 Dove Drake Dr
- 124 Palmer Place
- 131 Hogan Dr
- 429 Hogan Dr
- 129 Palmer Place

