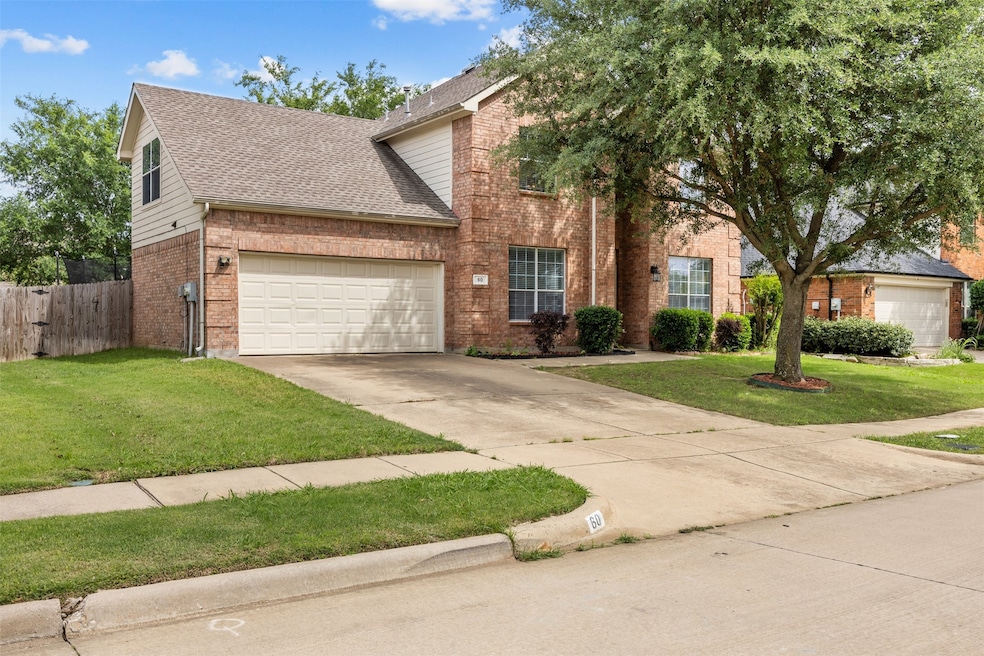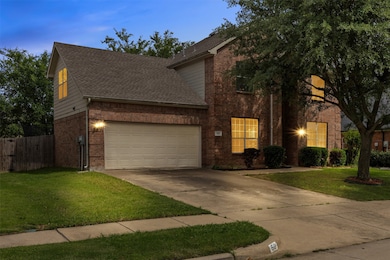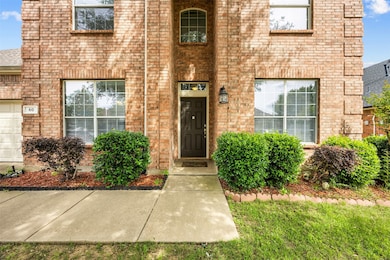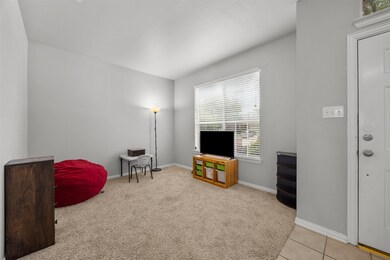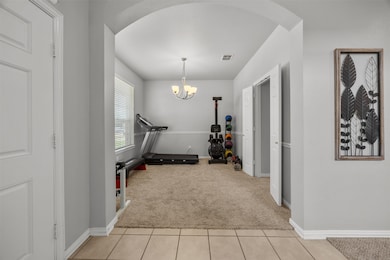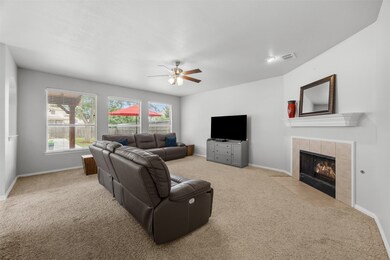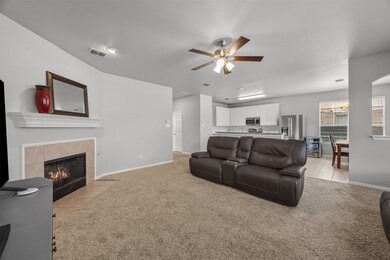
60 Misty Mesa Trail Mansfield, TX 76063
Walnut Creek Valley NeighborhoodEstimated payment $3,354/month
Highlights
- Open Floorplan
- Deck
- Traditional Architecture
- Roberta Tipps Elementary School Rated A-
- Vaulted Ceiling
- Granite Countertops
About This Home
WOW! This IS the one you've been waiting for! The stately house welcomes you in with formal dining and formal living room areas that could easily be re-purposed into dedicated office or game room spaces. The spacious kitchen offers an abundance of cabinets with gorgeous new countertops as well as a designer backsplash! The kitchen is open to the living room with a fireplace to add to the winter time ambiance. Speaking of seasons, Hellooooo POOL SEASON! The gorgeous, over-sized pool is ready to make you the host with the most during the swimming season! Three waterfalls overlook the pool with a gorgeous decorative wall at the end of the pool. There is still plenty of GREEN SPACE, too! Refrigerator is included! Schedule your tour today!
Listing Agent
One West Real Estate Co. LLC Brokerage Phone: 682-422-3814 License #0620365 Listed on: 05/23/2025
Home Details
Home Type
- Single Family
Est. Annual Taxes
- $9,992
Year Built
- Built in 2006
Lot Details
- 9,583 Sq Ft Lot
- Wood Fence
- Landscaped
- Few Trees
- Back Yard
HOA Fees
- $30 Monthly HOA Fees
Parking
- 2 Car Attached Garage
- Front Facing Garage
- Garage Door Opener
- Driveway
Home Design
- Traditional Architecture
- Slab Foundation
- Composition Roof
Interior Spaces
- 2,770 Sq Ft Home
- 2-Story Property
- Open Floorplan
- Vaulted Ceiling
- Ceiling Fan
- Fireplace With Gas Starter
- Window Treatments
- Washer Hookup
Kitchen
- Electric Oven
- Electric Cooktop
- <<microwave>>
- Dishwasher
- Granite Countertops
- Disposal
Flooring
- Carpet
- Ceramic Tile
- Luxury Vinyl Plank Tile
Bedrooms and Bathrooms
- 4 Bedrooms
- Walk-In Closet
Outdoor Features
- Deck
- Covered patio or porch
Schools
- Tipps Elementary School
- Mansfield High School
Utilities
- Central Heating and Cooling System
- High Speed Internet
- Cable TV Available
Listing and Financial Details
- Legal Lot and Block 5 / 5
- Assessor Parcel Number 07807155
Community Details
Overview
- Association fees include all facilities, management
- Allied Mgmt Association
- Willowstone Estates Subdivision
Recreation
- Community Pool
Map
Home Values in the Area
Average Home Value in this Area
Tax History
| Year | Tax Paid | Tax Assessment Tax Assessment Total Assessment is a certain percentage of the fair market value that is determined by local assessors to be the total taxable value of land and additions on the property. | Land | Improvement |
|---|---|---|---|---|
| 2024 | $8,061 | $439,379 | $65,000 | $374,379 |
| 2023 | $9,331 | $458,814 | $65,000 | $393,814 |
| 2022 | $8,817 | $340,014 | $55,000 | $285,014 |
| 2021 | $8,567 | $314,385 | $55,000 | $259,385 |
| 2020 | $7,959 | $288,505 | $55,000 | $233,505 |
| 2019 | $8,237 | $289,589 | $55,000 | $234,589 |
| 2018 | $7,458 | $262,186 | $55,000 | $207,186 |
| 2017 | $6,722 | $236,130 | $40,000 | $196,130 |
| 2016 | $6,176 | $216,943 | $40,000 | $176,943 |
| 2015 | $5,472 | $205,654 | $40,000 | $165,654 |
| 2014 | $5,472 | $190,100 | $30,000 | $160,100 |
Property History
| Date | Event | Price | Change | Sq Ft Price |
|---|---|---|---|---|
| 07/11/2025 07/11/25 | Price Changed | $449,900 | -1.9% | $162 / Sq Ft |
| 07/01/2025 07/01/25 | Price Changed | $458,500 | -1.1% | $166 / Sq Ft |
| 06/24/2025 06/24/25 | Price Changed | $463,500 | -0.3% | $167 / Sq Ft |
| 05/23/2025 05/23/25 | For Sale | $465,000 | +29.2% | $168 / Sq Ft |
| 07/16/2021 07/16/21 | Sold | -- | -- | -- |
| 06/18/2021 06/18/21 | Pending | -- | -- | -- |
| 06/12/2021 06/12/21 | For Sale | $359,900 | +30.9% | $130 / Sq Ft |
| 11/09/2018 11/09/18 | Sold | -- | -- | -- |
| 10/07/2018 10/07/18 | Pending | -- | -- | -- |
| 10/03/2018 10/03/18 | For Sale | $275,000 | 0.0% | $99 / Sq Ft |
| 12/01/2017 12/01/17 | Rented | $1,850 | 0.0% | -- |
| 12/01/2017 12/01/17 | Under Contract | -- | -- | -- |
| 11/16/2017 11/16/17 | For Rent | $1,850 | -- | -- |
Purchase History
| Date | Type | Sale Price | Title Company |
|---|---|---|---|
| Vendors Lien | -- | Fair Texas Title | |
| Vendors Lien | -- | Old Republic Title | |
| Interfamily Deed Transfer | -- | None Available | |
| Vendors Lien | -- | None Available |
Mortgage History
| Date | Status | Loan Amount | Loan Type |
|---|---|---|---|
| Open | $318,250 | New Conventional | |
| Previous Owner | $260,500 | New Conventional | |
| Previous Owner | $260,500 | New Conventional | |
| Previous Owner | $256,500 | Purchase Money Mortgage | |
| Previous Owner | $176,000 | New Conventional | |
| Previous Owner | $166,700 | Purchase Money Mortgage |
Similar Homes in Mansfield, TX
Source: North Texas Real Estate Information Systems (NTREIS)
MLS Number: 20946263
APN: 07807155
- 2415 Lockshire Dr
- 208 Millington Trail
- 2200 Galway Dr
- 3207 Essex Dr
- 101 Londonderry Ln
- 756 Moore Rd
- 307 Forestridge Dr
- 303 Alicia Ct
- 304 Alicia Ct
- 1115 Shady Oak Trail
- 752 Moore Rd
- 308 Alicia Ct
- 1110 Shady Oak Trail
- 1114 Huntington Trail
- 1109 Huntington Trail
- 414 Rocky Creek Dr
- 210 Forestridge Dr
- 420 Rocky Creek Dr
- 3306 Oak Run Ln
- 404 Canadian Trail
- 2307 Galway Dr
- 3402 Heathcliff Dr
- 611 Dover Heights Trail
- 621 Dorchester Dr
- 1108 Bonanza Ct
- 605 Douglas Dr
- 616 Ember Ln
- 803 Dover Park Trail
- 1019 Bonanza Dr
- 630 Redwood Way
- 632 Redwood Way
- 814 Elbe Dr
- 3251 Matlock Rd
- 8003 Mosstree Dr
- 1509 Cheyenne Trail
- 750 W Turner Warnell Rd
- 7606 Tin Cup Dr
- 1201 W Harris Rd
- 7502 Yorkmeadow Dr
- 1020 Hickory Cir
