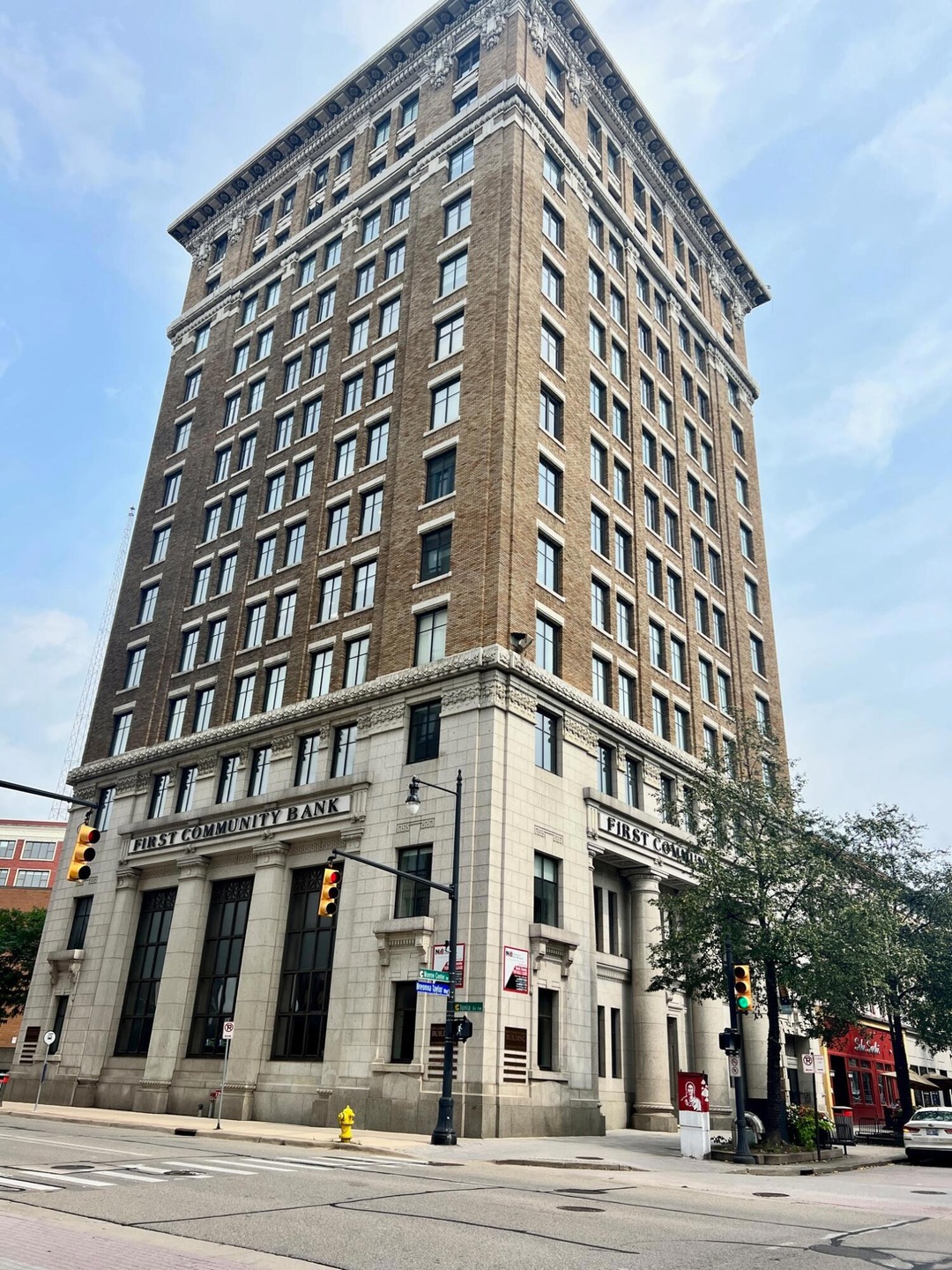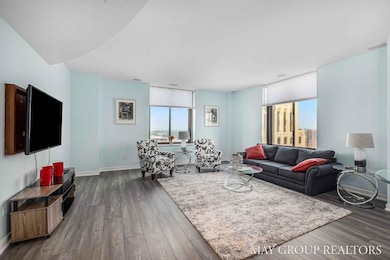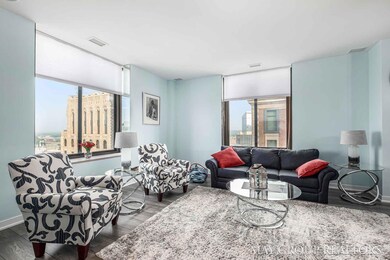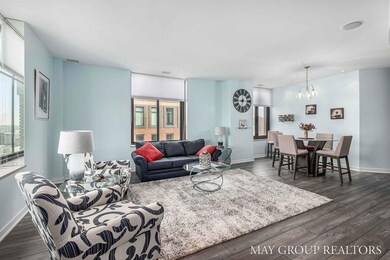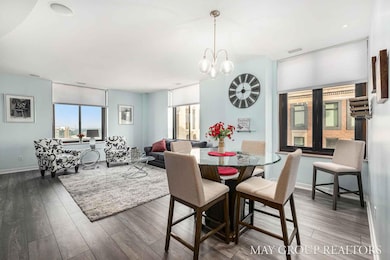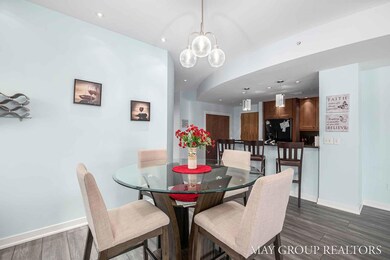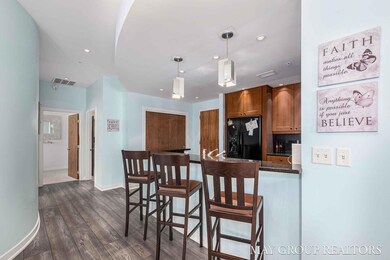
60 Monroe Center St NW Unit 10 Grand Rapids, MI 49503
Downtown Grand Rapids NeighborhoodHighlights
- Deck
- Snack Bar or Counter
- Central Air
- Living Room
- Halls are 36 inches wide or more
- 2-minute walk to Monument Park
About This Home
As of June 2024Condo living at its best. Welcome to City View condo association. Located in the heart of downtown Grand Rapids, this 2 bed, 1 bath offers some great updates, including granite counter tops, new flooring, fresh coat of paint, and carpet in 2021. With this unit being a corner unit, it's hard to miss all the natural light that finds it's way in. Step outside onto Monroe Center and it's just a short walk to anything downtown. Catch a hockey game or show at Van Andel arena, visit one of the local breweries or spend some time at the public museum, theres always something to do. If you are looking to host a gathering, be sure to take your guests to the association roof top patio to soak in the views of beautiful down town Grand Rapids. If you are looking for extra storage, this condo comes with it's own private storage unit located in the basement of the building along with communal bike storage.
What sets this condo apart is that it comes fully furnished, offering an effortless move-in experience. All the furniture is carefully chosen to match the condo's style, ensuring you have everything you need to start enjoying your new home from day one.
Last Agent to Sell the Property
RE/MAX of Grand Rapids (FH) License #6501381489 Listed on: 01/05/2024

Property Details
Home Type
- Condominium
Est. Annual Taxes
- $6,264
Year Built
- Built in 2004
HOA Fees
- $456 Monthly HOA Fees
Home Design
- Brick Exterior Construction
Interior Spaces
- 1,196 Sq Ft Home
- Living Room
- Dining Area
Kitchen
- Range<<rangeHoodToken>>
- <<microwave>>
- Dishwasher
- Snack Bar or Counter
- Disposal
Bedrooms and Bathrooms
- 2 Main Level Bedrooms
- 1 Full Bathroom
Laundry
- Laundry on main level
- Dryer
- Washer
Accessible Home Design
- Halls are 36 inches wide or more
- Doors are 36 inches wide or more
Utilities
- Central Air
- Heat Pump System
- Cable TV Available
Additional Features
- Deck
- Private Entrance
Community Details
Overview
- Association fees include water, trash, snow removal, sewer
- $150 HOA Transfer Fee
- Association Phone (616) 242-0704
- Cityview Condos
- 13-Story Property
Pet Policy
- Pets Allowed
Ownership History
Purchase Details
Home Financials for this Owner
Home Financials are based on the most recent Mortgage that was taken out on this home.Purchase Details
Purchase Details
Home Financials for this Owner
Home Financials are based on the most recent Mortgage that was taken out on this home.Purchase Details
Home Financials for this Owner
Home Financials are based on the most recent Mortgage that was taken out on this home.Purchase Details
Similar Homes in Grand Rapids, MI
Home Values in the Area
Average Home Value in this Area
Purchase History
| Date | Type | Sale Price | Title Company |
|---|---|---|---|
| Warranty Deed | $335,000 | First American Title | |
| Warranty Deed | $302,000 | None Listed On Document | |
| Warranty Deed | $302,000 | Nextdoor Title Agency Llc | |
| Warranty Deed | $299,900 | Sun Title Agency Of Mi Llc | |
| Sheriffs Deed | $232,501 | None Available |
Mortgage History
| Date | Status | Loan Amount | Loan Type |
|---|---|---|---|
| Open | $268,000 | New Conventional | |
| Previous Owner | $241,600 | New Conventional | |
| Previous Owner | $239,920 | Adjustable Rate Mortgage/ARM | |
| Previous Owner | $3,000,000 | Unknown | |
| Previous Owner | $275,000 | Credit Line Revolving |
Property History
| Date | Event | Price | Change | Sq Ft Price |
|---|---|---|---|---|
| 07/21/2025 07/21/25 | Pending | -- | -- | -- |
| 07/10/2025 07/10/25 | For Sale | $399,900 | 0.0% | $268 / Sq Ft |
| 06/14/2025 06/14/25 | Price Changed | $400,000 | -3.6% | $268 / Sq Ft |
| 04/25/2025 04/25/25 | Price Changed | $415,000 | -3.4% | $278 / Sq Ft |
| 03/12/2025 03/12/25 | Price Changed | $429,500 | -0.1% | $288 / Sq Ft |
| 02/18/2025 02/18/25 | Price Changed | $429,900 | -2.3% | $288 / Sq Ft |
| 01/09/2025 01/09/25 | For Sale | $439,900 | +42.6% | $295 / Sq Ft |
| 06/28/2024 06/28/24 | Sold | $308,500 | -2.1% | $258 / Sq Ft |
| 05/18/2024 05/18/24 | Pending | -- | -- | -- |
| 03/01/2024 03/01/24 | Price Changed | $315,000 | -3.1% | $263 / Sq Ft |
| 01/05/2024 01/05/24 | For Sale | $325,000 | -3.0% | $272 / Sq Ft |
| 11/17/2022 11/17/22 | Sold | $335,000 | -4.3% | $225 / Sq Ft |
| 10/12/2022 10/12/22 | Pending | -- | -- | -- |
| 09/17/2022 09/17/22 | For Sale | $350,000 | 0.0% | $235 / Sq Ft |
| 08/21/2022 08/21/22 | Pending | -- | -- | -- |
| 08/17/2022 08/17/22 | For Sale | $350,000 | +15.9% | $235 / Sq Ft |
| 06/22/2020 06/22/20 | Sold | $302,000 | -2.5% | $202 / Sq Ft |
| 05/13/2020 05/13/20 | Pending | -- | -- | -- |
| 05/04/2020 05/04/20 | For Sale | $309,900 | +3.3% | $208 / Sq Ft |
| 02/09/2018 02/09/18 | Sold | $299,900 | 0.0% | $201 / Sq Ft |
| 01/17/2018 01/17/18 | Pending | -- | -- | -- |
| 01/17/2018 01/17/18 | For Sale | $299,900 | -- | $201 / Sq Ft |
Tax History Compared to Growth
Tax History
| Year | Tax Paid | Tax Assessment Tax Assessment Total Assessment is a certain percentage of the fair market value that is determined by local assessors to be the total taxable value of land and additions on the property. | Land | Improvement |
|---|---|---|---|---|
| 2025 | $5,290 | $166,400 | $0 | $0 |
| 2024 | $5,290 | $167,900 | $0 | $0 |
| 2023 | $7,956 | $158,900 | $0 | $0 |
| 2022 | $5,075 | $150,700 | $0 | $0 |
| 2021 | $6,115 | $179,800 | $0 | $0 |
| 2020 | $5,866 | $179,800 | $0 | $0 |
| 2019 | $9,317 | $174,600 | $0 | $0 |
| 2018 | $7,351 | $167,100 | $0 | $0 |
| 2017 | $5,524 | $141,000 | $0 | $0 |
| 2016 | $4,237 | $134,300 | $0 | $0 |
| 2015 | $2,103 | $134,300 | $0 | $0 |
| 2013 | -- | $139,500 | $0 | $0 |
Agents Affiliated with this Home
-
Lindsay VanDuinen-Scully

Seller's Agent in 2025
Lindsay VanDuinen-Scully
Re/Max of Grand Rapids (Grandville)
(616) 957-0700
2 in this area
424 Total Sales
-
Nolan Miklusicak
N
Buyer's Agent in 2025
Nolan Miklusicak
Blueprint Properties LLC
(616) 706-2459
75 Total Sales
-
Ross Bacon

Seller's Agent in 2024
Ross Bacon
RE/MAX Michigan
(616) 957-0700
1 in this area
132 Total Sales
-
Josh May

Seller Co-Listing Agent in 2024
Josh May
RE/MAX Michigan
(616) 318-0924
3 in this area
319 Total Sales
-
Paul Marantette

Seller's Agent in 2022
Paul Marantette
Green Square Properties LLC
(313) 727-5570
6 in this area
105 Total Sales
-
Rebecca Glaesman

Seller's Agent in 2020
Rebecca Glaesman
Realify Properties
(616) 706-2335
1 in this area
166 Total Sales
Map
Source: Southwestern Michigan Association of REALTORS®
MLS Number: 24001733
APN: 41-13-25-287-024
- 60 Monroe Center St NW Unit 8A
- 27 Library St NE Unit 301
- 27 Library St NE Unit 601
- 27 Library St NE Unit 508
- 27 Library St NE Unit 605
- 139 Pearl St NW
- 43 Campau Cir NW Unit 2506
- 79 Campau Cir NW Unit 2108
- 60 Campau Cir NW Unit 2308
- 33 Campau Cir NW Unit 2704
- 32 Campau Cir NW Unit 2703
- 54 Campau Cir NW
- 22 Jefferson Ave SE
- 144 Oakes St SW Unit 2203
- 144 Oakes St SW Unit 1903
- 144 Oakes St SW Unit 1905
- 144 Oakes St SW Unit 2004
- 144 Oakes St SW Unit 1901
- 144 Oakes St SW Unit 1906
- 60 Lafayette Ave NE
