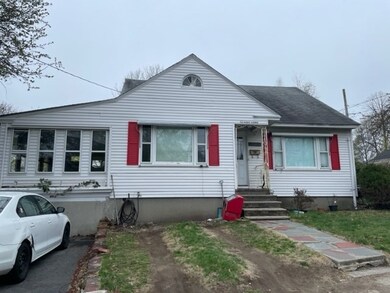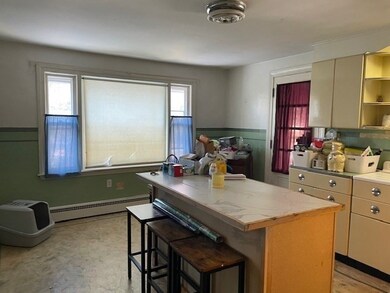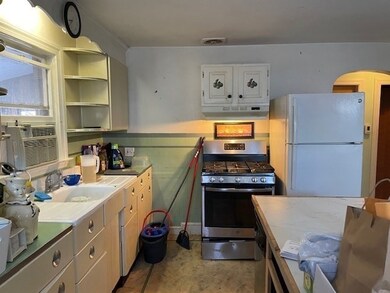
60 Mount Vernon St Lawrence, MA 01843
Mount Vernon NeighborhoodHighlights
- Cape Cod Architecture
- Plywood Flooring
- Corner Lot
- Property is near public transit
- Main Floor Primary Bedroom
- No HOA
About This Home
As of June 2025Situated on a corner lot, this Fixer-Upper in Mt. Vernon is ready for a new owner.This single-family home presents a fantastic opportunity for those with a vision. Flexible floor plan with 2 or 3 bedrooms with large closets and a spacious, oversized living room, this property offers great potential to create your dream home. Original 1950s kitchen, the space is ready for your personal touch and updates. Conveniently located near parks, major routes, the train station, shopping, and recreation, this home offers easy access to everything you need. The property boasts a newer heating system, stove, and dryer, providing a solid foundation to build upon. While it does require some work, this is your chance to renovate and add value. Perfect for rehab enthusiasts or those looking to take on a project, this home is will require rehab financing, or cash offers. MULTIPLE OFFERS. HIGHEST & BEST DUE 1-21-25 BY3:00
Home Details
Home Type
- Single Family
Est. Annual Taxes
- $3,472
Year Built
- Built in 1952
Lot Details
- 4,800 Sq Ft Lot
- Corner Lot
- Level Lot
Home Design
- Cape Cod Architecture
- Frame Construction
- Shingle Roof
- Concrete Perimeter Foundation
Interior Spaces
- 1,075 Sq Ft Home
- Den
- Range
- Washer and Gas Dryer Hookup
Flooring
- Plywood
- Carpet
Bedrooms and Bathrooms
- 2 Bedrooms
- Primary Bedroom on Main
- 1 Full Bathroom
Basement
- Basement Fills Entire Space Under The House
- Interior Basement Entry
- Laundry in Basement
Parking
- 2 Car Parking Spaces
- Driveway
- Open Parking
- Off-Street Parking
Outdoor Features
- Bulkhead
- Enclosed patio or porch
Location
- Property is near public transit
Utilities
- No Cooling
- 1 Heating Zone
- Heating System Uses Natural Gas
- Baseboard Heating
- Gas Water Heater
Listing and Financial Details
- Assessor Parcel Number M:0095 B:0000 L:0016,4203588
Community Details
Recreation
- Park
Additional Features
- No Home Owners Association
- Shops
Ownership History
Purchase Details
Home Financials for this Owner
Home Financials are based on the most recent Mortgage that was taken out on this home.Similar Homes in the area
Home Values in the Area
Average Home Value in this Area
Mortgage History
| Date | Status | Loan Amount | Loan Type |
|---|---|---|---|
| Closed | $34,192 | No Value Available |
Property History
| Date | Event | Price | Change | Sq Ft Price |
|---|---|---|---|---|
| 06/30/2025 06/30/25 | Sold | $520,000 | +4.0% | $484 / Sq Ft |
| 05/27/2025 05/27/25 | Pending | -- | -- | -- |
| 05/16/2025 05/16/25 | For Sale | $499,900 | +32.2% | $465 / Sq Ft |
| 03/05/2025 03/05/25 | Sold | $377,999 | +26.0% | $352 / Sq Ft |
| 01/22/2025 01/22/25 | Pending | -- | -- | -- |
| 01/17/2025 01/17/25 | For Sale | $299,900 | -- | $279 / Sq Ft |
Tax History Compared to Growth
Tax History
| Year | Tax Paid | Tax Assessment Tax Assessment Total Assessment is a certain percentage of the fair market value that is determined by local assessors to be the total taxable value of land and additions on the property. | Land | Improvement |
|---|---|---|---|---|
| 2025 | $3,798 | $431,600 | $148,700 | $282,900 |
| 2024 | $3,472 | $375,400 | $125,500 | $249,900 |
| 2023 | $3,590 | $353,300 | $111,900 | $241,400 |
| 2022 | $3,448 | $301,400 | $103,900 | $197,500 |
| 2021 | $3,201 | $260,900 | $101,500 | $159,400 |
| 2020 | $2,999 | $241,300 | $87,900 | $153,400 |
| 2019 | $2,992 | $218,700 | $87,600 | $131,100 |
| 2018 | $2,835 | $198,000 | $83,800 | $114,200 |
| 2017 | $2,770 | $180,600 | $83,000 | $97,600 |
| 2016 | $2,722 | $175,500 | $76,900 | $98,600 |
| 2015 | $2,654 | $175,500 | $76,900 | $98,600 |
Agents Affiliated with this Home
-
Deborah Carberry

Seller's Agent in 2025
Deborah Carberry
The Carroll Team
(978) 697-1558
9 in this area
28 Total Sales
-
Linda Kody

Seller's Agent in 2025
Linda Kody
Kody & Company, Inc.
(978) 764-2780
2 in this area
43 Total Sales
-
Monica Trust

Buyer's Agent in 2025
Monica Trust
Fiv Realty Co.
(978) 877-1119
1 in this area
2 Total Sales
Map
Source: MLS Property Information Network (MLS PIN)
MLS Number: 73327343
APN: LAWR-000095-000000-000016
- 10 Stevens St
- 23 Lenox Cir
- 4 Mount Vernon St
- 109 Sylvester St
- 2 Cyr Dr
- 24 Inman St Unit 23
- 5 Walker Ave
- 31 Davis St
- 82-84 Jamaica St
- 3 Topping Rd
- 287 S Broadway
- 10 Jefferson St
- 12 Beresford St
- 11 Beaconsfield St
- 33 Durso Ave
- 3 Lynn St
- 17 Barnard Rd
- 59-61 Chester St
- 5 Vandergrift St
- 49 Bowdoin St Unit 51






