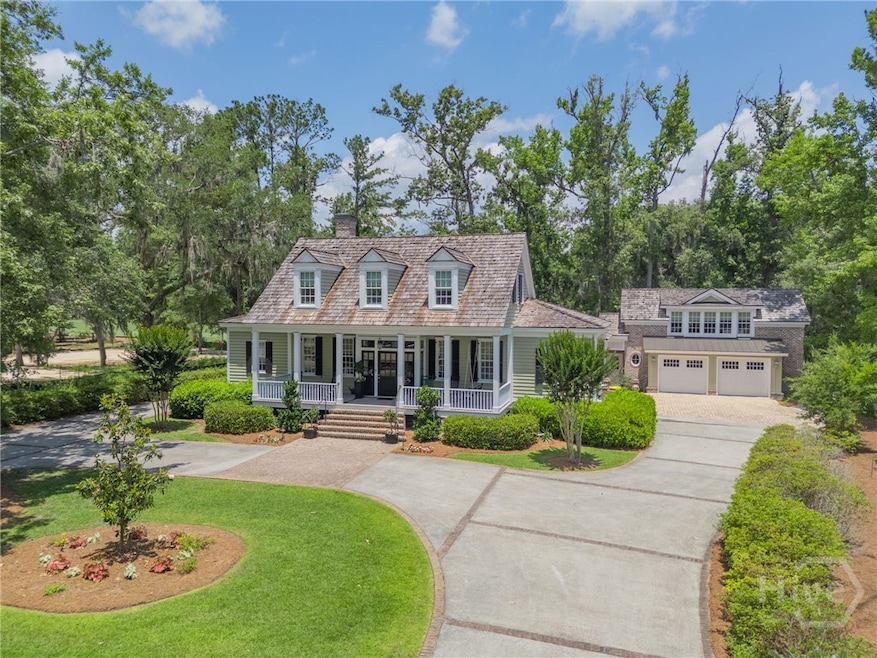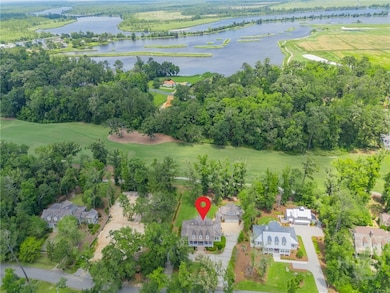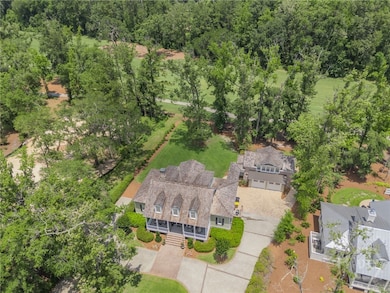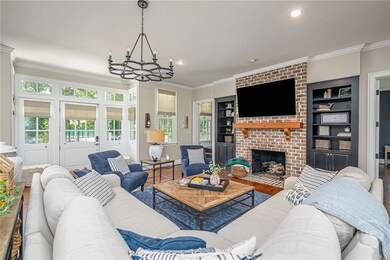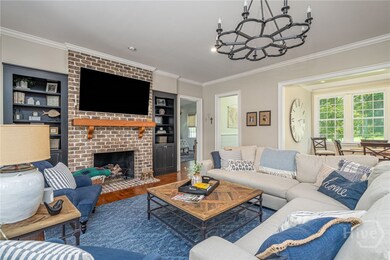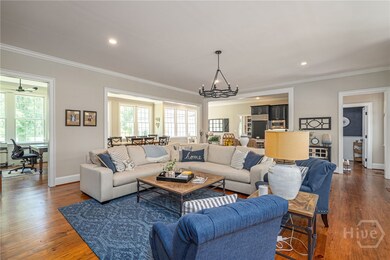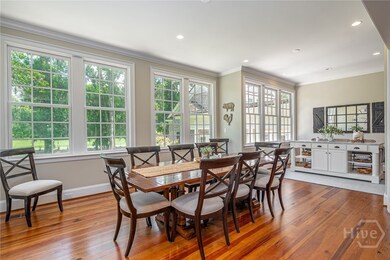
60 Myrtle Grove Ln Richmond Hill, GA 31324
Estimated payment $15,715/month
Highlights
- Marina
- Boat Dock
- Community Stables
- Dr. George Washington Carver Elementary School Rated A-
- Golf Course Community
- Fitness Center
About This Home
Experience the charm and elegance of Lowcountry living in this beautifully updated cottage at The Ford Field and River Club. Nestled on a picturesque 0.58-acre lot overlooking the first fairway of Pete Dye’s award-winning golf course, this 5-bedroom, 4.5-bath home offers the perfect blend of comfort and style. The thoughtfully designed main house features spacious living areas, a dedicated office space, and high-end finishes throughout. Just beyond the main residence, a separate carriage house includes a full studio suite with a private bath—ideal for guests or multi-generational living. Enjoy an unbeatable location just steps from Lake Dye Grill, the Sports Barn, and the Clubhouse, with the community’s world-class amenities at your fingertips. Whether you're seeking a full-time residence or a serene retreat, this exceptional property offers refined Southern living just 20 minutes from the heart of Historic Downtown Savannah.
Home Details
Home Type
- Single Family
Est. Annual Taxes
- $13,114
Year Built
- Built in 2001
Lot Details
- 0.58 Acre Lot
- Property is zoned CITY
HOA Fees
- $4,630 Monthly HOA Fees
Parking
- 2 Car Detached Garage
- Garage Door Opener
- RV Access or Parking
- Golf Cart Garage
Home Design
- Block Foundation
- Wood Siding
Interior Spaces
- 3,472 Sq Ft Home
- 1-Story Property
- Built-In Features
- High Ceiling
- Recessed Lighting
- Gas Fireplace
- Golf Course Views
Kitchen
- Breakfast Area or Nook
- Breakfast Bar
- Oven
- Range
- Microwave
- Dishwasher
- Disposal
Bedrooms and Bathrooms
- 5 Bedrooms
- Primary Bedroom Suite
Laundry
- Laundry Room
- Sink Near Laundry
- Laundry Tub
- Washer and Dryer Hookup
Outdoor Features
- Covered patio or porch
- Exterior Lighting
Utilities
- Central Heating and Cooling System
- Heat Pump System
- Underground Utilities
- Electric Water Heater
Listing and Financial Details
- Tax Lot Ch51
- Assessor Parcel Number 0544-092
Community Details
Overview
- The Ford Field And River Club Subdivision
- Community Lake
Amenities
- Clubhouse
Recreation
- Boat Dock
- Marina
- Golf Course Community
- Tennis Courts
- Community Playground
- Fitness Center
- Community Pool
- Park
- Community Stables
- Trails
Security
- Security Service
- Gated Community
Map
Home Values in the Area
Average Home Value in this Area
Tax History
| Year | Tax Paid | Tax Assessment Tax Assessment Total Assessment is a certain percentage of the fair market value that is determined by local assessors to be the total taxable value of land and additions on the property. | Land | Improvement |
|---|---|---|---|---|
| 2024 | $13,114 | $483,720 | $120,640 | $363,080 |
| 2023 | $13,114 | $483,640 | $120,640 | $363,000 |
| 2022 | $9,225 | $320,480 | $90,480 | $230,000 |
| 2021 | $8,595 | $292,960 | $84,440 | $208,520 |
| 2020 | $8,502 | $292,960 | $84,440 | $208,520 |
| 2019 | $8,759 | $292,960 | $84,440 | $208,520 |
| 2018 | $8,500 | $288,080 | $84,440 | $203,640 |
| 2017 | $6,815 | $248,120 | $84,440 | $163,680 |
| 2016 | $6,519 | $235,558 | $84,440 | $151,118 |
| 2015 | $6,381 | $228,320 | $84,440 | $143,880 |
| 2014 | $7,159 | $255,720 | $108,560 | $147,160 |
Property History
| Date | Event | Price | Change | Sq Ft Price |
|---|---|---|---|---|
| 05/23/2025 05/23/25 | For Sale | $1,785,000 | +146.2% | $514 / Sq Ft |
| 11/12/2019 11/12/19 | Sold | $725,000 | -6.5% | $209 / Sq Ft |
| 08/20/2019 08/20/19 | Pending | -- | -- | -- |
| 05/13/2019 05/13/19 | Price Changed | $775,000 | -8.8% | $223 / Sq Ft |
| 01/22/2019 01/22/19 | For Sale | $849,500 | -- | $245 / Sq Ft |
Purchase History
| Date | Type | Sale Price | Title Company |
|---|---|---|---|
| Quit Claim Deed | -- | -- | |
| Warranty Deed | -- | -- | |
| Interfamily Deed Transfer | -- | -- | |
| Deed | $70,589 | -- | |
| Deed | $810,000 | -- | |
| Deed | $275,000 | -- |
Mortgage History
| Date | Status | Loan Amount | Loan Type |
|---|---|---|---|
| Open | $1,290,000 | New Conventional | |
| Previous Owner | $1,200,000 | Mortgage Modification | |
| Previous Owner | $548,250 | New Conventional | |
| Previous Owner | $3,870,000 | Commercial | |
| Previous Owner | $580,000 | New Conventional |
Similar Homes in Richmond Hill, GA
Source: Savannah Multi-List Corporation
MLS Number: SA331605
APN: 0544-092
- 233 Myrtle Grove Ln
- 45 Eagles Cove
- 192 Myrtle Grove Ln
- 213 Little Lulu Ln
- 232 Myrtle Grove Ln
- 16 Lost Cypress Way
- 148 Lost Cypress Way
- 601 Myrtle Grove Ln
- 679 Myrtle Grove Ln
- 170 Cherry Laurel Way
- 92 Hidden Cove Dr
- 13 Magnolia Ln
- 221 Hidden Cove Dr
- 166 Hidden Cove Dr
- 146 Hidden Cove Dr
- 380 Cherry Hill Dr
- 1654 Dublin Dr
- 162 Cypress Crossing
- 185 Cypress Crossing
- 576 Silk Hope Dr
