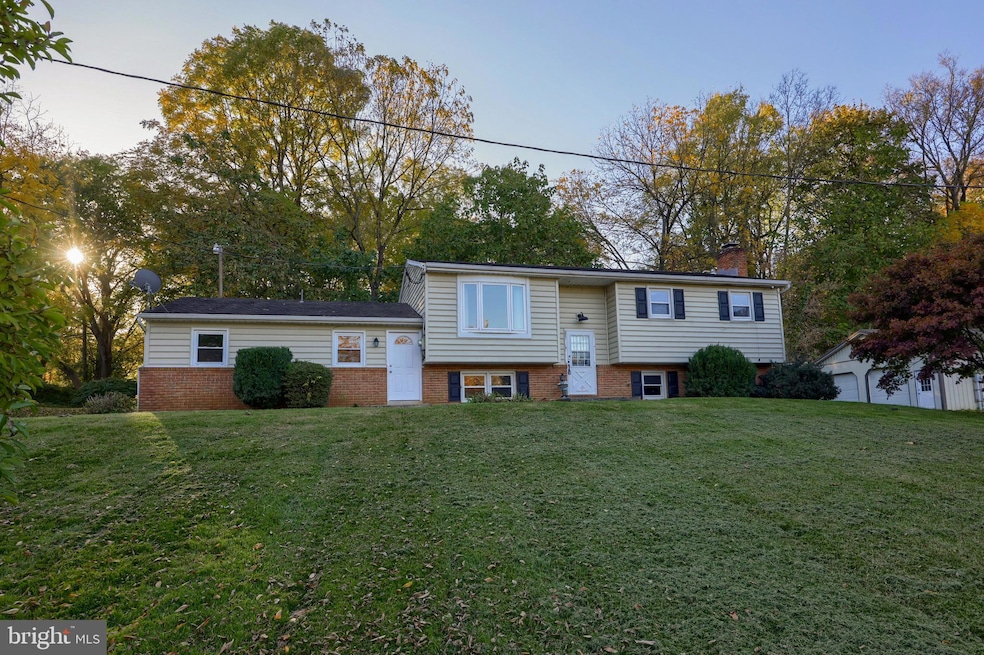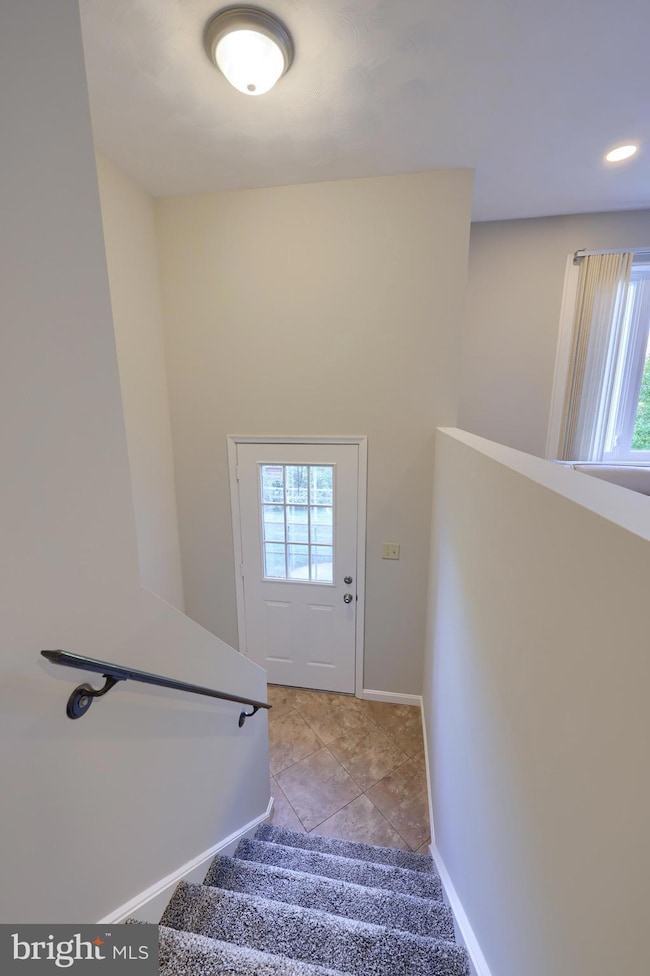
60 N Conestoga Dr Lancaster, PA 17602
Conestoga Woods NeighborhoodEstimated payment $3,336/month
Highlights
- Fishing Allowed
- 2.7 Acre Lot
- Contemporary Architecture
- River View
- Deck
- Private Lot
About This Home
60 N Conestoga Drive is an incredible home situated on 2.7 picturesque acres of riverfront property, just minutes outside Lancaster City. The home features 4 spacious Bedrooms, 2 Baths, and a designer kitchen with quartz countertops, a tile backsplash, and stainless steel appliances. Enjoy exceptional river views from the living room and the vibrant dining room leading to the covered deck and hardscape patio. The large bedrooms also come with generous closet space, and the finished basement includes the fourth bedroom, two living areas, a brick fireplace, and spacious laundry area. The property includes additional living space, featuring 2 Bedrooms and 1 Bath. Finishes include granite countertops, tile backsplash, stainless steel appliances, waterproof flooring throughout living area and new carpet in the bedrooms. This unique property also includes an oversized 2-car garage and the expansive land provides ample space for all your outdoor activities. 60 N Conestoga Drive offers unlimited potential and close proximity to all Lancaster's thoroughfares and attractions. Call for more information or schedule your tour today!
Home Details
Home Type
- Single Family
Est. Annual Taxes
- $6,842
Year Built
- Built in 1974
Lot Details
- 2.7 Acre Lot
- Landscaped
- Extensive Hardscape
- Private Lot
- Secluded Lot
- Open Lot
- Sloped Lot
- Partially Wooded Lot
- Front Yard
- Additional Guest House has separate entrance and includes a 2 Bed, 1 Bath apartment with kitchen, dining area & living room.
- Property is in very good condition
Parking
- 2 Car Direct Access Garage
- 10 Driveway Spaces
- Oversized Parking
- Parking Storage or Cabinetry
- Front Facing Garage
- Garage Door Opener
- Parking Lot
- Off-Street Parking
Property Views
- River
- Woods
Home Design
- Contemporary Architecture
- Block Foundation
- Frame Construction
- Shingle Roof
- Composition Roof
- Rubber Roof
- Metal Roof
- Vinyl Siding
- Stick Built Home
Interior Spaces
- Property has 2 Levels
- Traditional Floor Plan
- Paneling
- Recessed Lighting
- Non-Functioning Fireplace
- Brick Fireplace
- Gas Fireplace
- Double Pane Windows
- Awning
- Insulated Doors
- Combination Kitchen and Dining Room
- Dishwasher
Flooring
- Carpet
- Laminate
- Ceramic Tile
- Luxury Vinyl Plank Tile
Bedrooms and Bathrooms
- Walk-In Closet
- Bathtub with Shower
Finished Basement
- Heated Basement
- Walk-Up Access
- Interior and Exterior Basement Entry
- Shelving
- Laundry in Basement
Outdoor Features
- Stream or River on Lot
- Deck
- Enclosed patio or porch
- Exterior Lighting
- Shed
Utilities
- Central Air
- Electric Baseboard Heater
- 200+ Amp Service
- Electric Water Heater
Additional Features
- Energy-Efficient Windows
- Flood Risk
Listing and Financial Details
- Assessor Parcel Number 340-48659-0-0000
Community Details
Overview
- No Home Owners Association
Recreation
- Fishing Allowed
Map
Home Values in the Area
Average Home Value in this Area
Tax History
| Year | Tax Paid | Tax Assessment Tax Assessment Total Assessment is a certain percentage of the fair market value that is determined by local assessors to be the total taxable value of land and additions on the property. | Land | Improvement |
|---|---|---|---|---|
| 2024 | $6,740 | $233,700 | $112,400 | $121,300 |
| 2023 | $6,584 | $233,700 | $112,400 | $121,300 |
| 2022 | $6,192 | $233,700 | $112,400 | $121,300 |
| 2021 | $6,005 | $233,700 | $112,400 | $121,300 |
| 2020 | $6,005 | $233,700 | $112,400 | $121,300 |
| 2019 | $5,877 | $233,700 | $112,400 | $121,300 |
| 2018 | $4,547 | $233,700 | $112,400 | $121,300 |
| 2017 | $5,652 | $172,900 | $70,900 | $102,000 |
| 2016 | $5,549 | $172,900 | $70,900 | $102,000 |
| 2015 | $750 | $172,900 | $70,900 | $102,000 |
| 2014 | $4,186 | $172,900 | $70,900 | $102,000 |
Property History
| Date | Event | Price | Change | Sq Ft Price |
|---|---|---|---|---|
| 06/05/2025 06/05/25 | For Sale | $499,900 | -- | $179 / Sq Ft |
Purchase History
| Date | Type | Sale Price | Title Company |
|---|---|---|---|
| Deed | $222,000 | None Available |
Mortgage History
| Date | Status | Loan Amount | Loan Type |
|---|---|---|---|
| Previous Owner | $50,000 | Credit Line Revolving | |
| Previous Owner | $12,000 | Unknown | |
| Previous Owner | $15,000 | Unknown |
Similar Homes in Lancaster, PA
Source: Bright MLS
MLS Number: PALA2070716
APN: 340-48659-0-0000
- 205 Parkside Ave
- 7 Parkside Ave
- 1145 Jamaica Rd
- 1036 E King St
- 27 Plymouth Ave
- 48 Ranck Ave
- 33 Conestoga Blvd
- 919 E King St
- 911 E King St
- 77 Garden City Dr
- 214 Holly Ln
- 311 N Broad St
- 305 Conestoga Blvd
- 1554 Princess Anne Dr
- 729 E Chestnut St
- 13 Verbena Dr
- 743 E Madison St
- 235 Landis Dr
- 516 Conestoga Greenway Trail
- 47 S Marshall St
- 1711 Lincoln Hwy E Unit 5
- 1735 Old Philadelphia Pike
- 645 E Orange St Unit Bedroom 1
- 100 Chateau Hill
- 17 Kennedy St
- 15 Kennedy St
- 13 Kennedy St
- 554 N Plum St
- 1000 Strand Way
- 229 E King St
- 225 E King St Unit 2
- 225 E King St Unit 1
- 417 E Frederick St
- 231 E Chestnut St
- 255 New Holland Ave
- 221 E Mifflin St Unit 207
- 701 Martha Ave
- 127 E Vine St
- 2 N Duke St
- 137 E Lemon St Unit 1






