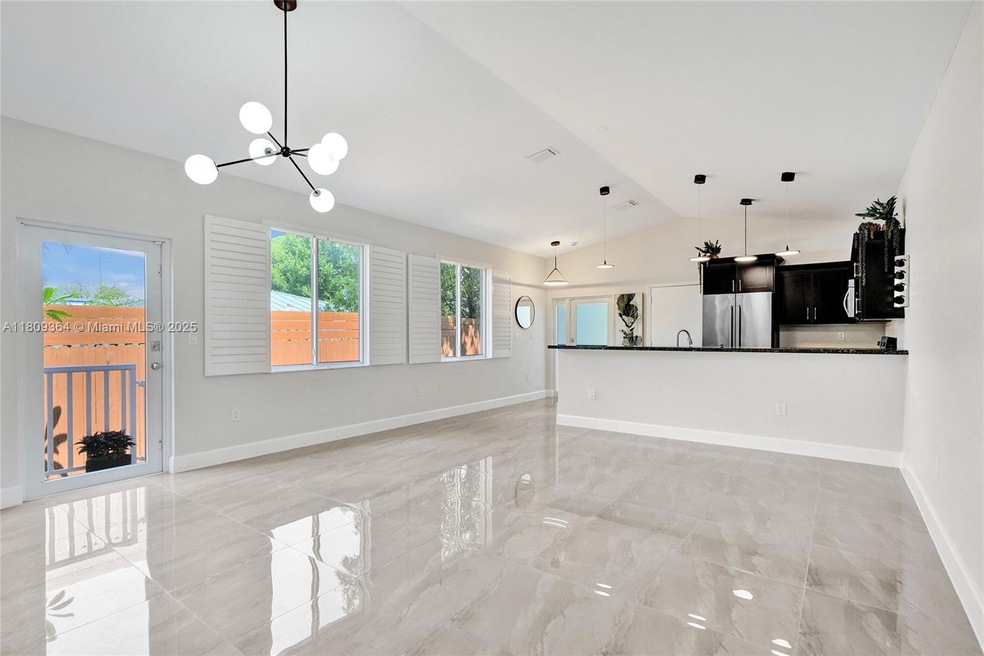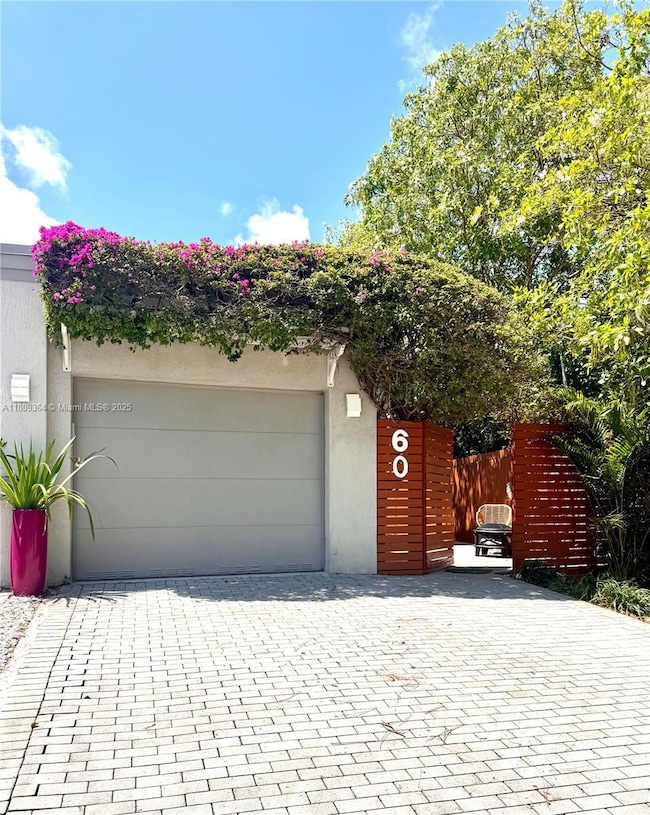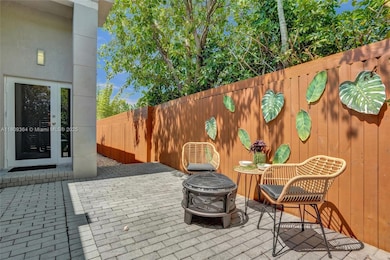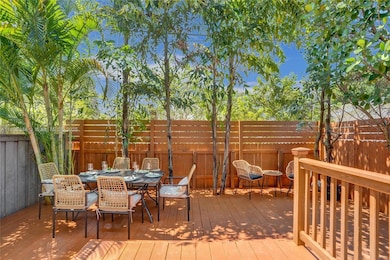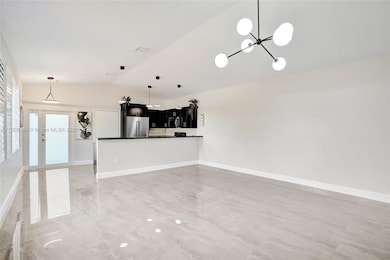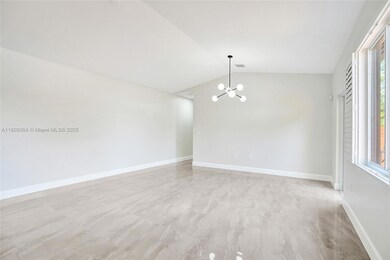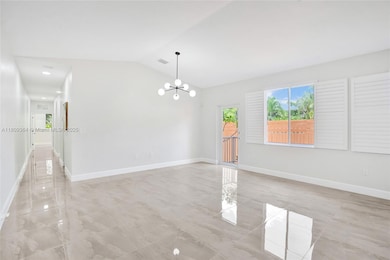60 NE 26th St Unit 60 Wilton Manors, FL 33305
Highlights
- Deck
- No HOA
- High Impact Windows
- Fort Lauderdale High School Rated A
- Plantation Shutters
- Patio
About This Home
Pet-friendly newer construction residence in highly desirable Wilton Manors, & short walk from Wilton Dr. & only min. from beach & downtown Ft. Lauderdale. This pristine gem offers spacious, interconnected living area with vaulted & volume ceilings. Open concept kitchen, with sleek cabinetry, stainless steel appliances, granite countertops, & porcelain floor throughout. New sophisticated modern light fixtures & hardware throughout. Custom built closets in all bedrooms. Abundant natural light pours through impact windows and doors, all equipped with shutters. Fully enclosed & secluded property with brand new fence & custom wood deck & a beautifully appointed courtyard in the front to welcome guests. Washer/dryer. Parking for 2+ vehicles.
Home Details
Home Type
- Single Family
Est. Annual Taxes
- $6,021
Year Built
- Built in 2016
Lot Details
- 3,123 Sq Ft Lot
- Fenced
- Property is zoned RD-10
Parking
- 1 Car Garage
- Automatic Garage Door Opener
Home Design
- Concrete Block And Stucco Construction
Interior Spaces
- 1,140 Sq Ft Home
- Ceiling Fan
- Plantation Shutters
- Open Floorplan
- Tile Flooring
Kitchen
- Self-Cleaning Oven
- Electric Range
- Microwave
- Ice Maker
- Dishwasher
- Snack Bar or Counter
- Disposal
Bedrooms and Bathrooms
- 3 Bedrooms
- 2 Full Bathrooms
- Shower Only
Laundry
- Dryer
- Washer
Home Security
- Burglar Security System
- High Impact Windows
- High Impact Door
Outdoor Features
- Deck
- Patio
Utilities
- Central Heating and Cooling System
- Electric Water Heater
Listing and Financial Details
- Property Available on 5/24/25
- 1 Year With Renewal Option,More Than 1 Year,12 Months Lease Term
- Assessor Parcel Number 494227040631
Community Details
Overview
- No Home Owners Association
Pet Policy
- Pets Allowed
- Pet Size Limit
Map
Source: MIAMI REALTORS® MLS
MLS Number: A11809364
APN: 49-42-27-04-0631
