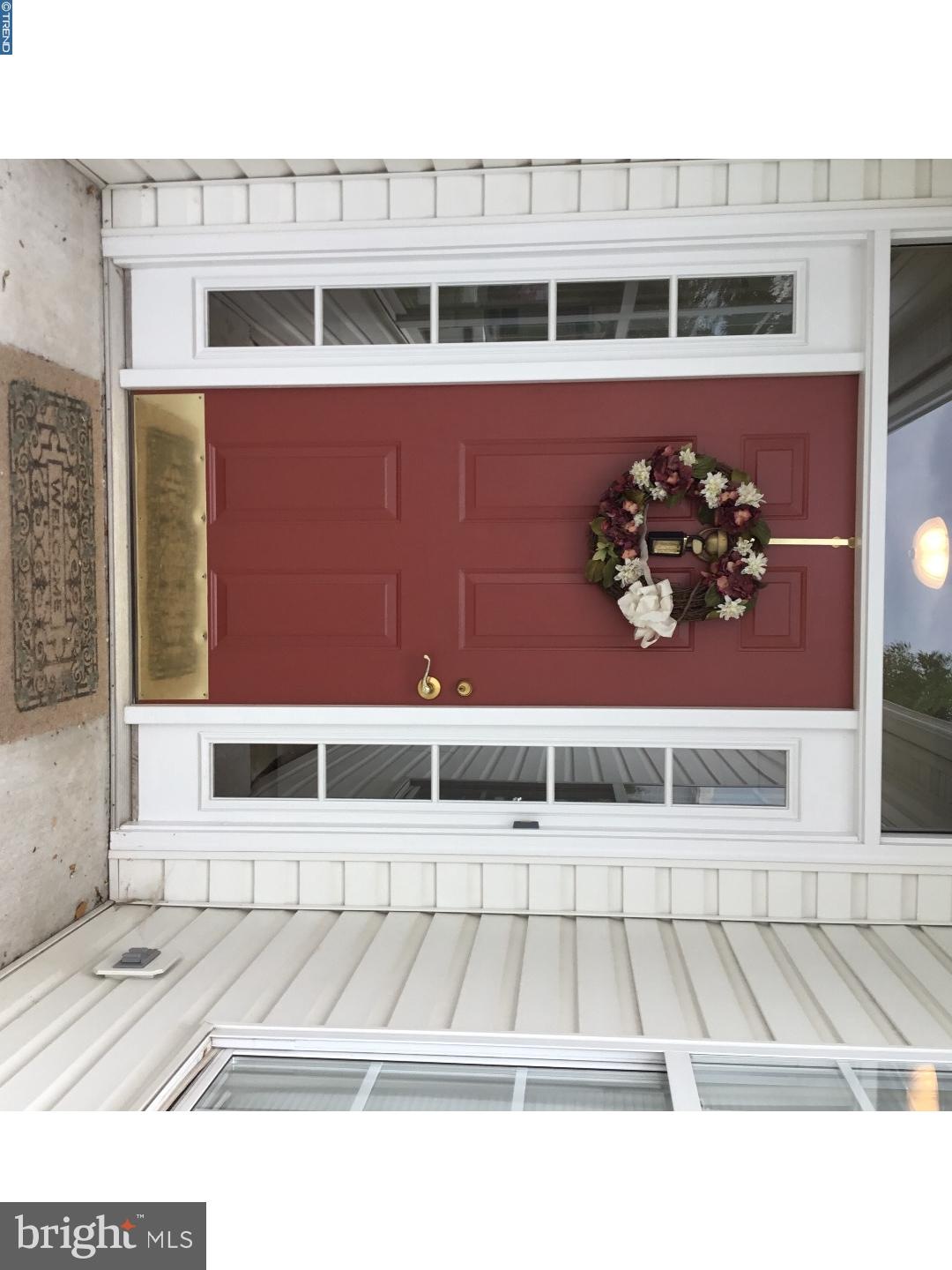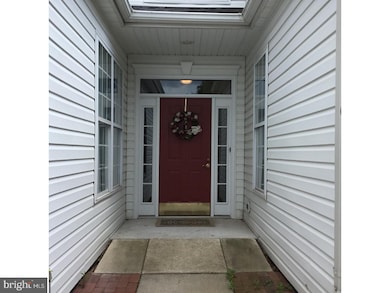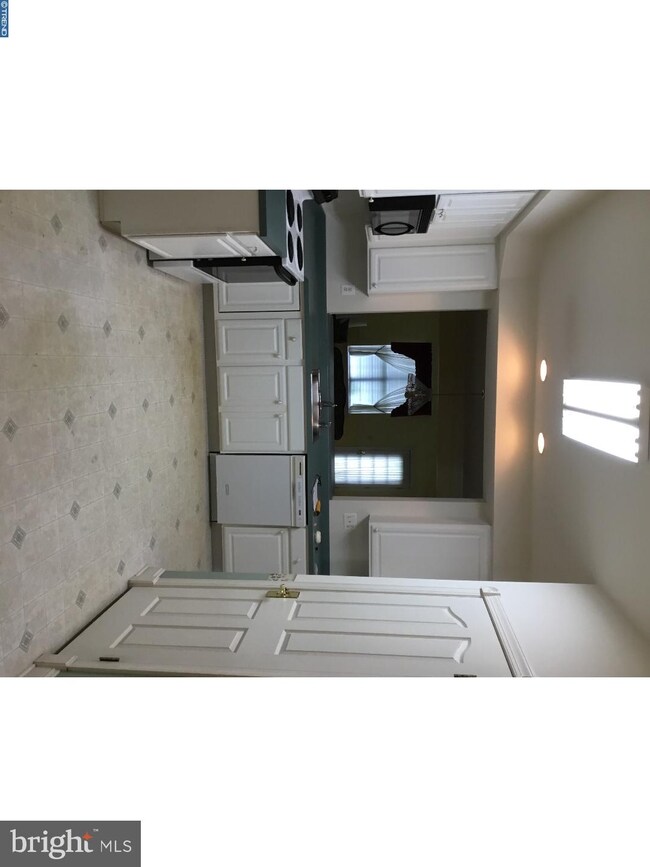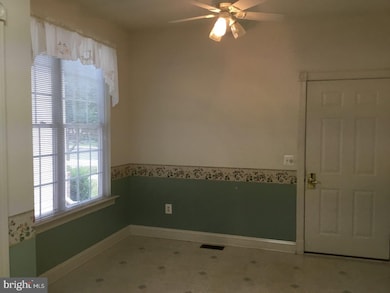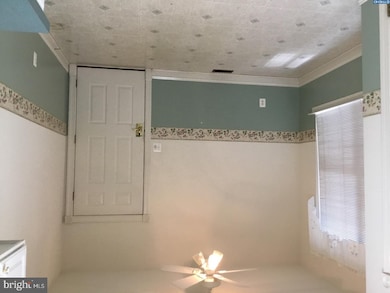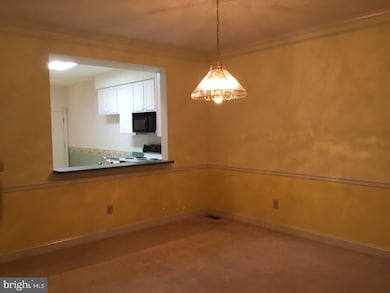
60 Newbury Way Unit 27 Lansdale, PA 19446
Estimated Value: $448,619 - $516,000
Highlights
- Senior Community
- Cathedral Ceiling
- 1 Car Attached Garage
- Carriage House
- Butlers Pantry
- Eat-In Kitchen
About This Home
As of September 2018Great location unit backs to quiet treed area. Hardwood Foyer, large eat in kitchen with , new garbage disposal, pantry, microwave,never used, recessed lighting,ceiling fan,convenient pass thru to dining room. Open Living room, dining room,chair railing,double window, exit to patio area.Main bedroom has ceiling fan double closet,main bath, with walk- in shower,double sink, Second bedroom has ceiling fan. Loft is equipped with full bath,ceiling fan, as well as two good sized closets and additional unfinished area for storage.full basement...Showings to begin August 2.
Home Details
Home Type
- Single Family
Est. Annual Taxes
- $5,366
Year Built
- Built in 2002
Lot Details
- 1,660 Sq Ft Lot
- Property is zoned R13
HOA Fees
- $132 Monthly HOA Fees
Parking
- 1 Car Attached Garage
- 2 Open Parking Spaces
- Driveway
Home Design
- Carriage House
- Rambler Architecture
- Vinyl Siding
Interior Spaces
- 1,757 Sq Ft Home
- Property has 1.5 Levels
- Cathedral Ceiling
- Ceiling Fan
- Living Room
- Dining Room
- Wall to Wall Carpet
- Unfinished Basement
- Basement Fills Entire Space Under The House
- Laundry on main level
Kitchen
- Eat-In Kitchen
- Butlers Pantry
- Disposal
Bedrooms and Bathrooms
- 3 Bedrooms
- En-Suite Primary Bedroom
- 3 Full Bathrooms
Outdoor Features
- Patio
Schools
- North Penn Senior High School
Utilities
- Central Air
- Heating System Uses Gas
- Natural Gas Water Heater
Community Details
- Senior Community
- Village At Newbury Subdivision
Listing and Financial Details
- Tax Lot 027
- Assessor Parcel Number 53-00-05717-413
Ownership History
Purchase Details
Home Financials for this Owner
Home Financials are based on the most recent Mortgage that was taken out on this home.Purchase Details
Home Financials for this Owner
Home Financials are based on the most recent Mortgage that was taken out on this home.Purchase Details
Similar Homes in Lansdale, PA
Home Values in the Area
Average Home Value in this Area
Purchase History
| Date | Buyer | Sale Price | Title Company |
|---|---|---|---|
| Knippenberg Danielle | -- | None Available | |
| Knippenberg Caleb E | $297,000 | None Available | |
| Signore Mary A | $200,900 | -- |
Mortgage History
| Date | Status | Borrower | Loan Amount |
|---|---|---|---|
| Open | Knippenberg Danielle | $290,000 | |
| Closed | Knippenberg Caleb E | $282,150 |
Property History
| Date | Event | Price | Change | Sq Ft Price |
|---|---|---|---|---|
| 09/13/2018 09/13/18 | Sold | $297,000 | -4.2% | $169 / Sq Ft |
| 08/19/2018 08/19/18 | Pending | -- | -- | -- |
| 08/16/2018 08/16/18 | Price Changed | $309,900 | -1.6% | $176 / Sq Ft |
| 07/23/2018 07/23/18 | For Sale | $314,900 | -- | $179 / Sq Ft |
Tax History Compared to Growth
Tax History
| Year | Tax Paid | Tax Assessment Tax Assessment Total Assessment is a certain percentage of the fair market value that is determined by local assessors to be the total taxable value of land and additions on the property. | Land | Improvement |
|---|---|---|---|---|
| 2024 | $6,553 | $161,780 | $54,390 | $107,390 |
| 2023 | $6,274 | $161,780 | $54,390 | $107,390 |
| 2022 | $5,890 | $161,780 | $54,390 | $107,390 |
| 2021 | $5,720 | $161,780 | $54,390 | $107,390 |
| 2020 | $5,461 | $161,780 | $54,390 | $107,390 |
| 2019 | $5,366 | $161,780 | $54,390 | $107,390 |
| 2018 | $1,239 | $161,780 | $54,390 | $107,390 |
| 2017 | $5,152 | $161,780 | $54,390 | $107,390 |
| 2016 | $5,089 | $161,780 | $54,390 | $107,390 |
| 2015 | $4,876 | $161,780 | $54,390 | $107,390 |
| 2014 | $4,876 | $161,780 | $54,390 | $107,390 |
Agents Affiliated with this Home
-
Barbara Wright
B
Seller's Agent in 2018
Barbara Wright
EveryHome Realtors
(215) 272-7911
1 in this area
5 Total Sales
-
Michael Blum

Buyer's Agent in 2018
Michael Blum
Keller Williams Real Estate-Horsham
(267) 664-8719
3 in this area
40 Total Sales
Map
Source: Bright MLS
MLS Number: 1002088058
APN: 53-00-05717-413
- 32 Newbury Way Unit 41
- 1926 Burgundy Way
- 805 Keeler Rd
- 1001 Winfield Ct
- 721 Springhouse Ct
- 720 Springhouse Ct
- 313 Christopher Ct
- 1620 Quarry Rd
- 1805 Red Oak Way
- 1486 W Main St
- 900 Buckboard Way
- 1170 Weston Way
- 2055 Allentown Rd
- 33 Longwood Ct E
- 1183 Weston Way
- 14 Juniper Ct W
- 1375 Allentown Rd
- 1052 Owen Ln
- 1034 Owen Ln
- 1046 Owen Ln
- 60 Newbury Way Unit 27
- 62 Newbury Way Unit 26
- 58 Newbury Way
- 64 Newbury Way Unit 25
- 56 Newbury Way
- 66 Newbury Way
- 54 Newbury Way
- 68 Newbury Way Unit 23
- 52 Newbury Way
- 83 Newbury Way Unit 10
- 70 Newbury Way
- 50 Newbury Way Unit 32
- 85 Newbury Way Unit 58
- 111 Newbury Way Unit 60
- 72 Newbury Way Unit 21
- 109 Newbury Way
- 87 Newbury Way
- 107 Newbury Way Unit 62
- 46 Newbury Way
- 82 Newbury Way Unit 12
